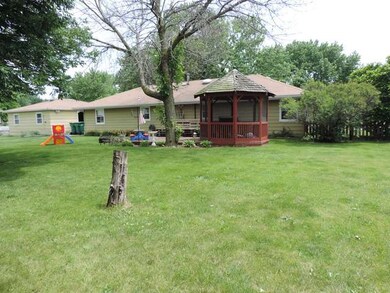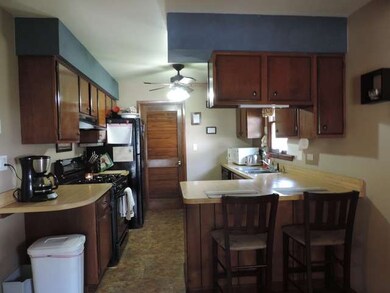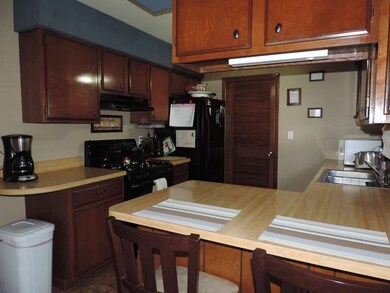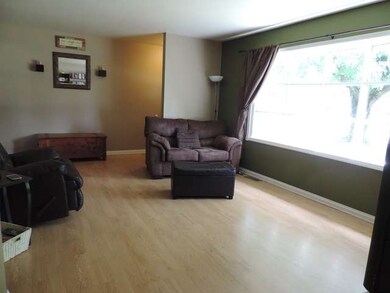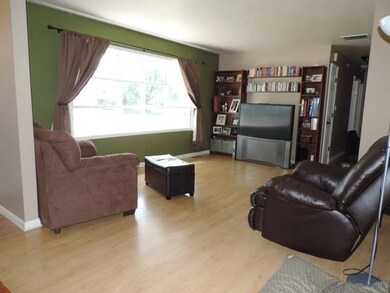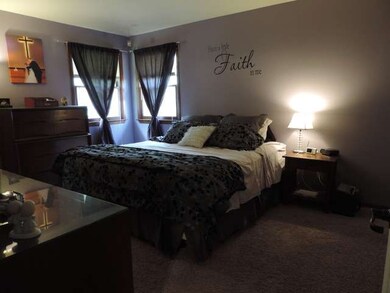
1343 Susan St Joliet, IL 60431
Estimated Value: $275,000 - $294,278
Highlights
- Deck
- Ranch Style House
- Forced Air Heating and Cooling System
- Troy Craughwell Elementary School Rated A-
- Detached Garage
About This Home
As of October 2015Great 3 bedroom ranch on large fenced corner lot. Master bedroom has a walk in closet and master bath. Newer flooring, trim, doors. Furnace and a/c new in 2013. Huge 27x22 garage.
Last Listed By
Jennifer Fuessel
White Wave Properties Inc License #471019388 Listed on: 06/20/2014
Home Details
Home Type
- Single Family
Est. Annual Taxes
- $6,661
Year Built
- 1978
Lot Details
- 0.32
Parking
- Detached Garage
- Garage Transmitter
- Garage Door Opener
- Driveway
- Garage Is Owned
Home Design
- Ranch Style House
- Slab Foundation
- Asphalt Shingled Roof
- Aluminum Siding
Utilities
- Forced Air Heating and Cooling System
- Heating System Uses Gas
Additional Features
- Primary Bathroom is a Full Bathroom
- Deck
Listing and Financial Details
- Homeowner Tax Exemptions
Ownership History
Purchase Details
Home Financials for this Owner
Home Financials are based on the most recent Mortgage that was taken out on this home.Purchase Details
Home Financials for this Owner
Home Financials are based on the most recent Mortgage that was taken out on this home.Purchase Details
Home Financials for this Owner
Home Financials are based on the most recent Mortgage that was taken out on this home.Similar Homes in Joliet, IL
Home Values in the Area
Average Home Value in this Area
Purchase History
| Date | Buyer | Sale Price | Title Company |
|---|---|---|---|
| Peroulas Jimmy | $138,000 | Attorney | |
| Lennhardt Michael J | $171,000 | Ticor Title | |
| Slawson Robert W | $110,000 | -- |
Mortgage History
| Date | Status | Borrower | Loan Amount |
|---|---|---|---|
| Open | Peroulas Jimmy | $117,500 | |
| Closed | Peroulas Jimmy | $126,373 | |
| Previous Owner | Lennhardt Jennifer M | $174,124 | |
| Previous Owner | Lennhardt Jennifer M | $176,929 | |
| Previous Owner | Lennhardt Michael J | $177,655 | |
| Previous Owner | Lennhardt Michael J | $171,000 | |
| Previous Owner | Slawson Robert W | $129,500 | |
| Previous Owner | Slawson Robert W | $126,000 | |
| Previous Owner | Slawson Robert W | $116,100 | |
| Previous Owner | Slawson Robert W | $70,000 | |
| Previous Owner | Slawson Robert W | $30,000 |
Property History
| Date | Event | Price | Change | Sq Ft Price |
|---|---|---|---|---|
| 10/16/2015 10/16/15 | Sold | $138,000 | +6.2% | $93 / Sq Ft |
| 08/27/2014 08/27/14 | Pending | -- | -- | -- |
| 08/15/2014 08/15/14 | Price Changed | $129,900 | -7.1% | $88 / Sq Ft |
| 08/01/2014 08/01/14 | Price Changed | $139,900 | -6.7% | $94 / Sq Ft |
| 06/20/2014 06/20/14 | For Sale | $150,000 | -- | $101 / Sq Ft |
Tax History Compared to Growth
Tax History
| Year | Tax Paid | Tax Assessment Tax Assessment Total Assessment is a certain percentage of the fair market value that is determined by local assessors to be the total taxable value of land and additions on the property. | Land | Improvement |
|---|---|---|---|---|
| 2023 | $6,661 | $77,896 | $11,068 | $66,828 |
| 2022 | $6,016 | $70,813 | $10,473 | $60,340 |
| 2021 | $5,632 | $66,616 | $9,852 | $56,764 |
| 2020 | $5,640 | $66,616 | $9,852 | $56,764 |
| 2019 | $5,083 | $59,850 | $9,450 | $50,400 |
| 2018 | $5,151 | $58,950 | $9,450 | $49,500 |
| 2017 | $4,810 | $54,500 | $9,450 | $45,050 |
| 2016 | $4,648 | $51,200 | $9,450 | $41,750 |
| 2015 | $4,155 | $47,210 | $8,360 | $38,850 |
| 2014 | $4,155 | $43,660 | $8,360 | $35,300 |
| 2013 | $4,155 | $47,263 | $8,360 | $38,903 |
Agents Affiliated with this Home
-

Seller's Agent in 2015
Jennifer Fuessel
White Wave Properties Inc
(815) 793-3639
-
S
Buyer's Agent in 2015
Sarah Smolen
Coldwell Banker Real Estate Group
Map
Source: Midwest Real Estate Data (MRED)
MLS Number: MRD08650543
APN: 06-02-209-001
- 1332 Jane Ct
- 1339 Addleman St
- 3518 Theodore St
- 3700 Theodore St
- 3806 Juniper Ave
- 1614 N Autumn Dr Unit 1
- 3831 Juniper Ave
- 3019 Harris Dr
- 3127 Ingalls Ave Unit 3B
- 3115 Ingalls Ave Unit 3D
- 3111 Ingalls Ave Unit 3D
- 3107 Ingalls Ave Unit 1D
- 3226 Thomas Hickey Dr
- 3357 D Hutchison Ave
- 1900 Essington Rd
- 1118 Cassie Dr
- 1972 Essington Rd
- 1205 Barber Ln
- 708 Timberline Dr
- 1518 Parkside Dr

