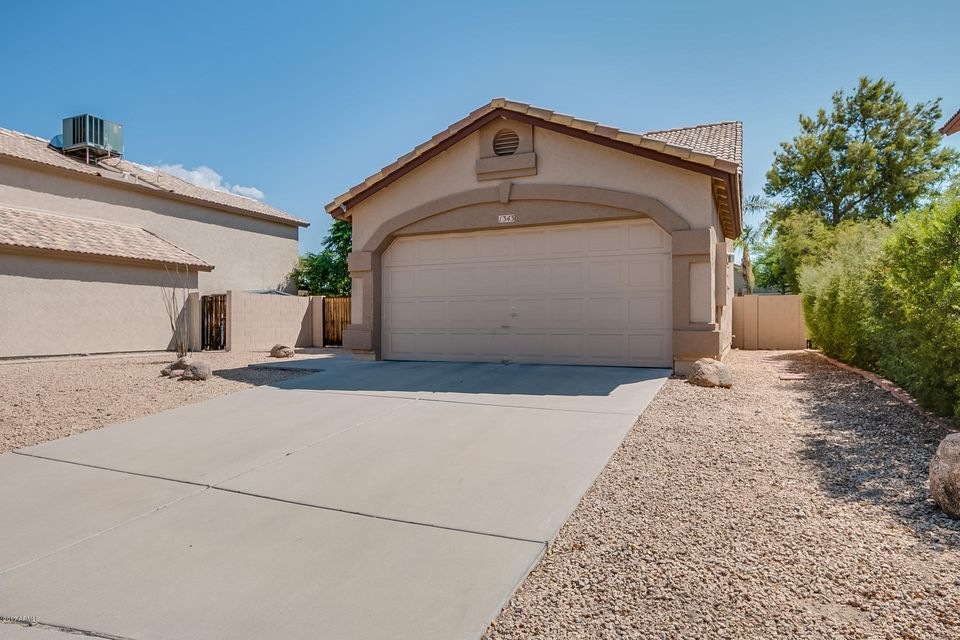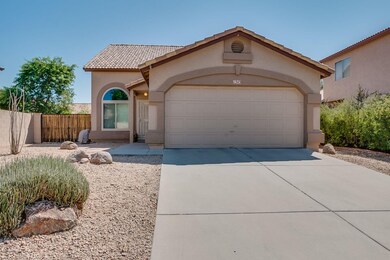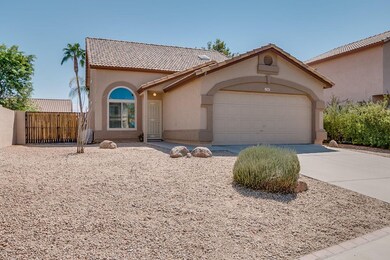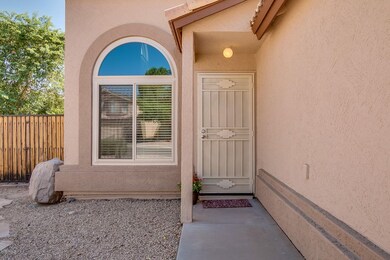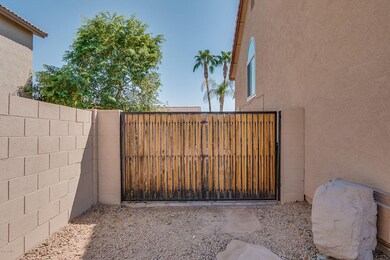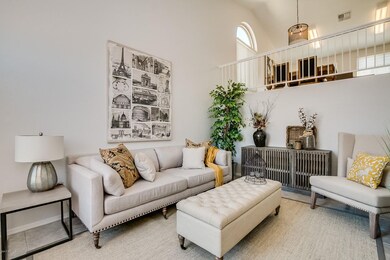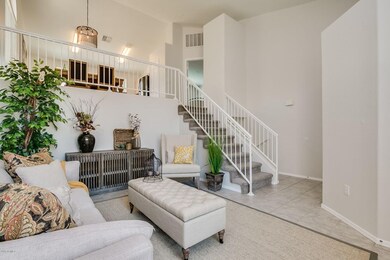
1343 W Glenmere Dr Chandler, AZ 85224
Central Ridge NeighborhoodHighlights
- Private Pool
- Vaulted Ceiling
- Hydromassage or Jetted Bathtub
- Andersen Junior High School Rated A-
- Wood Flooring
- Covered patio or porch
About This Home
As of December 2021Bring your visions to life in this move in ready Chandler home! Great location with easy access to 202 freeway and close to downtown Chandler restaurants! Fall in love with the soaring ceilings and neutral color palette that allows for easy personal design! Large eat in kitchen boasts a plethora of cabinets, ample counter space, and a center island with breakfast bar. Grand master suite has an adjoining spa like bath with jetted tub! Entertain family and friends in the generous backyard complete with a covered patio, refreshing blue pool, and low care landscape! This home is ready for your touches. New windows, pool deck paint, and new carpet!
Last Agent to Sell the Property
Nicole Butcher
eXp Realty License #SA659343000
Home Details
Home Type
- Single Family
Est. Annual Taxes
- $1,366
Year Built
- Built in 1993
Lot Details
- 5,323 Sq Ft Lot
- Desert faces the front and back of the property
- Block Wall Fence
HOA Fees
- Property has a Home Owners Association
Parking
- 2 Car Direct Access Garage
- 3 Open Parking Spaces
- Garage Door Opener
Home Design
- Wood Frame Construction
- Tile Roof
- Stucco
Interior Spaces
- 1,688 Sq Ft Home
- 2-Story Property
- Vaulted Ceiling
- Ceiling Fan
Kitchen
- Eat-In Kitchen
- Breakfast Bar
- Dishwasher
- Kitchen Island
Flooring
- Wood
- Carpet
- Tile
Bedrooms and Bathrooms
- 3 Bedrooms
- Walk-In Closet
- Primary Bathroom is a Full Bathroom
- 2 Bathrooms
- Dual Vanity Sinks in Primary Bathroom
- Hydromassage or Jetted Bathtub
Laundry
- Laundry in unit
- Washer and Dryer Hookup
Finished Basement
- Walk-Out Basement
- Basement Fills Entire Space Under The House
Outdoor Features
- Private Pool
- Covered patio or porch
Schools
- Dr Howard K Conley Elementary School
- Michael Anderson Middle School
- Hamilton High School
Utilities
- Refrigerated Cooling System
- Heating Available
- High Speed Internet
- Cable TV Available
Community Details
- Kinney Management Association, Phone Number (480) 820-3451
- Built by KEY CONSTRUCTION
- Crescent Village Lot 1 209 Tr A C Subdivision
Listing and Financial Details
- Tax Lot 182
- Assessor Parcel Number 303-23-318
Ownership History
Purchase Details
Home Financials for this Owner
Home Financials are based on the most recent Mortgage that was taken out on this home.Purchase Details
Home Financials for this Owner
Home Financials are based on the most recent Mortgage that was taken out on this home.Purchase Details
Home Financials for this Owner
Home Financials are based on the most recent Mortgage that was taken out on this home.Purchase Details
Home Financials for this Owner
Home Financials are based on the most recent Mortgage that was taken out on this home.Purchase Details
Home Financials for this Owner
Home Financials are based on the most recent Mortgage that was taken out on this home.Purchase Details
Map
Similar Homes in Chandler, AZ
Home Values in the Area
Average Home Value in this Area
Purchase History
| Date | Type | Sale Price | Title Company |
|---|---|---|---|
| Warranty Deed | -- | Accommodation | |
| Warranty Deed | $470,000 | Ez Title Agency | |
| Interfamily Deed Transfer | -- | None Available | |
| Quit Claim Deed | -- | First Arizona Title Agency L | |
| Warranty Deed | $260,000 | First Arizona Title Agency L | |
| Interfamily Deed Transfer | -- | None Available | |
| Interfamily Deed Transfer | -- | Fidelity National Title | |
| Interfamily Deed Transfer | -- | Fidelity National Title | |
| Gift Deed | -- | -- |
Mortgage History
| Date | Status | Loan Amount | Loan Type |
|---|---|---|---|
| Open | $405,000 | New Conventional | |
| Previous Owner | $241,000 | New Conventional | |
| Previous Owner | $247,000 | New Conventional | |
| Previous Owner | $76,000 | New Conventional | |
| Previous Owner | $87,500 | New Conventional | |
| Previous Owner | $102,000 | Unknown | |
| Previous Owner | $124,000 | No Value Available | |
| Previous Owner | $31,000 | Credit Line Revolving |
Property History
| Date | Event | Price | Change | Sq Ft Price |
|---|---|---|---|---|
| 12/28/2021 12/28/21 | Sold | $470,000 | 0.0% | $278 / Sq Ft |
| 11/14/2021 11/14/21 | Price Changed | $469,900 | -2.1% | $278 / Sq Ft |
| 10/15/2021 10/15/21 | For Sale | $479,900 | +84.6% | $284 / Sq Ft |
| 11/09/2017 11/09/17 | Sold | $260,000 | -1.9% | $154 / Sq Ft |
| 09/24/2017 09/24/17 | Price Changed | $265,000 | -3.6% | $157 / Sq Ft |
| 09/12/2017 09/12/17 | For Sale | $275,000 | -- | $163 / Sq Ft |
Tax History
| Year | Tax Paid | Tax Assessment Tax Assessment Total Assessment is a certain percentage of the fair market value that is determined by local assessors to be the total taxable value of land and additions on the property. | Land | Improvement |
|---|---|---|---|---|
| 2025 | $1,585 | $20,624 | -- | -- |
| 2024 | $1,622 | $19,642 | -- | -- |
| 2023 | $1,622 | $35,160 | $7,030 | $28,130 |
| 2022 | $1,565 | $26,200 | $5,240 | $20,960 |
| 2021 | $1,937 | $24,020 | $4,800 | $19,220 |
| 2020 | $1,633 | $22,230 | $4,440 | $17,790 |
| 2019 | $1,571 | $21,100 | $4,220 | $16,880 |
| 2018 | $1,521 | $19,970 | $3,990 | $15,980 |
| 2017 | $1,418 | $18,820 | $3,760 | $15,060 |
| 2016 | $1,366 | $17,850 | $3,570 | $14,280 |
| 2015 | $1,323 | $15,760 | $3,150 | $12,610 |
Source: Arizona Regional Multiple Listing Service (ARMLS)
MLS Number: 5660862
APN: 303-23-318
- 1432 W Hopi Dr
- 515 S Apache Dr
- 1392 W Kesler Ln
- 972 S Gardner Dr
- 1360 W Folley St
- 874 S Comanche Ct
- 1282 W Kesler Ln
- 351 S Apache Dr
- 1573 W Chicago St
- 1254 W Browning Way
- 231 S Comanche Dr
- 1582 W Chicago St
- 530 S Emerson St
- 902 W Saragosa St Unit D23
- 1770 W Derringer Way
- 866 W Geronimo St
- 842 W Saragosa St
- 1770 W Browning Way
- 834 W Whitten St
- 655 S Dobson Rd Unit 216
