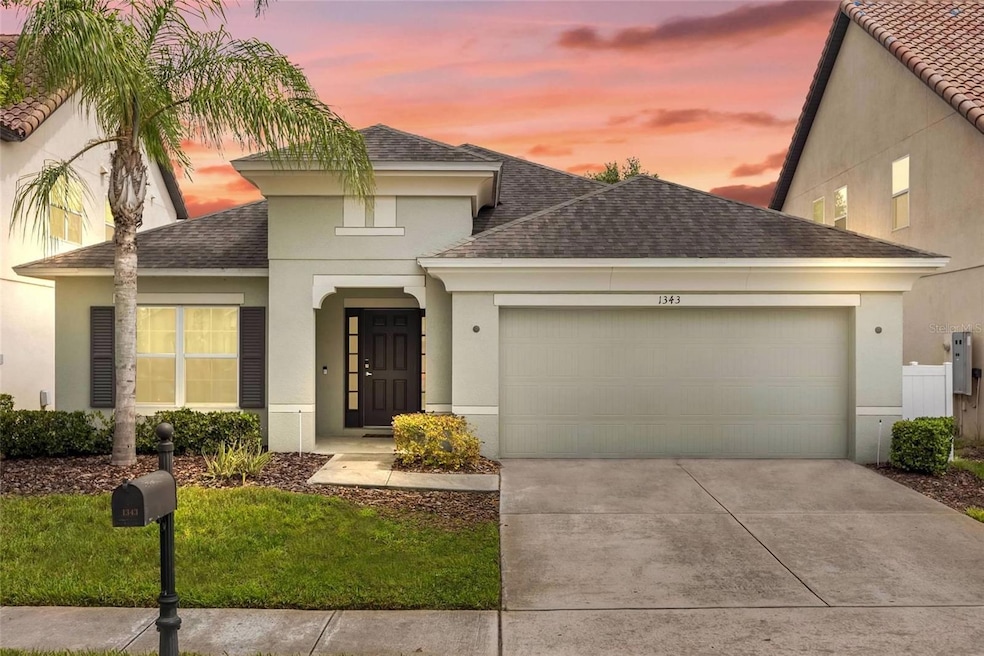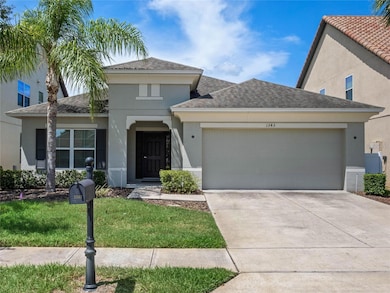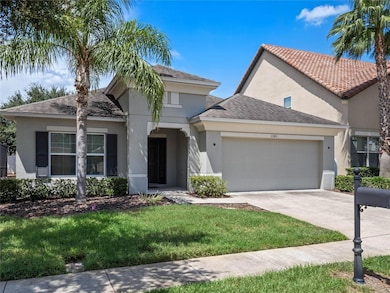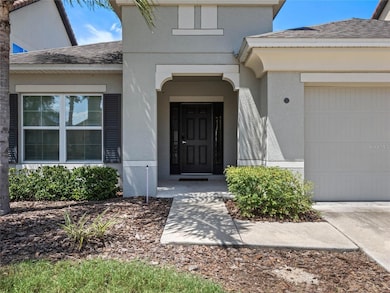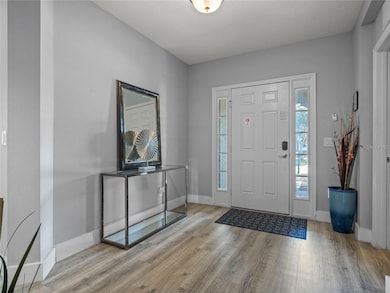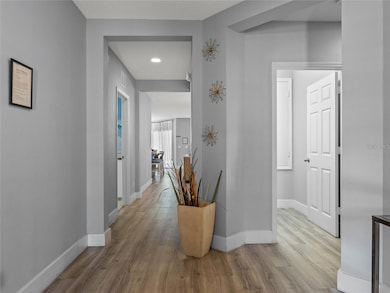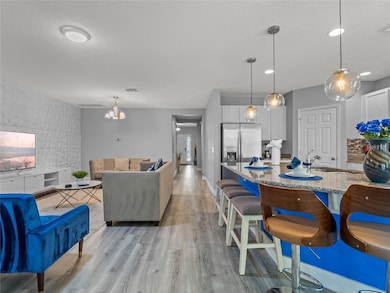1343 Yorkshire Ct Davenport, FL 33896
Estimated payment $3,540/month
Highlights
- Fitness Center
- Gated Community
- Clubhouse
- Screened Pool
- Open Floorplan
- Furnished
About This Home
Welcome to the Gem of Polk County, also known to native Floridians as Baseball City. This 4 Bedroom Home with 3 Full Bathrooms is located in the gorgeous neighborhood of Dales at West Haven in Davenport. It comes Fully Furnished so you can hit start on your Turnkey Investment Property start button right away. Short-Term Rentals Are Allowed. The home features an Open Concept, perfect for entertaining guests. The Kitchen which opens up into the Fabulous Living Room and Dining Room features Pendant Lighting, Stainless Steel Appliances, Granite Countertops, Beautiful Wood Cabinets, a Gorgeous Backsplash, and a Huge Island. The Master Bedroom offers the perfect escape into your own private space. It features the bathroom an owner has always wanted inclusive of a Walk-In Shower, Dual Vanities, and a Walk-In Closet that can finally fit your entire wardrobe. The Large Laundry Room gives you the separate space you desire. Enjoy Central Florida's beautiful weather from the Screened In Patio which features a Breathtaking Pool and Ultra Therapeutic Spa or Jacuzzi. The community has a Resort Style Clubhouse inclusive of a Large Pool, Sand Volleyball Court, Tennis Court, and Playground. You'll need to schedule a showing soon as this Will Not Last Long!
Listing Agent
COLDWELL BANKER HUBBARD HANSEN Brokerage Phone: 352-394-4031 License #3386477 Listed on: 09/19/2025

Home Details
Home Type
- Single Family
Est. Annual Taxes
- $5,198
Year Built
- Built in 2015
Lot Details
- 5,663 Sq Ft Lot
- North Facing Home
- Irrigation Equipment
- Landscaped with Trees
HOA Fees
- $287 Monthly HOA Fees
Parking
- 2 Car Attached Garage
Home Design
- Slab Foundation
- Shingle Roof
- Block Exterior
- Stucco
Interior Spaces
- 1,965 Sq Ft Home
- 1-Story Property
- Open Floorplan
- Furnished
- Pendant Lighting
- Sliding Doors
- Living Room
- Dining Room
Kitchen
- Range
- Microwave
- Dishwasher
- Disposal
Flooring
- Ceramic Tile
- Luxury Vinyl Tile
Bedrooms and Bathrooms
- 4 Bedrooms
- 3 Full Bathrooms
- Soaking Tub
Laundry
- Laundry Room
- Dryer
- Washer
Pool
- Screened Pool
- In Ground Pool
- In Ground Spa
- Fence Around Pool
- Child Gate Fence
Outdoor Features
- Covered Patio or Porch
Schools
- Loughman Oaks Elementary School
- Boone Middle School
- Ridge Community Senior High School
Utilities
- Central Heating and Cooling System
- Thermostat
- Electric Water Heater
- Cable TV Available
Listing and Financial Details
- Visit Down Payment Resource Website
- Legal Lot and Block 21 / 000210
- Assessor Parcel Number 27-26-05-701152-000210
Community Details
Overview
- Association fees include cable TV, pool, ground maintenance
- Leeland Management Association
- Dales At West Haven Subdivision
Recreation
- Tennis Courts
- Community Playground
- Fitness Center
- Community Pool
Additional Features
- Clubhouse
- Gated Community
Map
Home Values in the Area
Average Home Value in this Area
Tax History
| Year | Tax Paid | Tax Assessment Tax Assessment Total Assessment is a certain percentage of the fair market value that is determined by local assessors to be the total taxable value of land and additions on the property. | Land | Improvement |
|---|---|---|---|---|
| 2025 | $5,359 | $359,192 | $62,000 | $297,192 |
| 2024 | -- | $366,060 | $60,000 | $306,060 |
| 2023 | $5,008 | $340,177 | $0 | $0 |
| 2022 | $4,555 | $309,252 | $60,000 | $249,252 |
| 2021 | $3,745 | $237,755 | $60,000 | $177,755 |
| 2020 | $3,725 | $235,837 | $60,000 | $175,837 |
| 2018 | $3,708 | $228,216 | $60,000 | $168,216 |
| 2017 | $3,452 | $211,978 | $0 | $0 |
| 2016 | $3,565 | $217,256 | $0 | $0 |
| 2015 | $461 | $26,950 | $0 | $0 |
| 2014 | $369 | $24,500 | $0 | $0 |
Property History
| Date | Event | Price | List to Sale | Price per Sq Ft | Prior Sale |
|---|---|---|---|---|---|
| 09/19/2025 09/19/25 | For Sale | $534,000 | +23.6% | $272 / Sq Ft | |
| 10/17/2023 10/17/23 | Sold | $432,000 | -4.0% | $220 / Sq Ft | View Prior Sale |
| 09/17/2023 09/17/23 | Pending | -- | -- | -- | |
| 08/31/2023 08/31/23 | For Sale | $450,000 | 0.0% | $229 / Sq Ft | |
| 08/23/2023 08/23/23 | Pending | -- | -- | -- | |
| 08/22/2023 08/22/23 | For Sale | $450,000 | 0.0% | $229 / Sq Ft | |
| 08/18/2023 08/18/23 | Pending | -- | -- | -- | |
| 08/17/2023 08/17/23 | For Sale | $450,000 | +15.7% | $229 / Sq Ft | |
| 10/20/2021 10/20/21 | Sold | $388,958 | -1.5% | $198 / Sq Ft | View Prior Sale |
| 09/30/2021 09/30/21 | Pending | -- | -- | -- | |
| 09/28/2021 09/28/21 | For Sale | $395,000 | -- | $201 / Sq Ft |
Purchase History
| Date | Type | Sale Price | Title Company |
|---|---|---|---|
| Warranty Deed | $432,000 | None Listed On Document | |
| Warranty Deed | $387,458 | Express Ttl & Closing Svcs L | |
| Special Warranty Deed | $293,300 | First American Title |
Mortgage History
| Date | Status | Loan Amount | Loan Type |
|---|---|---|---|
| Open | $324,000 | New Conventional | |
| Previous Owner | $219,952 | Adjustable Rate Mortgage/ARM |
Source: Stellar MLS
MLS Number: G5102313
APN: 27-26-05-701152-000210
- 1358 Yorkshire Ct
- 665 Longboat Dr
- 661 Longboat Dr
- 1222 Yorkshire Ct
- 178 Aberdeen St
- 170 Aberdeen St
- 166 Aberdeen St
- 1299 Yorkshire Ct
- 1303 Yorkshire Ct
- 149 Aberdeen St
- 1481 Discovery St
- 1525 Discovery St
- 2339 Lancashire St
- 242 Aberdeen St
- 246 Aberdeen St
- 709 Longboat Dr
- 546 Windsor Place
- 947 Conch Rd
- 2058 Derwent Dr
- 2039 Derwent Dr
- 1315 Yorkshire Ct
- 1546 Discovery St
- 1299 Yorkshire Ct Unit ID1285813P
- 946 Suffolk Place
- 1608 Pelican Dr
- 170 Aberdeen St
- 1421 Discovery St
- 149 Aberdeen St
- 2354 Lancashire St
- 2114 Derwent Dr
- 2190 Derwent Dr
- 150 Norfolk Dr
- 921 Conch Rd
- 2078 Derwent Dr
- 546 Windsor Place
- 646 Longboat Dr
- 635 Longboat Dr
- 166 Captiva Dr
- 2058 Derwent Dr
- 170 Essex Place
