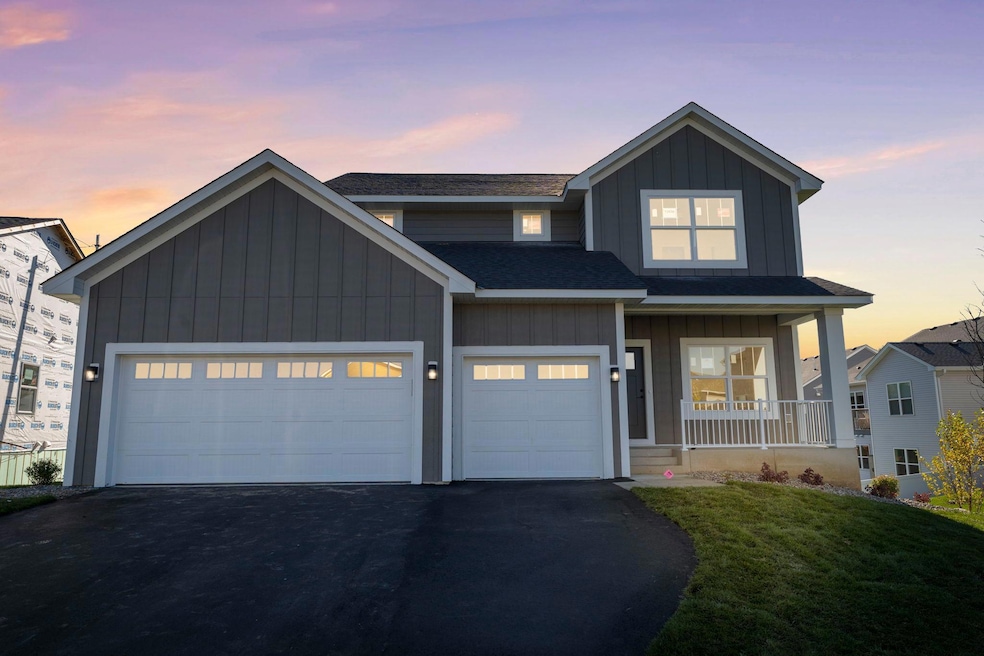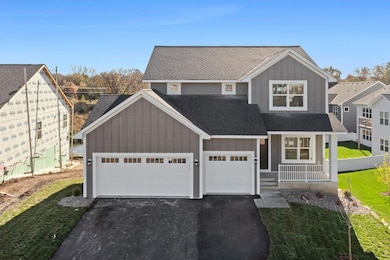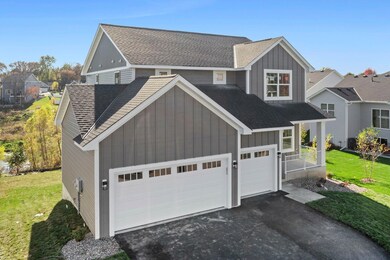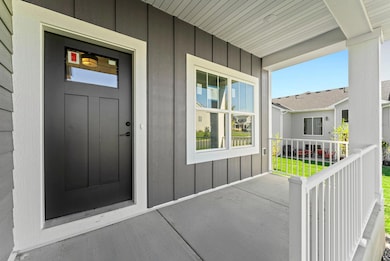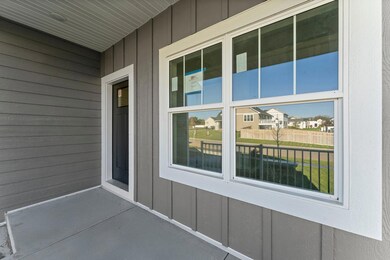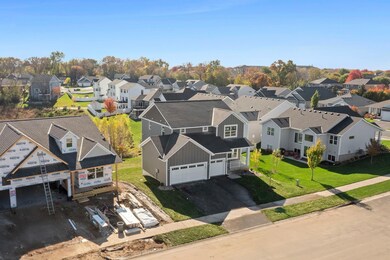13430 Cadogan Way Rosemount, MN 55068
Estimated payment $3,442/month
Highlights
- New Construction
- Deck
- Great Room
- Rosemount Middle School Rated A-
- Vaulted Ceiling
- Mud Room
About This Home
AVAILABLE TO CLOSE QUICKLY!! The Taylor III - Fabulous and hard to find new construction in the perfect location in Dunmore of Rosemount! Centrally located on the West side of County Rd 3, it's close to top-rated District 196 schools: Red Pine Elementary, Rosemount Middle & Rosemount Highschool plus all the shopping and entertainment around. This 2-story walkout model is a stunning example of this local custom builder's top QUALITY construction, design savvy and incredible floorplans featuring: HUGE mudroom + private half bath off the garage. Well-appointed kitchen: corner pantry, center island & two-tone custom cabinets, granite, wall oven & all the goodies a true chef or entertained needs. Sprawling maintenance-free deck to take in the gorgeous backyard! 4 bedrooms + laundry upstairs with a private owner's suite that is a MUST SEE - Vaulted ceilings, big windows, dual sink vanity, HUGE tiled walk-in shower & ENORMOUS walk-in closet. Our homes are well-built, custom designed and handcrafted & energy efficient! We are a Greenpath certified builder. Sod, irrigation and landscape package included with concrete curbing! Ask about remaining lots & floorplans. We can build from scratch to fit all budgets!
Home Details
Home Type
- Single Family
Est. Annual Taxes
- $1,448
Year Built
- Built in 2025 | New Construction
Lot Details
- 7,797 Sq Ft Lot
- Lot Dimensions are 65x120x65x120
Parking
- 3 Car Attached Garage
Home Design
- Architectural Shingle Roof
Interior Spaces
- 2,308 Sq Ft Home
- 2-Story Property
- Vaulted Ceiling
- Electric Fireplace
- Mud Room
- Entrance Foyer
- Great Room
- Dining Room
- Home Office
- Laundry Room
- Unfinished Basement
Kitchen
- Range
- Microwave
- Dishwasher
- Stainless Steel Appliances
- Disposal
Bedrooms and Bathrooms
- 4 Bedrooms
Outdoor Features
- Deck
Utilities
- Forced Air Heating and Cooling System
- Vented Exhaust Fan
Community Details
- No Home Owners Association
- Built by BELLEPAR HOMES LLC
- Dunmore Third Community
- Dunmore Third Add Subdivision
Listing and Financial Details
- Assessor Parcel Number 341840202100
Map
Home Values in the Area
Average Home Value in this Area
Property History
| Date | Event | Price | List to Sale | Price per Sq Ft |
|---|---|---|---|---|
| 10/28/2025 10/28/25 | Price Changed | $633,184 | -0.2% | $274 / Sq Ft |
| 09/05/2025 09/05/25 | For Sale | $634,184 | -- | $275 / Sq Ft |
Source: NorthstarMLS
MLS Number: 6783827
- 13340 Cadogan Way
- 1546 149th St W
- 14995 Avondale View
- 15041 Athenry Bay
- 15037 Athenry Bay
- 14983 Avondale View
- 15029 Athenry Bay
- 14972 Avondale View
- 14968 Avondale View
- 15049 Ashtown Ln
- 15041 Ashtown Ln
- 15025 Ashtown Ln
- 15024 Ashtown Ln
- 15008 Ashtown Ln
- 15033 Ashtown Ln
- 1533 149th St W
- 15053 Ardmullivan Ln
- 1287 Ardara Ridge Rd
- 15029 Ardmullivan Ln
- 15032 Ardmullivan Ln
- 14964 Avondale View
- 14249 Banyan Ln
- 14504 Abbeyfield Ave
- 1003 148th St W
- 2800 145th St W
- 2930 146th St W
- 14211 Akron Ave
- 14589 S Robert Trail
- 13940 Bundoran Ave Unit 134
- 1217 Upper 142nd St E
- 2894 138th St W Unit 48
- 14595-14599 Cimarron Ave
- 3830 144th St W
- 15622 Echo Ridge Rd
- 5181 161st St
- 5076 161st St W
- 15899 Elmhurst Ln
- 14260 Empire Ave
- 5520 W 142nd St W
- 17082 Dysart Place
