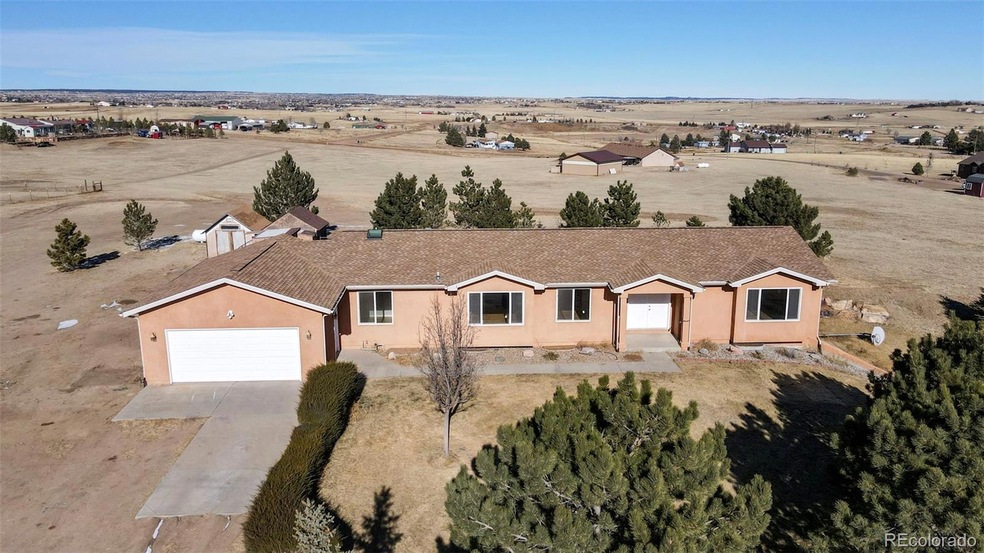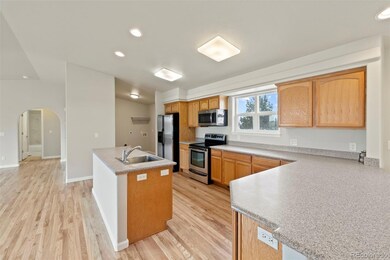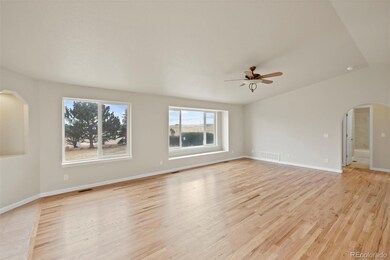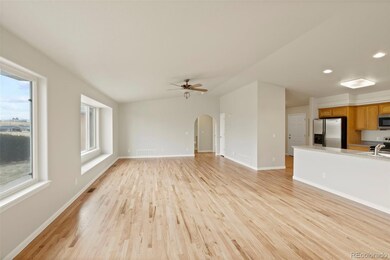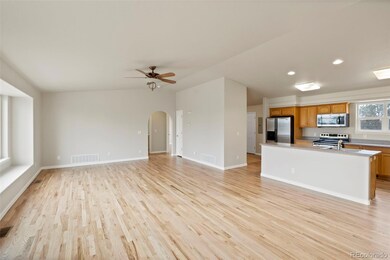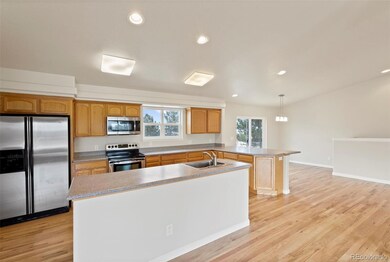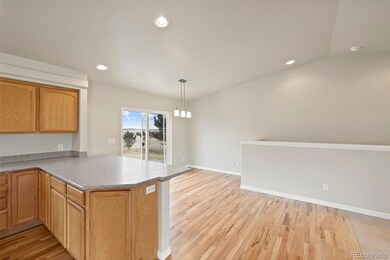
13430 Canter Rd Peyton, CO 80831
Falcon NeighborhoodHighlights
- 6.33 Acre Lot
- 1-Story Property
- Forced Air Heating and Cooling System
- 2 Car Attached Garage
About This Home
As of March 2023Wow - massive updating has been completed this year - and this home is sure to wow. As you pull up to this grand-ranch the home is set back on the over 6 acre lot to allow ample distance between all the neighbors. The front of the home has some pine trees to allow a bit more privacy - the double door entry opens to a large foyer that allows the entire public space of the home to be viewed. To the right is the fantastic master suite that boasts lots of windows, hardwood floors, a large walk in closet, and oversized attached bath. The freshly refinished floors gleam in the sunlight in this room. as you move back into the public space the wood floors continue throughout the main level, the enormous living/dining space has vaulted ceilings and tons of natural light. The large kitchen has an island and peninsula for eating in - tons of space. The two large main level bedrooms also have hardwood floors that are freshly refinished as well as large closets. This home has 3 BEDROOMS ON THE MAIN LEVEL. The basement actually wows more than the main level. The space just continues on and on. The basement living area boasts built-ins, a wet bar, a fireplace and 9ft ceilings throughout. The one side has a large den area with a walkout and attached office with built in shelves. The other side has another Bedroom a full bath and a craft room/5th bedroom. The entire home has new paint, new carpet, refinished floors. This home has a/c several new light fixtures, space, space space everywhere ! Views in every direction ! Check out the virtual tour ! Come see it today - it wont last long.
Last Agent to Sell the Property
Keller Williams Partners Realty License #100070077 Listed on: 01/15/2023

Home Details
Home Type
- Single Family
Est. Annual Taxes
- $2,163
Year Built
- Built in 2004
Lot Details
- 6.33 Acre Lot
- Property is zoned RR-5
Parking
- 2 Car Attached Garage
Home Design
- Frame Construction
- Composition Roof
Interior Spaces
- 1-Story Property
Kitchen
- Range<<rangeHoodToken>>
- Dishwasher
- Disposal
Bedrooms and Bathrooms
- 4 Bedrooms | 3 Main Level Bedrooms
- 3 Full Bathrooms
Basement
- Basement Fills Entire Space Under The House
- 1 Bedroom in Basement
Schools
- Falcon Elementary And Middle School
- Falcon High School
Utilities
- Forced Air Heating and Cooling System
- Heating System Uses Propane
- Well
- Septic Tank
Community Details
- Corral Ranches Subdivision
- The community has rules related to covenants, conditions, and restrictions
Listing and Financial Details
- Exclusions: Trailer on West side of property.
- Assessor Parcel Number 43320-03-005
Ownership History
Purchase Details
Home Financials for this Owner
Home Financials are based on the most recent Mortgage that was taken out on this home.Purchase Details
Home Financials for this Owner
Home Financials are based on the most recent Mortgage that was taken out on this home.Similar Homes in Peyton, CO
Home Values in the Area
Average Home Value in this Area
Purchase History
| Date | Type | Sale Price | Title Company |
|---|---|---|---|
| Warranty Deed | $600,000 | -- | |
| Special Warranty Deed | $59,900 | -- |
Mortgage History
| Date | Status | Loan Amount | Loan Type |
|---|---|---|---|
| Open | $608,000 | New Conventional | |
| Previous Owner | $259,297 | New Conventional | |
| Previous Owner | $268,000 | Unknown | |
| Previous Owner | $50,000 | Credit Line Revolving | |
| Previous Owner | $210,000 | Unknown | |
| Previous Owner | $220,000 | Construction |
Property History
| Date | Event | Price | Change | Sq Ft Price |
|---|---|---|---|---|
| 03/06/2023 03/06/23 | Sold | $640,000 | -1.4% | $169 / Sq Ft |
| 03/06/2023 03/06/23 | Sold | -- | -- | -- |
| 02/09/2023 02/09/23 | Off Market | $649,000 | -- | -- |
| 02/08/2023 02/08/23 | Pending | -- | -- | -- |
| 02/01/2023 02/01/23 | Price Changed | $649,000 | -0.1% | $166 / Sq Ft |
| 01/19/2023 01/19/23 | Price Changed | $649,750 | 0.0% | $166 / Sq Ft |
| 01/15/2023 01/15/23 | For Sale | $649,800 | 0.0% | $171 / Sq Ft |
| 01/11/2023 01/11/23 | Price Changed | $649,800 | 0.0% | $166 / Sq Ft |
| 01/05/2023 01/05/23 | For Sale | $649,900 | 0.0% | $166 / Sq Ft |
| 12/28/2022 12/28/22 | Pending | -- | -- | -- |
| 12/19/2022 12/19/22 | For Sale | $649,900 | -- | $166 / Sq Ft |
Tax History Compared to Growth
Tax History
| Year | Tax Paid | Tax Assessment Tax Assessment Total Assessment is a certain percentage of the fair market value that is determined by local assessors to be the total taxable value of land and additions on the property. | Land | Improvement |
|---|---|---|---|---|
| 2025 | $2,290 | $41,540 | -- | -- |
| 2024 | $2,181 | $35,990 | $8,720 | $27,270 |
| 2023 | $2,181 | $35,990 | $8,720 | $27,270 |
| 2022 | $2,079 | $29,950 | $5,130 | $24,820 |
| 2021 | $2,163 | $30,820 | $5,280 | $25,540 |
| 2020 | $1,947 | $27,610 | $5,400 | $22,210 |
| 2019 | $1,929 | $27,610 | $5,400 | $22,210 |
| 2018 | $1,536 | $21,610 | $4,900 | $16,710 |
| 2017 | $1,407 | $21,610 | $4,900 | $16,710 |
| 2016 | $1,303 | $19,750 | $5,180 | $14,570 |
| 2015 | $1,304 | $19,750 | $5,180 | $14,570 |
| 2014 | $1,208 | $17,960 | $4,780 | $13,180 |
Agents Affiliated with this Home
-
Michael Shenuk

Seller's Agent in 2023
Michael Shenuk
Keller Williams Partners Realty
(719) 955-1999
7 in this area
44 Total Sales
-
Aracely Arvizu

Buyer's Agent in 2023
Aracely Arvizu
Equity Colorado Real Estate
(719) 432-8343
2 in this area
100 Total Sales
Map
Source: REcolorado®
MLS Number: 5908481
APN: 43320-03-005
- 3225 Tackhouse Rd
- 13845 Gymkhana Rd
- 3111 Solberg Ct
- 3112 Solberg Ct
- 2907 S Solberg Ct
- 2839 S Solberg Ct
- 2771 S Solberg Ct
- 2873 S Solberg Ct
- 2805 S Solberg Ct
- 2737 S Solberg Ct
- 2703 S Solberg Ct
- 2704 S Solberg Ct
- 4005 E Blaney Rd
- 14655 Davis Rd
- 2940 Hoofprint Rd
- 2955 Hoofprint Rd
- 14910 Davis Rd
- 4605 Windmill Flats Ct
- 4215 Los Ranchitos Dr
- 12475 Smith Rd
