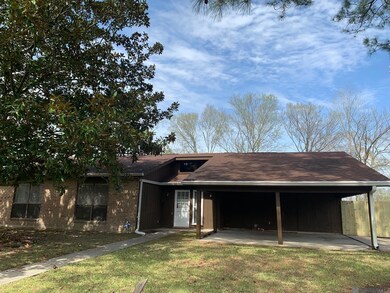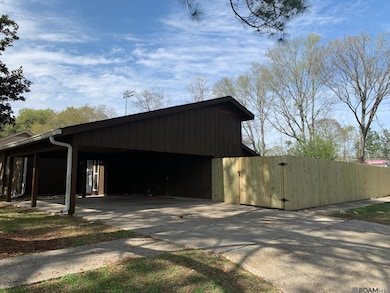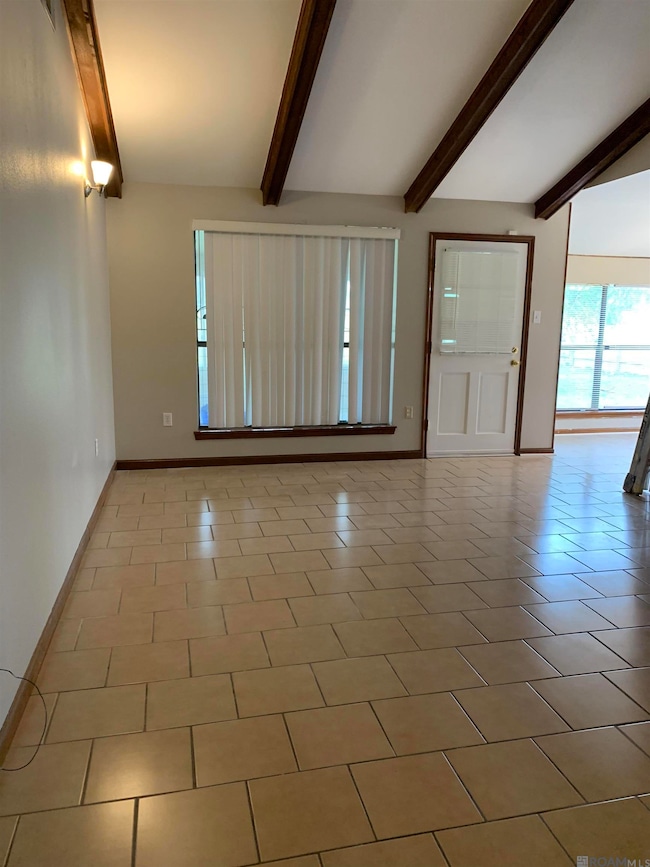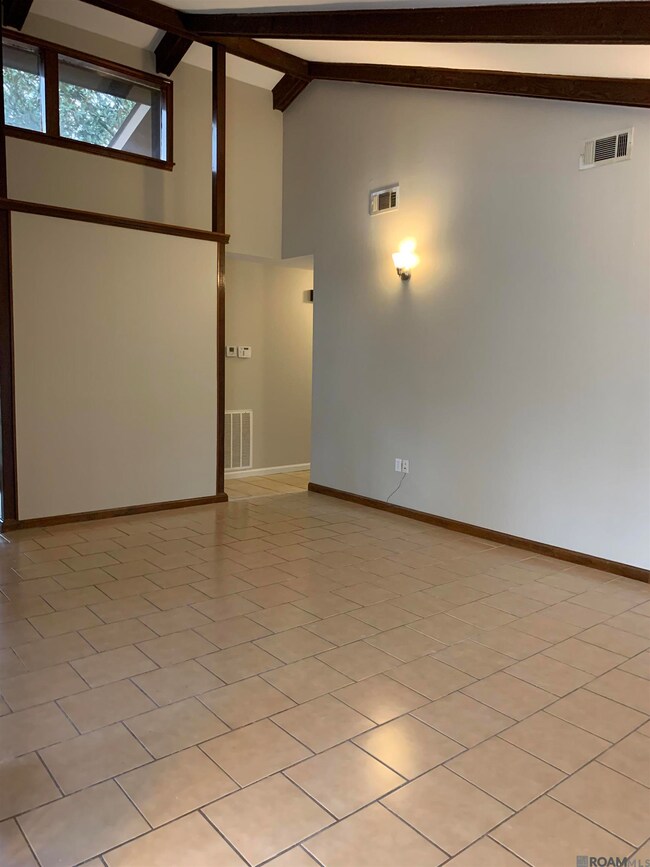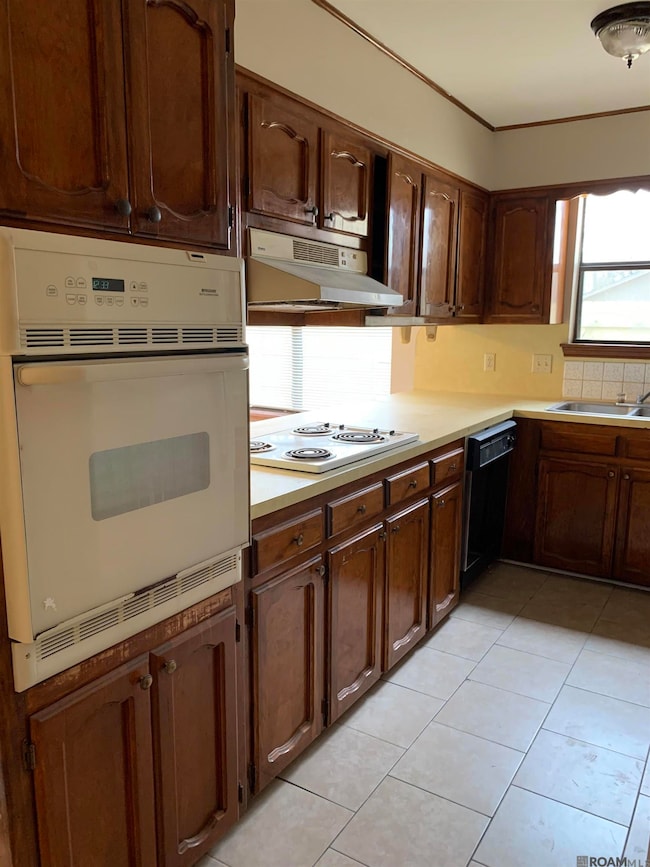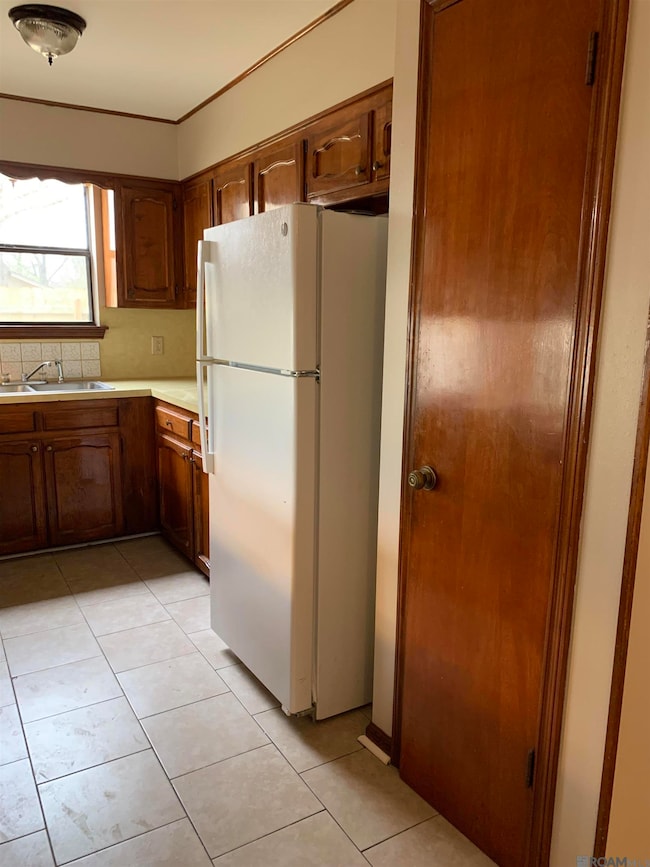13431 Briargrove Ave Baton Rouge, LA 70810
Oak Hills Place Neighborhood
4
Beds
2
Baths
1,551
Sq Ft
10,019
Sq Ft Lot
Highlights
- Enclosed patio or porch
- Cooling Available
- Ceiling Fan
- Walk-In Closet
- Outdoor Storage
- Wood Siding
About This Home
Corner lot home with 4 bedrooms and 2 bathrooms located off Siegen Lane near Perkins for lease. Spacious living room and galley kitchen open up to the dining room with views to the rear yard. Double carport with attached storage room. Wood fence encloses the backyard for privacy.**Photos Taken Prior to current tenant**
Home Details
Home Type
- Single Family
Est. Annual Taxes
- $2,064
Year Built
- Built in 1977
Home Design
- Frame Construction
- Wood Siding
Interior Spaces
- 1,551 Sq Ft Home
- 1-Story Property
- Ceiling Fan
- Washer and Dryer Hookup
Kitchen
- Oven
- Electric Cooktop
Bedrooms and Bathrooms
- 4 Bedrooms
- En-Suite Bathroom
- Walk-In Closet
- 2 Full Bathrooms
Outdoor Features
- Enclosed patio or porch
- Outdoor Storage
Additional Features
- 10,019 Sq Ft Lot
- Cooling Available
Community Details
Overview
- Quail Ridge Subdivision
Pet Policy
- No Pets Allowed
Map
Source: Greater Baton Rouge Association of REALTORS®
MLS Number: 2025008811
APN: 01745549
Nearby Homes
- 13432 Natchez Ct
- 7705 Whitetip Ave
- 13035 Briar Hollow Ave
- 1858 Mullen Dr
- 1814 McQuaid Dr
- 1762 Gamwich Rd
- 1878 Mullen Dr Unit 1878
- 1884 Mullen Dr
- 642 Plantation Ridge Ln
- 13524 Kimble Ave
- 612 Wheatsheaf Dr
- 662 Wheatsheaf Dr
- 13825 N Amiss Rd
- 1055 Masterson Dr
- 723 Troutbeck Dr
- 648 Carnforth Dr
- 12582 Windermere Oaks Ct
- 321 W Plantation Ridge Ct
- 2042 Michel Delving Rd
- 10321 N Lake Estates Ave

