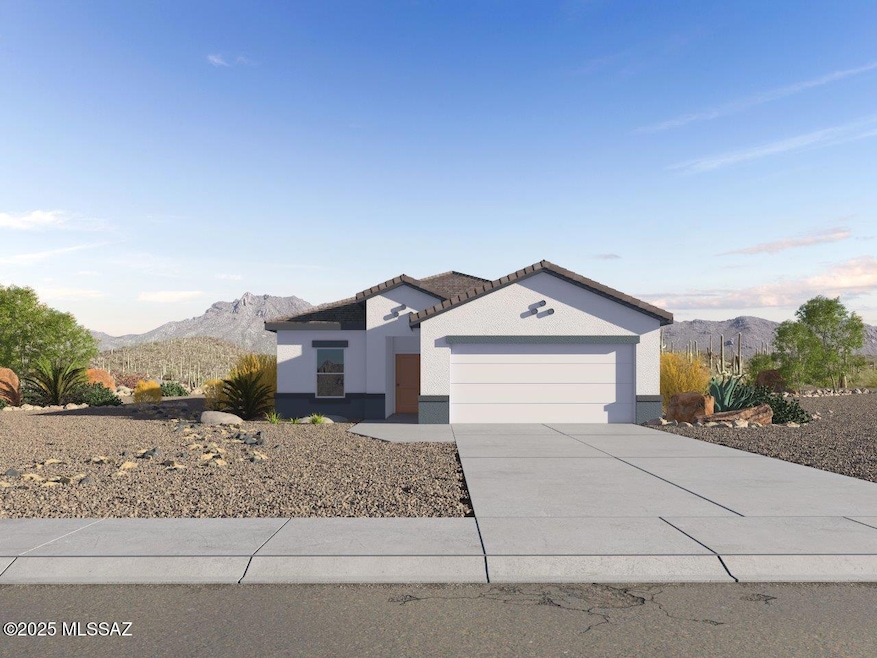
13431 N Samantha Grove Dr Tucson, AZ 85741
Estimated payment $2,073/month
Highlights
- New Construction
- 2 Car Garage
- Great Room
- Flowing Wells High School Rated A-
- Contemporary Architecture
- Quartz Countertops
About This Home
Our popular Baxter plan is what you have been looking for. Split plan gives the owner privacy while a comfortable great room allows for entertaining. Spray-foam insulation. Kitchen comes with 36'' brown shaker cabinets, quartz countertops, and LVP flooring. Installed DuPure(r) Ultra Filter Single Stage(r) Water Filtration and Rinnai(r) Tankless Water Heater. 9-foot Ceilings and many D.R. Horton Smart Home features! Neighborhood Walking Paths, Tot Lot with 1/2 BB Court, Ramada & BBQ Grill! PLUS, Beautiful Community Views of the Catalina Mountains!!! You will not be disappointed. Come take a look! This home is READY NOW! TURN KEY with Fridge, Washer, Dryer, Blinds, AND Backyard Gravel!
Home Details
Home Type
- Single Family
Est. Annual Taxes
- $689
Year Built
- Built in 2025 | New Construction
Lot Details
- 6,500 Sq Ft Lot
- Lot Dimensions are 50x130
- Block Wall Fence
- Drip System Landscaping
- Landscaped with Trees
- Front Yard
- Property is zoned Marana - R6
HOA Fees
- $45 Monthly HOA Fees
Home Design
- Contemporary Architecture
- Frame With Stucco
- Tile Roof
Interior Spaces
- 1,423 Sq Ft Home
- Property has 1 Level
- Ceiling Fan
- Great Room
- Dining Area
- Carpet
- Smart Thermostat
Kitchen
- Walk-In Pantry
- Gas Cooktop
- Recirculated Exhaust Fan
- Microwave
- Dishwasher
- Stainless Steel Appliances
- Quartz Countertops
Bedrooms and Bathrooms
- 3 Bedrooms
- 2 Full Bathrooms
- Dual Vanity Sinks in Primary Bathroom
- Shower Only
- Low Flow Shower
- Exhaust Fan In Bathroom
Laundry
- Laundry Room
- Dryer
- Washer
Parking
- 2 Car Garage
- Garage Door Opener
- Driveway
Accessible Home Design
- No Interior Steps
- Smart Technology
Schools
- Estes Elementary School
- Marana Middle School
- Marana High School
Utilities
- ENERGY STAR Qualified Air Conditioning
- Heat Pump System
- Heating System Uses Natural Gas
- ENERGY STAR Qualified Water Heater
Additional Features
- ENERGY STAR Qualified Equipment for Heating
- Covered patio or porch
Listing and Financial Details
- Builder Warranty
Community Details
Overview
- Association fees include common area maintenance
- $300 HOA Transfer Fee
- Aam Association, Phone Number (520) 623-2324
- Built by DR Horton
- The Village At Barnett Subdivision, Baxter Floorplan
- The community has rules related to deed restrictions
Recreation
- Community Basketball Court
- Park
- Hiking Trails
Map
Home Values in the Area
Average Home Value in this Area
Property History
| Date | Event | Price | Change | Sq Ft Price |
|---|---|---|---|---|
| 08/06/2025 08/06/25 | Price Changed | $359,900 | -6.6% | $253 / Sq Ft |
| 08/05/2025 08/05/25 | For Sale | $385,460 | -- | $271 / Sq Ft |
Similar Homes in Tucson, AZ
Source: MLS of Southern Arizona
MLS Number: 22520415
- 13441 N Samantha Grove Dr
- 13401 N Samantha Grove Dr
- 13421 N Samantha Grove Dr
- 13411 N Samantha Grove Dr
- 6142 N April Dr
- 6075 N Applesauce Ct
- 3530 W Ethan Crossing Ln
- 3597 W Apricot Dr
- 3581 W Grape Dr
- 3588 W Grape Dr
- 3531 W Grape Dr
- 3431 W Grape Dr Unit 72
- 6320 N Orange Blossom Ln
- 6310 N Quince Way Unit 46
- 3214 W Bartlett Place
- 3033 W Shumaker Dr
- 3202 W Calle Cereza
- 3506 W Raintree Dr
- 2991 W Basil Place
- 6270 N Thyme Place
- 3618 W Ethan Crossing Ln
- 6141 N Tarragon Ave
- 3500 W Orange Grove Rd
- 6440 N
- 2834 W Duskywing Dr
- 2762 W Greenstreak Dr
- 5505 N Shannon Rd Unit 130
- 6970 N Asterion Ln
- 2540 W Falbrook Way
- 2411 W Oracle Jaynes Station Rd
- 3201-3225 W Ina Rd
- 2328 W Las Lomitas
- 6244 N Catalano Villa Place
- 2255 W Orange Grove Rd
- 6166 N Placita San Agustin
- 2435 W Waterway Place
- 2274 W Night Air Ln
- 2262 W Night Air Ln
- 2230 W Night Air Ln
- 7290 N Oldfather Dr






