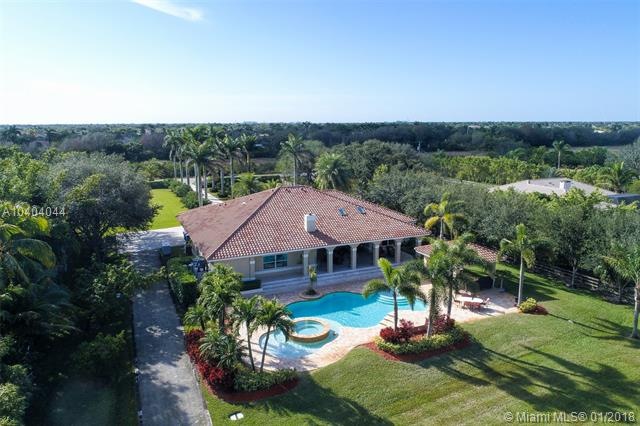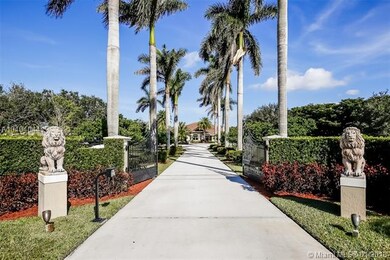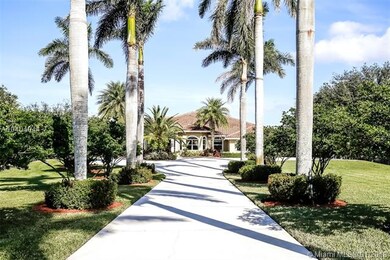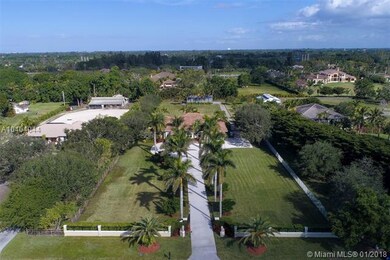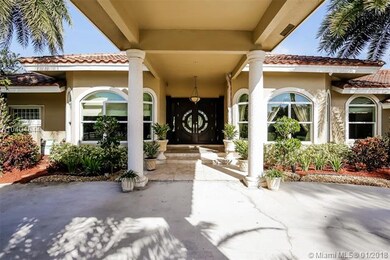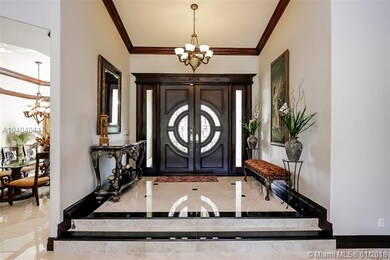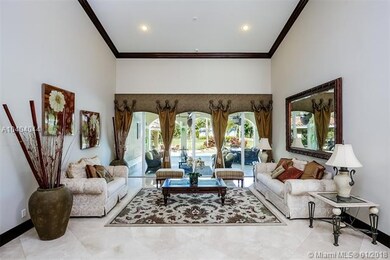
13431 Old Sheridan St Southwest Ranches, FL 33330
Sunshine Ranches NeighborhoodHighlights
- Horses Allowed On Property
- Concrete Pool
- Vaulted Ceiling
- Hawkes Bluff Elementary School Rated A-
- Sitting Area In Primary Bedroom
- Marble Flooring
About This Home
As of April 2018ENTER THROUGH THE PRIVATE GATES & TREE LINED DRIVEWAY TO THE HOME OF YOUR DREAMS IN SOUGHT OF SOUTHWEST RANCHES. THIS CUSTOM BUILT 5BED, 5.5 BATH HOME SITS ON 2.3 ACRES OF WONDERLAND.FALL IN LOVE THE MOMENT YOU OPEN THE DOUBLE DOORS AND ARE WELCOMED BY A 16 FOOT CEILING LIVING ROOM & WALLS OF GLASS LEADING TO YOUR PRIVATE PIECE OF PARADISE.THE INTERIOR SPACES, ALL W/ MARBLE FLOORING, OFFER THE MASTER SUITE & PRIVATE OFFICE ON THE LEFT WING & 4 BEDROOMS ON THE RIGHT. GOURMET KITCHEN OPENS TO A BREAKFAST AREA & LARGE FAMILY ROOM. THE OUTSIDE LIVING AREA IS OUTFITTED W/A COVERED TERRACE, SUMMER KITCHEN, HEATED RESORT STYLE POOL & LOTS OF GREEN LUSH LANDSCAPING. NEW ROOF, IMPACT GLASS. 45K GENERATOR. 1000 GALLON PROPANE TANK. ADDITIONAL 5 CAR GARAGE.WELCOME TO YOUR PEACEFUL & PRIVATE ENCLAVE.
Last Agent to Sell the Property
BHHS EWM Realty License #3212814 Listed on: 01/23/2018

Home Details
Home Type
- Single Family
Est. Annual Taxes
- $14,698
Year Built
- Built in 1995
Lot Details
- 2.28 Acre Lot
- Lot Dimensions are 165x608
- South Facing Home
- Fenced
HOA Fees
- $2 Monthly HOA Fees
Parking
- 6 Car Attached Garage
- Automatic Garage Door Opener
- Circular Driveway
- Open Parking
Property Views
- Garden
- Pool
Home Design
- Bahama Roof
- Concrete Block And Stucco Construction
Interior Spaces
- 4,177 Sq Ft Home
- 1-Story Property
- Vaulted Ceiling
- Ceiling Fan
- Fireplace
- Drapes & Rods
- Blinds
- Arched Windows
- Entrance Foyer
- Family Room
- Formal Dining Room
- Den
- Utility Room in Garage
- Storage Room
- Marble Flooring
Kitchen
- Breakfast Area or Nook
- Built-In Self-Cleaning Oven
- Electric Range
- Microwave
- Dishwasher
- Trash Compactor
- Disposal
Bedrooms and Bathrooms
- 5 Bedrooms
- Sitting Area In Primary Bedroom
- Split Bedroom Floorplan
- Walk-In Closet
- Bidet
- Dual Sinks
- Jettted Tub and Separate Shower in Primary Bathroom
Laundry
- Laundry in Garage
- Dryer
- Washer
- Laundry Tub
Home Security
- Security System Owned
- Impact Glass
- High Impact Door
- Fire and Smoke Detector
Pool
- Concrete Pool
- Heated In Ground Pool
- Pool Equipment Stays
- Auto Pool Cleaner
Outdoor Features
- Patio
- Exterior Lighting
- Shed
- Outdoor Grill
Schools
- Hawkes Bluff Elementary School
- Silver Trail Middle School
- West Broward High School
Horse Facilities and Amenities
- Horses Allowed On Property
Utilities
- Central Heating and Cooling System
- Well
- Electric Water Heater
- Septic Tank
Listing and Financial Details
- Assessor Parcel Number 514002010344
Community Details
Overview
- Sunshine Ranches Subdivision
Recreation
- Horses Allowed in Community
Ownership History
Purchase Details
Home Financials for this Owner
Home Financials are based on the most recent Mortgage that was taken out on this home.Purchase Details
Purchase Details
Home Financials for this Owner
Home Financials are based on the most recent Mortgage that was taken out on this home.Purchase Details
Home Financials for this Owner
Home Financials are based on the most recent Mortgage that was taken out on this home.Purchase Details
Similar Homes in the area
Home Values in the Area
Average Home Value in this Area
Purchase History
| Date | Type | Sale Price | Title Company |
|---|---|---|---|
| Warranty Deed | $1,550,000 | Attorney | |
| Warranty Deed | $1,300,000 | Attorney | |
| Warranty Deed | $1,280,000 | -- | |
| Warranty Deed | $520,000 | -- | |
| Warranty Deed | $45,571 | -- |
Mortgage History
| Date | Status | Loan Amount | Loan Type |
|---|---|---|---|
| Open | $1,091,000 | New Conventional | |
| Closed | $1,007,000 | Commercial | |
| Previous Owner | $780,000 | Credit Line Revolving | |
| Previous Owner | $1,000,000 | Purchase Money Mortgage | |
| Previous Owner | $300,000 | Credit Line Revolving | |
| Previous Owner | $390,000 | New Conventional | |
| Closed | $150,000 | No Value Available |
Property History
| Date | Event | Price | Change | Sq Ft Price |
|---|---|---|---|---|
| 07/08/2025 07/08/25 | Price Changed | $3,399,000 | -1.5% | $814 / Sq Ft |
| 06/19/2025 06/19/25 | Price Changed | $3,450,000 | -1.1% | $826 / Sq Ft |
| 02/22/2025 02/22/25 | Price Changed | $3,490,000 | -2.8% | $836 / Sq Ft |
| 01/03/2025 01/03/25 | For Sale | $3,590,000 | +131.6% | $859 / Sq Ft |
| 04/02/2018 04/02/18 | Sold | $1,550,000 | -8.0% | $371 / Sq Ft |
| 01/22/2018 01/22/18 | For Sale | $1,685,000 | -- | $403 / Sq Ft |
Tax History Compared to Growth
Tax History
| Year | Tax Paid | Tax Assessment Tax Assessment Total Assessment is a certain percentage of the fair market value that is determined by local assessors to be the total taxable value of land and additions on the property. | Land | Improvement |
|---|---|---|---|---|
| 2025 | $32,356 | $1,669,690 | -- | -- |
| 2024 | $28,503 | $1,669,690 | -- | -- |
| 2023 | $28,503 | $1,379,910 | $0 | $0 |
| 2022 | $23,078 | $1,254,470 | $0 | $0 |
| 2021 | $21,447 | $1,140,430 | $397,350 | $743,080 |
| 2020 | $20,102 | $1,061,290 | $397,350 | $663,940 |
| 2019 | $26,142 | $1,364,000 | $397,350 | $966,650 |
| 2018 | $15,412 | $818,430 | $0 | $0 |
| 2017 | $14,698 | $801,600 | $0 | $0 |
| 2016 | $14,500 | $785,120 | $0 | $0 |
| 2015 | $14,658 | $779,670 | $0 | $0 |
| 2014 | $14,704 | $773,490 | $0 | $0 |
| 2013 | -- | $762,060 | $298,010 | $464,050 |
Agents Affiliated with this Home
-
Ru Gracia
R
Seller's Agent in 2025
Ru Gracia
United Realty Group Inc
(305) 989-2000
1 Total Sale
-
Debbie Lazoff

Seller's Agent in 2018
Debbie Lazoff
BHHS EWM Realty
(305) 903-0118
49 Total Sales
-
Katherine Vicioso-Cuesta
K
Buyer's Agent in 2018
Katherine Vicioso-Cuesta
Keller Williams Legacy
(954) 237-8292
17 Total Sales
Map
Source: MIAMI REALTORS® MLS
MLS Number: A10404044
APN: 51-40-02-01-0344
- 6901 Holatee Trail
- 13741 NW 23rd St
- 13441 Mustang Trail
- 14020 Mustang Trail
- 13790 NW 20th St
- 13900 Mustang Trail
- 13320 Luray Rd
- 13850 NW 23rd St
- 2130 NW 127th Ave
- 14010 Mustang Trail
- 2100 NW 127th Ave
- 12840 Luray Rd
- 12880 Luray Rd
- 12655 NW 18th Manor
- 1907 NW 137th Terrace
- 12850 Luray Rd
- 6541 Melaleuca Rd
- 13275 NW 15th St
- 1885 NW 139th Terrace
- 12851 Luray Rd
