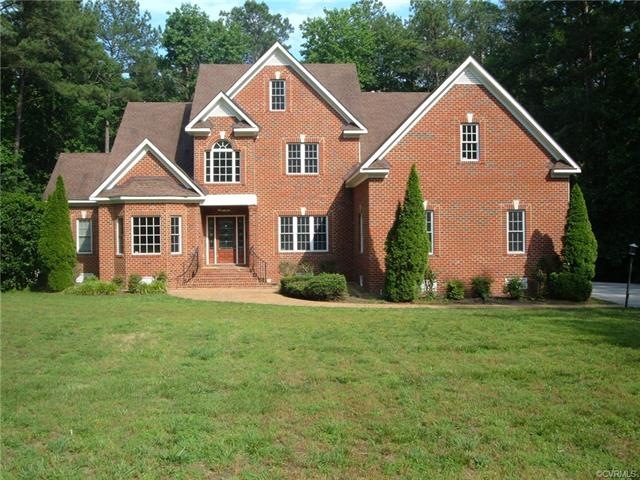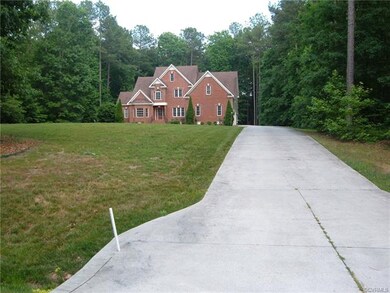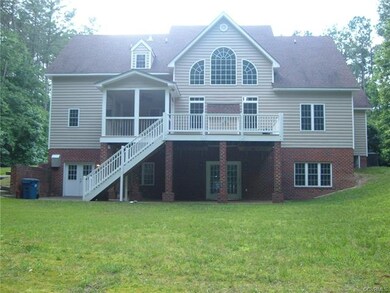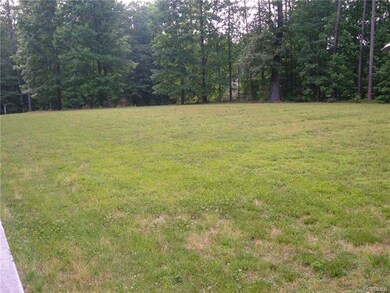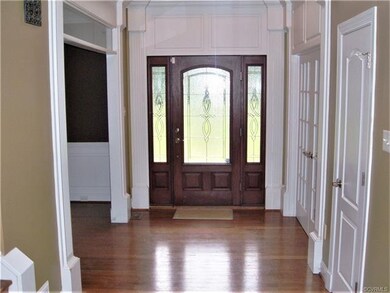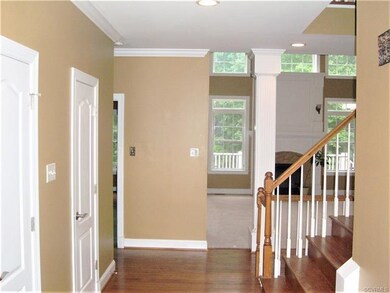
13431 River Otter Rd Chesterfield, VA 23838
South Chesterfield County NeighborhoodEstimated Value: $727,000 - $812,000
Highlights
- On Golf Course
- Outdoor Pool
- Clubhouse
- Water Access
- Atrium Room
- Deck
About This Home
As of January 2020This BRICK FRONT home sits on 1.57 acres that backs up to the community golf course, featuring 5 bedrooms, 4 1/2 bathroom, a full finished basement with bedroom and full bathroom, 3-car garage, paved driveway and has an incredible entrance. This home has its own 1st FLOOR MASTER SUITE. The family room comes with new carpet and a fireplace, separate dining room with hardwood flooring, a living room/office study with hardwood flooring, butler's pantry and a spacious updated kitchen with an over-sized island and separate sink. The property has a large rear deck with a separate "screened" porch and patio. The backyard is great for entertaining.
Home Details
Home Type
- Single Family
Est. Annual Taxes
- $4,575
Year Built
- Built in 2006
Lot Details
- 1.57 Acre Lot
- On Golf Course
- Zoning described as R88
HOA Fees
- $148 Monthly HOA Fees
Parking
- 3 Car Direct Access Garage
- Dry Walled Garage
- Garage Door Opener
- Driveway
Home Design
- Transitional Architecture
- Brick Exterior Construction
- Shingle Roof
- Composition Roof
- Vinyl Siding
Interior Spaces
- 5,012 Sq Ft Home
- 2-Story Property
- Built-In Features
- Bookcases
- Cathedral Ceiling
- Recessed Lighting
- 2 Fireplaces
- Stone Fireplace
- Gas Fireplace
- Bay Window
- French Doors
- Dining Area
- Loft
- Atrium Room
- Washer and Dryer Hookup
Kitchen
- Breakfast Area or Nook
- Eat-In Kitchen
- Butlers Pantry
- Oven
- Stove
- Microwave
- Dishwasher
- Kitchen Island
- Granite Countertops
- Disposal
Flooring
- Wood
- Partially Carpeted
- Tile
Bedrooms and Bathrooms
- 5 Bedrooms
- Primary Bedroom on Main
- En-Suite Primary Bedroom
- Walk-In Closet
- Double Vanity
- Soaking Tub
Basement
- Walk-Out Basement
- Basement Fills Entire Space Under The House
- Sump Pump
Home Security
- Home Security System
- Fire and Smoke Detector
Outdoor Features
- Outdoor Pool
- Water Access
- Deck
- Patio
- Exterior Lighting
- Shed
Schools
- Gates Elementary School
- Matoaca Middle School
- Matoaca High School
Utilities
- Forced Air Zoned Heating and Cooling System
- Heating System Uses Propane
- Gas Water Heater
- Septic Tank
Listing and Financial Details
- Tax Lot 50
- Assessor Parcel Number 730-62-96-70-800-000
Community Details
Overview
- Chesdin Landing Subdivision
Amenities
- Common Area
- Clubhouse
Recreation
- Golf Course Community
- Community Pool
- Trails
Ownership History
Purchase Details
Home Financials for this Owner
Home Financials are based on the most recent Mortgage that was taken out on this home.Purchase Details
Home Financials for this Owner
Home Financials are based on the most recent Mortgage that was taken out on this home.Purchase Details
Home Financials for this Owner
Home Financials are based on the most recent Mortgage that was taken out on this home.Purchase Details
Home Financials for this Owner
Home Financials are based on the most recent Mortgage that was taken out on this home.Similar Homes in Chesterfield, VA
Home Values in the Area
Average Home Value in this Area
Purchase History
| Date | Buyer | Sale Price | Title Company |
|---|---|---|---|
| Branch Lorenza L | $409,000 | Old Dominion Title & Escrow | |
| Johnson Sharon L | $412,000 | -- | |
| Bendesky Jay | $720,000 | -- | |
| Condrey Construction | $83,000 | -- |
Mortgage History
| Date | Status | Borrower | Loan Amount |
|---|---|---|---|
| Open | Branch Lorenza L | $401,550 | |
| Closed | Branch Lorenza L | $396,730 | |
| Previous Owner | Johnson Sharon L | $329,600 | |
| Previous Owner | Bendesky Jay | $484,000 | |
| Previous Owner | Condrey Construction | $83,000 |
Property History
| Date | Event | Price | Change | Sq Ft Price |
|---|---|---|---|---|
| 01/17/2020 01/17/20 | Sold | $409,000 | -0.2% | $82 / Sq Ft |
| 12/14/2019 12/14/19 | Pending | -- | -- | -- |
| 12/11/2019 12/11/19 | Price Changed | $409,950 | -6.7% | $82 / Sq Ft |
| 11/25/2019 11/25/19 | Price Changed | $439,500 | -3.4% | $88 / Sq Ft |
| 10/16/2019 10/16/19 | For Sale | $455,000 | 0.0% | $91 / Sq Ft |
| 10/08/2019 10/08/19 | Pending | -- | -- | -- |
| 09/27/2019 09/27/19 | Price Changed | $455,000 | -7.1% | $91 / Sq Ft |
| 08/28/2019 08/28/19 | For Sale | $489,950 | 0.0% | $98 / Sq Ft |
| 07/17/2019 07/17/19 | Pending | -- | -- | -- |
| 06/27/2019 06/27/19 | Price Changed | $489,950 | -1.9% | $98 / Sq Ft |
| 06/01/2019 06/01/19 | For Sale | $499,500 | -- | $100 / Sq Ft |
Tax History Compared to Growth
Tax History
| Year | Tax Paid | Tax Assessment Tax Assessment Total Assessment is a certain percentage of the fair market value that is determined by local assessors to be the total taxable value of land and additions on the property. | Land | Improvement |
|---|---|---|---|---|
| 2024 | $6,096 | $653,100 | $91,200 | $561,900 |
| 2023 | $5,762 | $633,200 | $91,200 | $542,000 |
| 2022 | $5,314 | $577,600 | $91,200 | $486,400 |
| 2021 | $5,095 | $531,500 | $89,100 | $442,400 |
| 2020 | $5,049 | $531,500 | $89,100 | $442,400 |
| 2019 | $4,832 | $508,600 | $80,700 | $427,900 |
| 2018 | $4,844 | $481,600 | $78,600 | $403,000 |
| 2017 | $5,063 | $522,200 | $78,600 | $443,600 |
| 2016 | $5,013 | $522,200 | $78,600 | $443,600 |
| 2015 | $5,268 | $546,100 | $78,600 | $467,500 |
| 2014 | $4,925 | $510,400 | $72,300 | $438,100 |
Agents Affiliated with this Home
-
Jeff Kersey
J
Seller's Agent in 2020
Jeff Kersey
United Real Estate Richmond
26 Total Sales
-
Diane O'Dell

Buyer's Agent in 2020
Diane O'Dell
Weichert Corporate
(804) 721-5610
17 Total Sales
Map
Source: Central Virginia Regional MLS
MLS Number: 1917376
APN: 730-62-96-70-800-000
- 13325 Shore Lake Turn
- 13455 Blue Heron Loop
- 13442 Drake Mallard Ct
- 13406 Drake Mallard Ct
- 13337 Drake Mallard Place
- 14811 N Ivey Mill Rd
- 15506 Chesdin Landing Ct
- 13519 Pungo Ct
- 13319 Chesdin Landing Dr
- 12524 Chesdin Crossing Dr
- 861 Sutherland Rd
- 15656 Hebrides Dr
- 12036 Corte Castle Rd
- 13601 River Rd
- 18612 Holly Crest Dr
- 0 Buckrudy Terrace Unit 2505412
- 11818 Chesdin Bluff Terrace
- 15819 Chesdin Bluff Dr
- 15807 Chesdin Bluff Dr
- 11851 River Rd
- 13431 River Otter Rd
- 13437 River Otter Rd
- 13425 River Otter Rd
- 13443 River Otter Rd
- 13419 River Otter Rd
- 13436 River Otter Rd
- 13430 River Otter Rd
- 13449 River Otter Rd
- 13424 River Otter Rd
- 13413 River Otter Rd
- 13418 River Otter Rd
- 13455 River Otter Rd
- 13412 River Otter Rd
- 13331 Blue Heron Loop
- 13325 Blue Heron Loop
- 13400 River Otter Rd
- 13462 River Otter Rd
- 13461 River Otter Rd
- 14706 Chesdin Shores Place
- 13319 Blue Heron Loop
