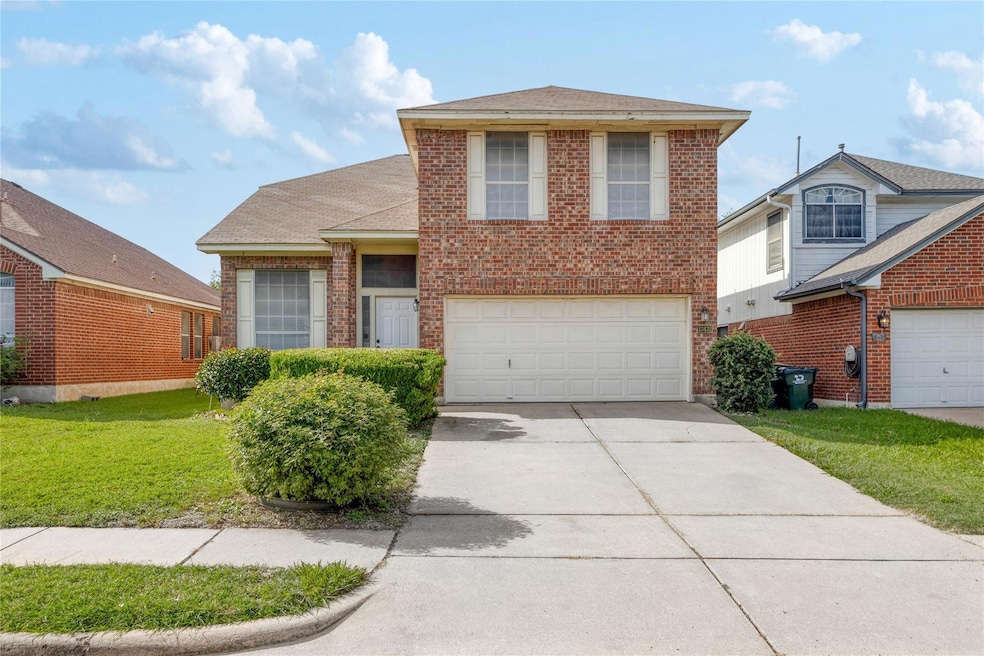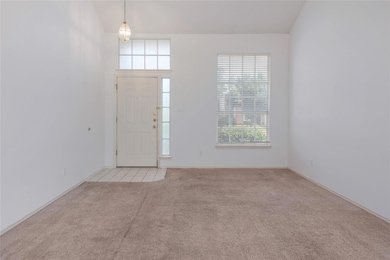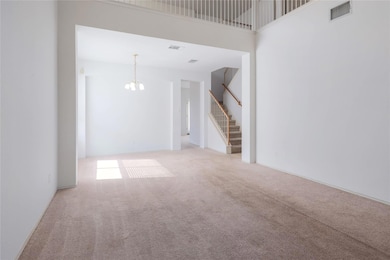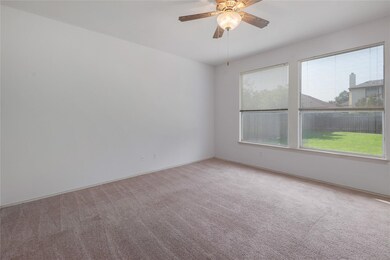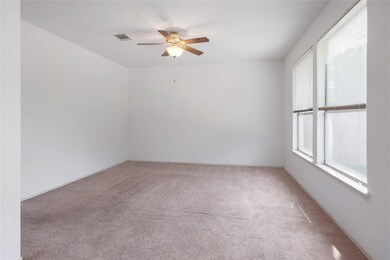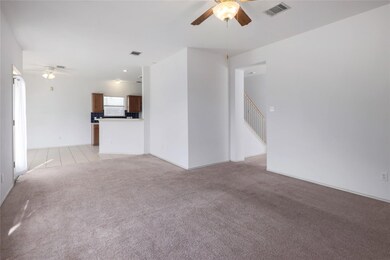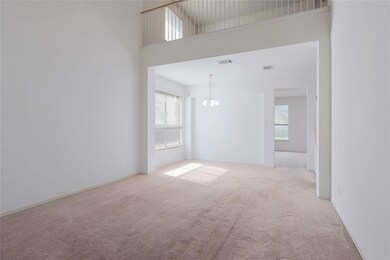13432 Moscow Trail Austin, TX 78729
Milwood NeighborhoodHighlights
- Open Floorplan
- Wooded Lot
- No HOA
- Pond Springs Elementary School Rated A-
- High Ceiling
- Multiple Living Areas
About This Home
Don't miss this this 3 bed and 2.5b bath jewel in Austin! This property greets you with an open layout with plenty of natural light brightening the place, multiple living and dining areas, a breakfast bar in the kitchen connecting to a living area, brand new fridge, high ceilings, flex/additional living area upstairs and ceiling fans throughout! The primary bedroom complete with an ensuite bath, featuring a double vanity sink, soaking tub shower combo, linen cabinets and walk-in closet, the guest bathroom comes with soaking tub/shower combo and a spacious double vanity sink, and walk in closet! Patio in back along with a spacious yard, perfect to relax, enjoy the weather and entertain! Don't miss the chance to call this one home, APPLY TODAY! **Rent does not include $35/month for a Resident Benefit Package. See uploaded docs and criteria for more details on the perks of renting with 1836 Property Management! **It is the responsibility of the interested party to verify the details from syndicated websites either with the property management company or by viewing the property in person.**
Listing Agent
1836 Realty & Property Mgmt Brokerage Phone: (512) 994-4323 License #0775076 Listed on: 07/18/2025
Co-Listing Agent
1836 Realty & Property Mgmt Brokerage Phone: (512) 994-4323 License #0510795
Home Details
Home Type
- Single Family
Est. Annual Taxes
- $7,957
Year Built
- Built in 1995
Lot Details
- 5,785 Sq Ft Lot
- South Facing Home
- Gated Home
- Wood Fence
- Wooded Lot
- Few Trees
- Back Yard Fenced and Front Yard
Parking
- 2 Car Attached Garage
- Front Facing Garage
- Single Garage Door
- Garage Door Opener
- Driveway
Home Design
- Brick Exterior Construction
- Slab Foundation
- Frame Construction
- Composition Roof
- Masonry Siding
Interior Spaces
- 2,347 Sq Ft Home
- 2-Story Property
- Open Floorplan
- High Ceiling
- Ceiling Fan
- Recessed Lighting
- Blinds
- Multiple Living Areas
- Dining Area
- Neighborhood Views
Kitchen
- Breakfast Area or Nook
- Open to Family Room
- Breakfast Bar
- Free-Standing Gas Oven
- Gas Cooktop
- Free-Standing Range
- Range Hood
- Freezer
- Dishwasher
- Disposal
Flooring
- Carpet
- Tile
Bedrooms and Bathrooms
- 3 Bedrooms
- Walk-In Closet
- Double Vanity
- Soaking Tub
Home Security
- Carbon Monoxide Detectors
- Fire and Smoke Detector
Schools
- Pond Springs Elementary School
- Deerpark Middle School
- Mcneil High School
Utilities
- Central Heating and Cooling System
- Vented Exhaust Fan
- ENERGY STAR Qualified Water Heater
Additional Features
- Stepless Entry
- Patio
Listing and Financial Details
- Security Deposit $2,500
- Tenant pays for all utilities
- Negotiable Lease Term
- $80 Application Fee
- Assessor Parcel Number 164656000B0007
- Tax Block B
Community Details
Overview
- No Home Owners Association
- Milwood Sec 35 Subdivision
- Property managed by 1836 Property Management
Pet Policy
- Limit on the number of pets
- Pet Size Limit
- Dogs and Cats Allowed
- Breed Restrictions
- Large pets allowed
Map
Source: Unlock MLS (Austin Board of REALTORS®)
MLS Number: 4605847
APN: R341411
- 13436 Moscow Trail
- 13438 Moscow Trail
- 13435 Athens Trail
- 13449 Gent Dr
- 13457 Gent Dr
- 7808 Portland Trail
- 8001 Rimini Trail
- 8004 Osborne Dr
- 13408 Bolivia Dr
- 13302 Black Canyon Dr
- 13371 Amasia Dr
- 13223 Darwin Ln
- 8310 Alvin High Ln
- 7809 Taranto Dr
- 8430 Alvin High Ln
- 13204 Tamayo Dr
- 7604 Napier Trail
- 13269 Kerrville Folkway
- 7401 Napier Trail
- 13265 Kerrville Folkway
- 13438 Moscow Trail
- 7704 Earp Way
- 13456 Athens Trail
- 7700 Portland Trail
- 7701 Peabody Dr
- 8020 Osborne Dr
- 13400 Bolivia Dr
- 13400 Rossello Dr
- 8117 Osborne Dr
- 13313 Black Canyon Dr
- 13225 Amasia Dr
- 7502 Montaque Dr
- 13210 Vendrell Dr
- 8326 Osborne Dr
- 7011 W Parmer Ln
- 8408 Dulac Dr
- 13305 Saddlebrook Trail Unit A
- 13309 Saddlebrook Trail Unit B
- 13409 Saddlebrook Trail Unit A
- 13308 Saddlebrook Trail Unit B
