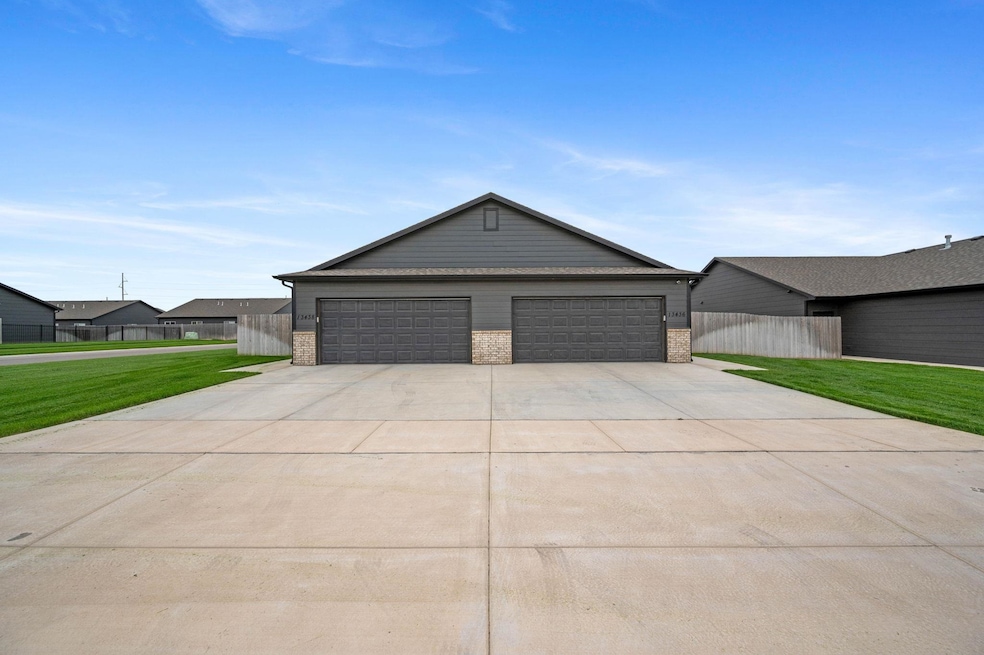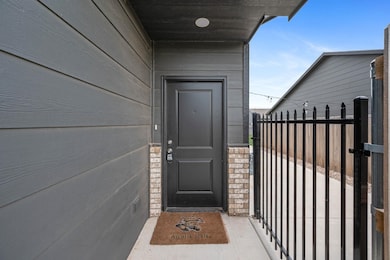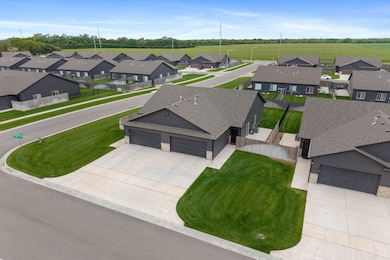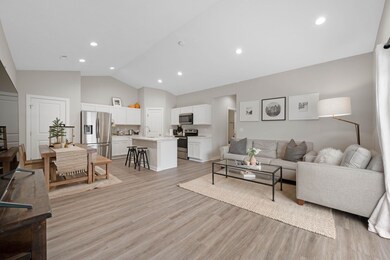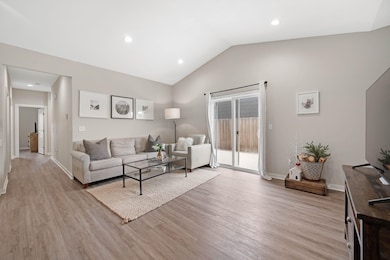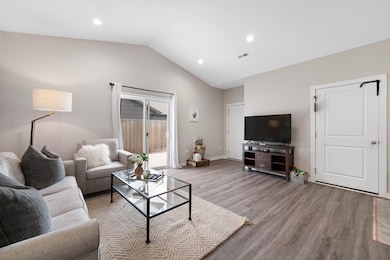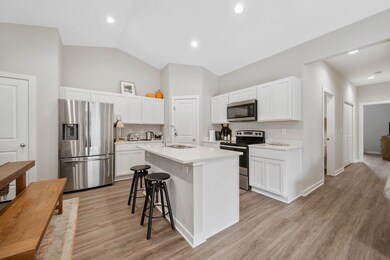
13436 W Haskell Ct Wichita, KS 67235
West Wichita NeighborhoodHighlights
- 2 Car Attached Garage
- Living Room
- Luxury Vinyl Tile Flooring
- Clark Davidson Elementary School Rated A-
- 1-Story Property
- Forced Air Heating and Cooling System
About This Home
As of June 2025This stunning zero-entry home offers approximately 1,150 square feet of modern living space. Featuring 3 spacious bedrooms and 2 beautifully finished bathrooms, the open-concept design creates a bright, airy feel with an abundance of natural light. Located in the highly sought-after Goddard School District, this home is nestled in a quiet neighborhood while still being close to shopping, dining, and other amenities. Listed below the appraised value of $196,200, this home offers immediate equity potential—making it an unbeatable opportunity for buyers looking for value. Convenience, comfort, and instant value all in one—don’t miss your chance! Schedule your showing today!
Last Agent to Sell the Property
Heritage 1st Realty License #00250397 Listed on: 05/08/2025

Property Details
Home Type
- Multi-Family
Est. Annual Taxes
- $3,164
Year Built
- Built in 2023
Lot Details
- 4,356 Sq Ft Lot
HOA Fees
- $155 Monthly HOA Fees
Parking
- 2 Car Attached Garage
Home Design
- Composition Roof
Interior Spaces
- 1,150 Sq Ft Home
- 1-Story Property
- Living Room
- Luxury Vinyl Tile Flooring
- Laundry on main level
Bedrooms and Bathrooms
- 3 Bedrooms
- 2 Full Bathrooms
Schools
- Amelia Earhart Elementary School
- Robert Goddard High School
Utilities
- Forced Air Heating and Cooling System
- Heating System Uses Natural Gas
Community Details
- $100 HOA Transfer Fee
- Turkey Creek Subdivision
Listing and Financial Details
- Assessor Parcel Number 087-147-36-0-33-05-013.00-
Ownership History
Purchase Details
Home Financials for this Owner
Home Financials are based on the most recent Mortgage that was taken out on this home.Purchase Details
Home Financials for this Owner
Home Financials are based on the most recent Mortgage that was taken out on this home.Purchase Details
Home Financials for this Owner
Home Financials are based on the most recent Mortgage that was taken out on this home.Purchase Details
Home Financials for this Owner
Home Financials are based on the most recent Mortgage that was taken out on this home.Similar Homes in Wichita, KS
Home Values in the Area
Average Home Value in this Area
Purchase History
| Date | Type | Sale Price | Title Company |
|---|---|---|---|
| Warranty Deed | -- | Security 1St Title | |
| Warranty Deed | -- | Security 1St Title | |
| Warranty Deed | -- | Meridian Title | |
| Warranty Deed | -- | Meridian Title | |
| Warranty Deed | -- | Meridian Title | |
| Warranty Deed | -- | Meridian Title | |
| Warranty Deed | -- | Security 1St Title | |
| Warranty Deed | -- | Security 1St Title |
Mortgage History
| Date | Status | Loan Amount | Loan Type |
|---|---|---|---|
| Open | $174,900 | New Conventional | |
| Closed | $174,900 | New Conventional | |
| Previous Owner | $116,000 | New Conventional | |
| Previous Owner | $183,330 | New Conventional | |
| Previous Owner | $7,200,000 | Construction |
Property History
| Date | Event | Price | Change | Sq Ft Price |
|---|---|---|---|---|
| 06/20/2025 06/20/25 | Sold | -- | -- | -- |
| 05/22/2025 05/22/25 | Pending | -- | -- | -- |
| 05/08/2025 05/08/25 | For Sale | $189,900 | +0.5% | $165 / Sq Ft |
| 11/21/2023 11/21/23 | Sold | -- | -- | -- |
| 11/03/2023 11/03/23 | Pending | -- | -- | -- |
| 08/08/2023 08/08/23 | For Sale | $189,000 | 0.0% | $164 / Sq Ft |
| 08/08/2023 08/08/23 | Pending | -- | -- | -- |
| 06/05/2023 06/05/23 | For Sale | $189,000 | 0.0% | $164 / Sq Ft |
| 06/05/2023 06/05/23 | Pending | -- | -- | -- |
| 02/13/2023 02/13/23 | For Sale | $189,000 | -- | $164 / Sq Ft |
Tax History Compared to Growth
Tax History
| Year | Tax Paid | Tax Assessment Tax Assessment Total Assessment is a certain percentage of the fair market value that is determined by local assessors to be the total taxable value of land and additions on the property. | Land | Improvement |
|---|---|---|---|---|
| 2025 | $3,164 | $22,564 | $5,601 | $16,963 |
| 2024 | $3,164 | $23,104 | $4,531 | $18,573 |
| 2023 | $1 | $18 | $18 | -- |
| 2022 | $2 | $21 | $21 | $0 |
| 2021 | $2 | $21 | $21 | $0 |
Agents Affiliated with this Home
-
Luis Benitez

Seller's Agent in 2025
Luis Benitez
Heritage 1st Realty
(903) 315-8263
1 in this area
5 Total Sales
-
Oricel Allen

Seller Co-Listing Agent in 2025
Oricel Allen
Heritage 1st Realty
(316) 833-6248
7 in this area
126 Total Sales
-
K
Seller's Agent in 2023
Kit Corby
Keller Williams Hometown Partners
-
Jennifer Castro

Buyer's Agent in 2023
Jennifer Castro
Real Broker, LLC
(316) 516-8280
1 in this area
30 Total Sales
Map
Source: South Central Kansas MLS
MLS Number: 655115
APN: 147-36-0-33-05-013.00
- 13501-13503 W Haskell Ct
- 13418 W Jewell St
- 13508 W Jewell
- 13005 W Grant St
- 2323 S Hickory Creek St
- 2327 S Hickory Creek St
- 13108 W Jewell St
- 2202 S Limuel Ct
- 12810 W Grant St
- 12809 W Grant St
- 13204 Jewell Ct
- 2306 S Limuel Cir
- 12906 W Jewell Ct
- 12860 W Wheatland St
- 13114 W Jewell Cir
- 2409 S Wheatland St
- 2407 S Wheatland St
- 2121 S Wheatland St
- 12834 W Cowboy St
- 12836 W Cowboy St
