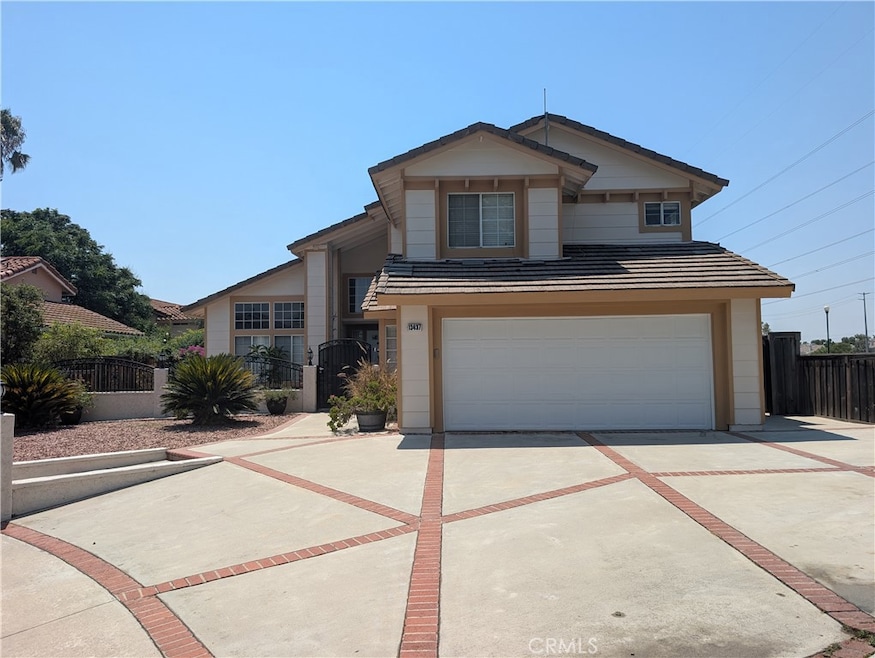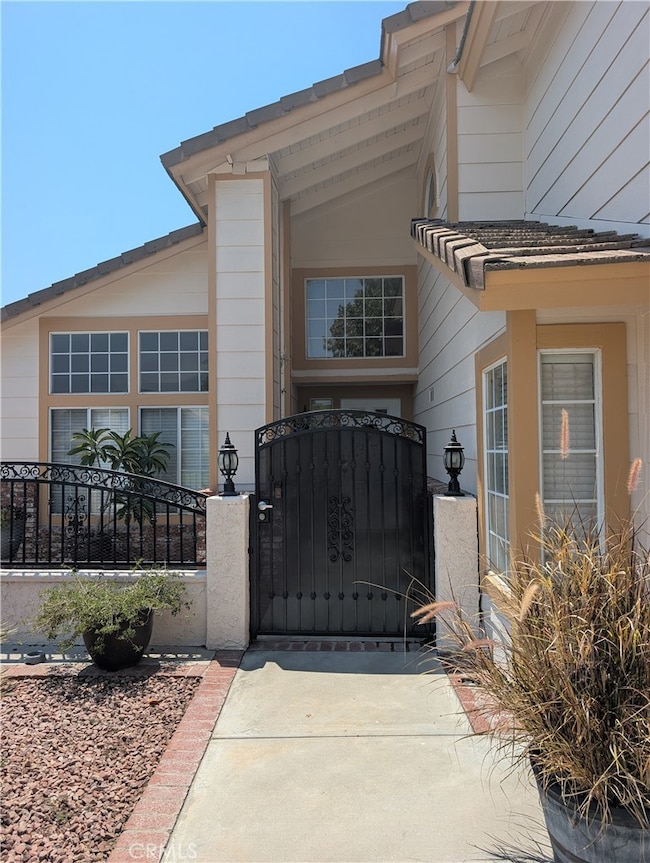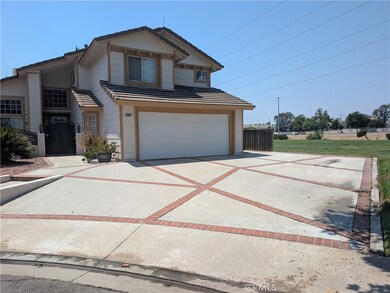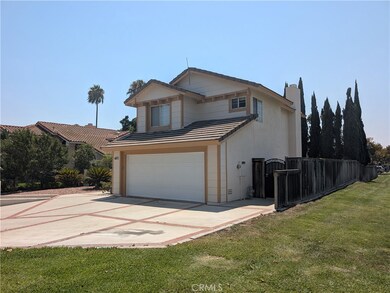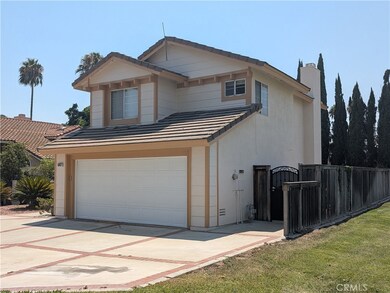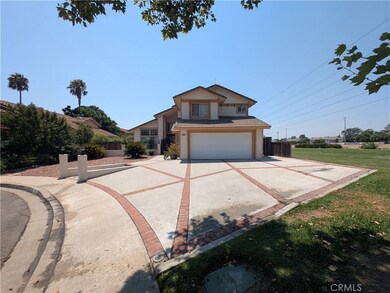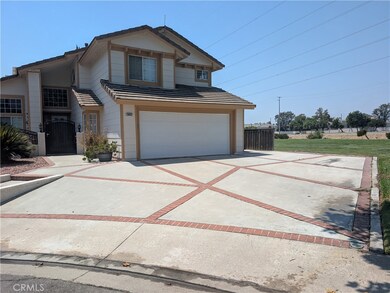13437 Chrystal Ct Fontana, CA 92336
West End NeighborhoodEstimated payment $4,227/month
Highlights
- Mountain View
- Main Floor Bedroom
- No HOA
- Heritage Intermediate School Rated A-
- Loft
- Cul-De-Sac
About This Home
This well-kept home offers a bright and comfortable living experience with an open layout that brings in plenty of natural light. The interior flows smoothly from room to room, creating a welcoming environment for daily living, relaxing, or entertaining. Recent exterior paint gives the home a refreshed and updated appearance, adding to its overall curb appeal. Inside, an upgraded and remodeled bathroom features modern finishes and thoughtful improvements that enhance both function and style. A versatile downstairs bedroom provides additional flexibility. It is currently being used as a home hair salon, and the space can easily be restored to a traditional bedroom by removing the installed sink. This adaptable setup allows future occupants to tailor the room to their needs, whether as a guest room, office, hobby area, or additional living space. One of the most notable features of this property is its exceptional setting. A large open greenbelt sits immediately adjacent to the home, offering wide open space and a natural buffer that adds privacy and openness rarely found in similar properties. This expansive backdrop creates a peaceful outdoor atmosphere and can be enjoyed from several areas of the home. The beautiful mountain views further enhance the surroundings, providing a scenic and calming landscape visible year-round. With a neighbor on only one side, the home benefits from a quieter and more private environment. The reduced number of adjoining properties increases the sense of space, making the outdoor areas feel more open and comfortable. The combination of the adjacent greenbelt, mountain views, and limited neighboring homes contributes to a notably tranquil setting. The community offers a pleasant residential atmosphere with nearby conveniences and access to outdoor recreation, supporting a comfortable and active lifestyle. The location provides easy access to surrounding areas while maintaining a sense of retreat from busier activity, making it a great match for those who value both convenience and a peaceful environment. Overall, this property blends openness, privacy, thoughtful updates, and natural beauty. The combination of recent improvements, flexible living space, scenic surroundings, and its unique placement next to the greenbelt creates a setting that feels inviting, comfortable, and distinct within the area.
Listing Agent
Jesse Garcia
Rise Mortgage & Real Estate Brokerage Phone: 909-689-7358 License #01265286 Listed on: 11/24/2025
Home Details
Home Type
- Single Family
Est. Annual Taxes
- $4,771
Year Built
- Built in 1988 | Remodeled
Lot Details
- 5,200 Sq Ft Lot
- Cul-De-Sac
Parking
- 2 Car Attached Garage
Property Views
- Mountain
- Park or Greenbelt
Home Design
- Entry on the 1st floor
- Cosmetic Repairs Needed
Interior Spaces
- 1,982 Sq Ft Home
- 2-Story Property
- Ceiling Fan
- Family Room with Fireplace
- Living Room
- Loft
- Attic Fan
Kitchen
- Convection Oven
- Dishwasher
Bedrooms and Bathrooms
- 4 Bedrooms | 1 Main Level Bedroom
- 3 Full Bathrooms
- Bathtub
- Walk-in Shower
Laundry
- Laundry Room
- Laundry in Garage
- Dryer
- Washer
Eco-Friendly Details
- Energy-Efficient HVAC
- Water-Smart Landscaping
Additional Features
- Exterior Lighting
- Central Heating and Cooling System
Listing and Financial Details
- Tax Lot 24
- Tax Tract Number 12998
- Assessor Parcel Number 1100381340000
- Seller Considering Concessions
Community Details
Overview
- No Home Owners Association
Recreation
- Bike Trail
Map
Home Values in the Area
Average Home Value in this Area
Tax History
| Year | Tax Paid | Tax Assessment Tax Assessment Total Assessment is a certain percentage of the fair market value that is determined by local assessors to be the total taxable value of land and additions on the property. | Land | Improvement |
|---|---|---|---|---|
| 2025 | $4,771 | $323,434 | $80,858 | $242,576 |
| 2024 | $4,771 | $317,093 | $79,273 | $237,820 |
| 2023 | $4,215 | $310,876 | $77,719 | $233,157 |
| 2022 | $4,150 | $304,780 | $76,195 | $228,585 |
| 2021 | $4,076 | $298,804 | $74,701 | $224,103 |
| 2020 | $3,988 | $295,740 | $73,935 | $221,805 |
| 2019 | $3,898 | $289,941 | $72,485 | $217,456 |
| 2018 | $3,872 | $284,256 | $71,064 | $213,192 |
| 2017 | $3,692 | $278,683 | $69,671 | $209,012 |
| 2016 | $4,403 | $273,219 | $68,305 | $204,914 |
| 2015 | $4,354 | $269,115 | $67,279 | $201,836 |
| 2014 | $4,228 | $263,843 | $65,961 | $197,882 |
Property History
| Date | Event | Price | List to Sale | Price per Sq Ft | Prior Sale |
|---|---|---|---|---|---|
| 11/24/2025 11/24/25 | For Sale | $724,999 | +181.6% | $366 / Sq Ft | |
| 03/29/2012 03/29/12 | Sold | $257,500 | -0.9% | $130 / Sq Ft | View Prior Sale |
| 02/13/2012 02/13/12 | Pending | -- | -- | -- | |
| 01/03/2012 01/03/12 | Price Changed | $259,900 | 0.0% | $131 / Sq Ft | |
| 01/03/2012 01/03/12 | For Sale | $259,900 | -1.9% | $131 / Sq Ft | |
| 12/29/2011 12/29/11 | Price Changed | $265,000 | +2.0% | $134 / Sq Ft | |
| 12/26/2011 12/26/11 | Pending | -- | -- | -- | |
| 12/17/2011 12/17/11 | For Sale | $259,900 | +0.9% | $131 / Sq Ft | |
| 12/09/2011 12/09/11 | Off Market | $257,500 | -- | -- |
Purchase History
| Date | Type | Sale Price | Title Company |
|---|---|---|---|
| Interfamily Deed Transfer | -- | Servicelink | |
| Grant Deed | $257,500 | Servicelink | |
| Grant Deed | $200,000 | Servicelink | |
| Trustee Deed | $249,500 | Accommodation | |
| Grant Deed | $163,000 | First American Title Ins Co | |
| Grant Deed | -- | Chicago Title Co |
Mortgage History
| Date | Status | Loan Amount | Loan Type |
|---|---|---|---|
| Open | $248,487 | FHA | |
| Previous Owner | $166,260 | VA | |
| Previous Owner | $114,000 | No Value Available |
Source: California Regional Multiple Listing Service (CRMLS)
MLS Number: PW25265685
APN: 1100-381-34
- 7543 W Liberty Pkwy Unit 711
- 7543 W Liberty Pkwy Unit 672
- 13474 Columbus Ct
- 7397 Mcclellan Ct
- 13643 Cabrillo Ct
- 13422 Banning St
- 7465 Doheny Ct
- 13212 Woodchase Ct
- 13584 Sutter Ct
- 0 Baseline Ave Unit TR25153298
- 7044 Mallow Dr Unit 4
- 7161 East Ave
- 13152 River Oaks Dr
- 7638 Tuscany Place
- 8051 Mcgregor Ct
- 13677 Crawford Ct
- Plan 2 at Aurora Park - Goldenrod
- 8043 Tuscany St
- 6956 Mallow Dr
- 13564 Williamson Rd
- 13536 Bunker Hill Place
- 13750 Lighthouse Ct
- 13764 Bay St
- 7161 East Ave Unit 104
- 7637 Pinot Place
- 6985 Mallow Dr Unit 1
- 8087 Tuscany St
- 7878 East Ave
- 13995 Foothill Blvd Unit 1415
- 13995 Foothill Blvd Unit 1018
- 13995 Foothill Blvd Unit 4310
- 13995 Foothill Blvd Unit 1410
- 13995 Foothill Blvd Unit 2613
- 13995 Foothill Blvd Unit 3810
- 13995 Foothill Blvd Unit 3612
- 13995 Foothill Blvd Unit 3513
- 13995 Foothill Blvd Unit 2113
- 7331 Shelby Place Unit 102
- 7331 Shelby Place
- 7331 Shelby Place Unit 43
