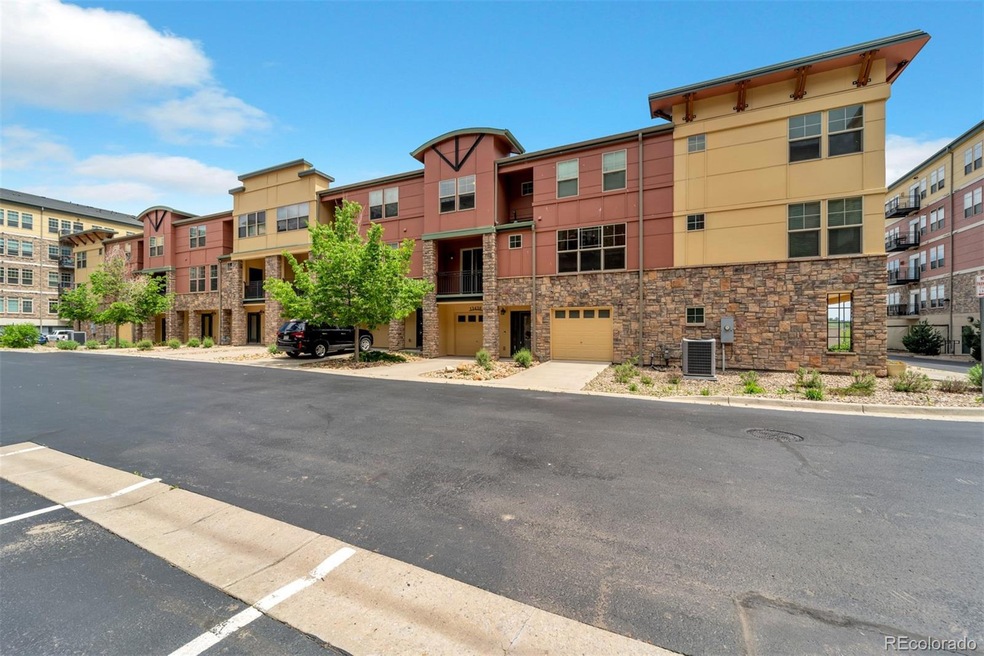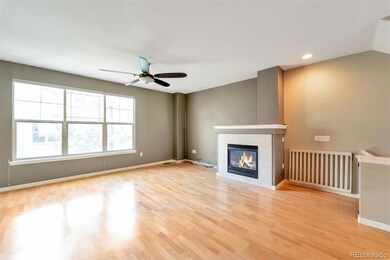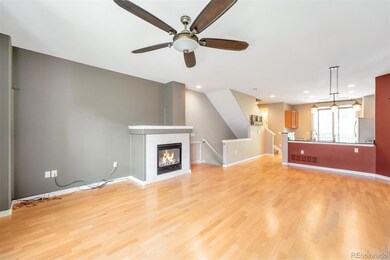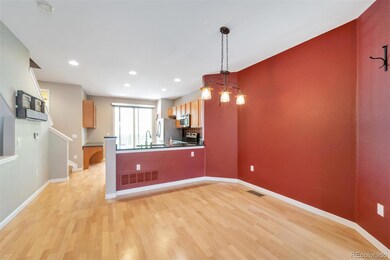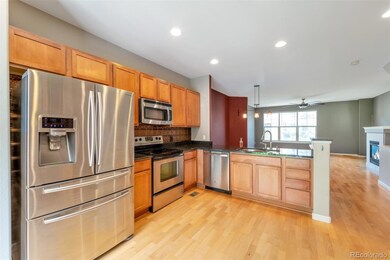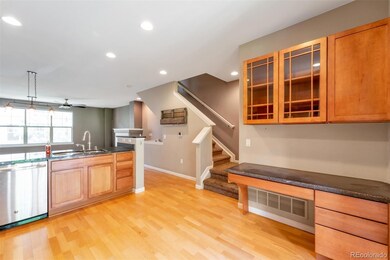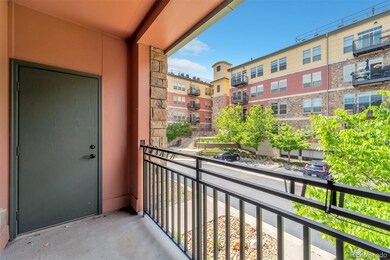
13438 Via Varra Broomfield, CO 80020
Interlocken NeighborhoodEstimated Value: $445,000 - $516,598
Highlights
- Spa
- Primary Bedroom Suite
- Open Floorplan
- Aspen Creek K-8 School Rated A
- Estate
- Contemporary Architecture
About This Home
As of July 2021Move-In Ready!! Welcome home to this fabulous row-style townhome with an attached 2 car tandem garage. This home features 2 primary bedrooms both with ensuite bathrooms and walk-in closets. The laundry room is upstairs on the same level as the bedrooms. The kitchen has all stainless appliances with granite counters and a patio right off of it for grilling or relaxing. The large family room has a fireplace, and is next to the dedicated dining area right off the kitchen. There is also a lot of good storage throughout. The location can't be beat- right off Hwy 36 between Denver and Boulder, across from Flatirons Mall, and within walking distance to many trails, Starbucks and more!
Last Agent to Sell the Property
RE/MAX Professionals License #100030271 Listed on: 06/02/2021

Home Details
Home Type
- Single Family
Est. Annual Taxes
- $3,500
Year Built
- Built in 2007
Lot Details
- 871 Sq Ft Lot
- Property is zoned PUD
HOA Fees
- $250 Monthly HOA Fees
Parking
- 2 Car Attached Garage
- Lighted Parking
- Dry Walled Garage
- Tandem Parking
Home Design
- Estate
- Contemporary Architecture
- Wood Siding
- Stone Siding
Interior Spaces
- 1,462 Sq Ft Home
- 3-Story Property
- Open Floorplan
- Built-In Features
- Ceiling Fan
- Double Pane Windows
- Smart Doorbell
- Family Room with Fireplace
Kitchen
- Self-Cleaning Oven
- Cooktop
- Microwave
- Freezer
- Dishwasher
- Kitchen Island
- Granite Countertops
- Concrete Kitchen Countertops
- Disposal
Flooring
- Carpet
- Laminate
- Tile
Bedrooms and Bathrooms
- 2 Bedrooms
- Primary Bedroom Suite
- Walk-In Closet
Laundry
- Laundry in unit
- Dryer
- Washer
Home Security
- Carbon Monoxide Detectors
- Fire and Smoke Detector
Eco-Friendly Details
- Smoke Free Home
Pool
- Spa
- Outdoor Pool
Outdoor Features
- Balcony
- Covered patio or porch
Schools
- Aspen Creek K-8 Elementary And Middle School
- Broomfield High School
Utilities
- Forced Air Heating and Cooling System
- Natural Gas Connected
- Gas Water Heater
- High Speed Internet
- Cable TV Available
Listing and Financial Details
- Exclusions: Peloton in Garage
- Assessor Parcel Number R8865768
Community Details
Overview
- Association fees include insurance, ground maintenance, maintenance structure, sewer, trash, water
- Vantage Pointe Master Owners Assoc Association, Phone Number (303) 482-2213
- Parkway Circle Subdivision
- Community Parking
Recreation
- Community Pool
- Community Spa
Ownership History
Purchase Details
Home Financials for this Owner
Home Financials are based on the most recent Mortgage that was taken out on this home.Purchase Details
Home Financials for this Owner
Home Financials are based on the most recent Mortgage that was taken out on this home.Purchase Details
Home Financials for this Owner
Home Financials are based on the most recent Mortgage that was taken out on this home.Purchase Details
Home Financials for this Owner
Home Financials are based on the most recent Mortgage that was taken out on this home.Similar Homes in Broomfield, CO
Home Values in the Area
Average Home Value in this Area
Purchase History
| Date | Buyer | Sale Price | Title Company |
|---|---|---|---|
| Shouse Brett M | $440,000 | None Available | |
| Fredericks Lisa M | $299,950 | Heritage Title | |
| Meyerdirk Anthony L | $271,500 | Heritage Title | |
| Blechar Christopher M | $253,203 | Land Title Guarantee Company |
Mortgage History
| Date | Status | Borrower | Loan Amount |
|---|---|---|---|
| Open | Shouse Brett M | $352,000 | |
| Previous Owner | Fredericks Lisa M | $269,955 | |
| Previous Owner | Meyerdirk Anthony L | $280,459 | |
| Previous Owner | Blechard Christopher M | $260,388 | |
| Previous Owner | Blechar Christopher M | $261,497 | |
| Previous Owner | Blechar Christopher M | $202,562 |
Property History
| Date | Event | Price | Change | Sq Ft Price |
|---|---|---|---|---|
| 07/09/2021 07/09/21 | Sold | $440,000 | 0.0% | $301 / Sq Ft |
| 06/10/2021 06/10/21 | Pending | -- | -- | -- |
| 06/02/2021 06/02/21 | For Sale | $440,000 | +62.1% | $301 / Sq Ft |
| 01/28/2019 01/28/19 | Off Market | $271,500 | -- | -- |
| 04/16/2014 04/16/14 | Sold | $271,500 | -3.9% | $186 / Sq Ft |
| 03/17/2014 03/17/14 | Pending | -- | -- | -- |
| 08/15/2013 08/15/13 | For Sale | $282,500 | -- | $193 / Sq Ft |
Tax History Compared to Growth
Tax History
| Year | Tax Paid | Tax Assessment Tax Assessment Total Assessment is a certain percentage of the fair market value that is determined by local assessors to be the total taxable value of land and additions on the property. | Land | Improvement |
|---|---|---|---|---|
| 2025 | $4,016 | $31,510 | $7,370 | $24,140 |
| 2024 | $4,016 | $31,490 | $6,600 | $24,890 |
| 2023 | $3,984 | $36,490 | $7,650 | $28,840 |
| 2022 | $3,630 | $28,210 | $5,910 | $22,300 |
| 2021 | $3,682 | $29,020 | $6,080 | $22,940 |
| 2020 | $3,500 | $27,460 | $5,360 | $22,100 |
| 2019 | $3,496 | $27,660 | $5,400 | $22,260 |
| 2018 | $2,920 | $22,890 | $3,820 | $19,070 |
| 2017 | $2,898 | $25,300 | $4,220 | $21,080 |
| 2016 | $2,700 | $21,720 | $4,780 | $16,940 |
| 2015 | $2,629 | $20,210 | $4,780 | $15,430 |
| 2014 | -- | $20,210 | $4,780 | $15,430 |
Agents Affiliated with this Home
-
Jeanne Pitre

Seller's Agent in 2021
Jeanne Pitre
RE/MAX
(720) 971-2572
1 in this area
55 Total Sales
-
Jennifer Crow

Buyer's Agent in 2021
Jennifer Crow
RE/MAX
(720) 987-8535
1 in this area
118 Total Sales
-
Colette Herwitt

Seller's Agent in 2014
Colette Herwitt
Kentwood Real Estate Boulder Valley
(303) 931-1795
41 Total Sales
-
N
Buyer's Agent in 2014
Non-IRES Agent
CO_IRES
Map
Source: REcolorado®
MLS Number: 9383156
APN: 1575-28-2-06-079
- 13456 Via Varra Unit 225
- 13456 Via Varra Unit 401
- 13456 Via Varra Unit 315
- 13456 Via Varra Unit 224
- 13456 Via Varra Unit 211
- 13456 Via Varra Unit 428
- 13456 Via Varra Unit 208
- 13456 Via Varra Unit 123
- 13456 Via Varra Unit 114
- 13456 Via Varra Unit 118
- 13456 Via Varra Unit 406
- 13524 Via Varra
- 13598 Via Varra Unit 404
- 13598 Via Varra Unit 105
- 13598 Via Varra Unit 301
- 11142 Bella Vita Dr
- 11228 Bella Vita Dr
- 11294 Bella Vita Dr
- 487 Interlocken Blvd Unit 106
- 487 Interlocken Blvd Unit 104
- 13438 Via Varra
- 13440 Via Varra
- 13434 Via Varra
- 13436 Via Varra
- 13442 Via Varra
- 13444 Via Varra
- 13416 Via Varra
- 13446 Via Varra
- 13418 Via Varra
- 13420 Via Varra
- 13422 Via Varra
- 13448 Via Varra
- 13424 Via Varra
- 13414 Via Varra
- 13426 Via Varra
- 13452 Via Varra
- 13428 Via Varra
- 13454 Via Varra
- 13432 Via Varra
- 13430 Via Varra
