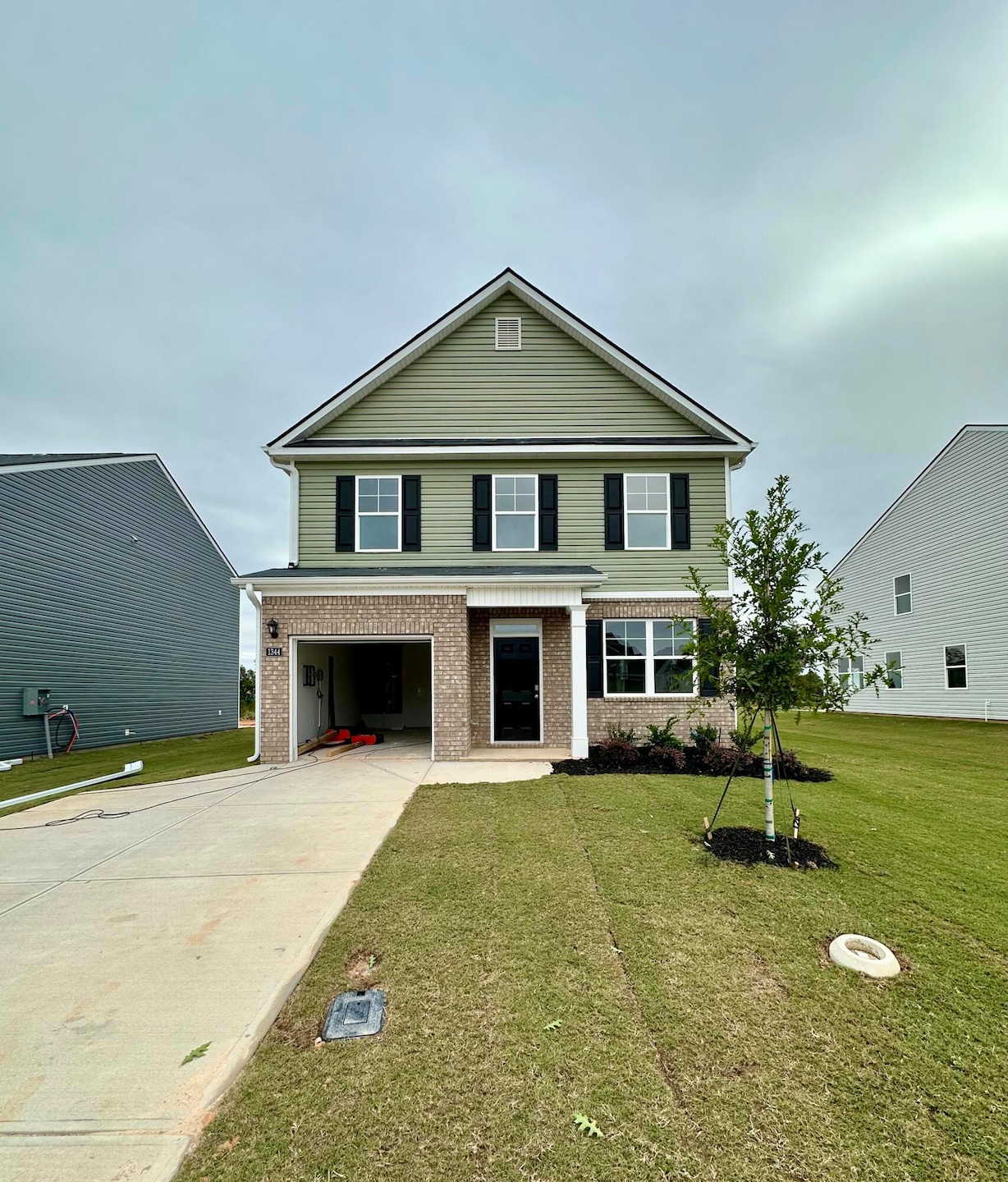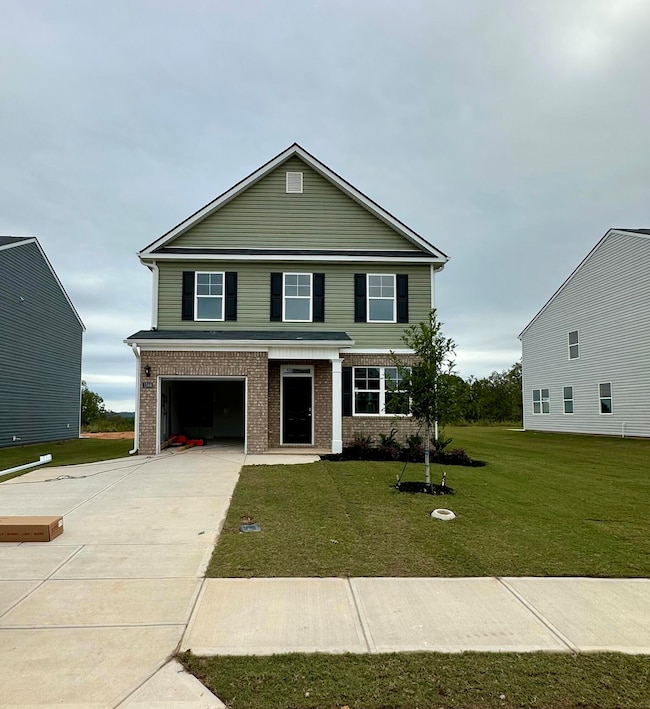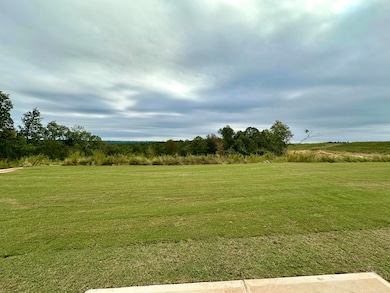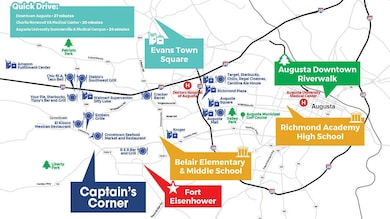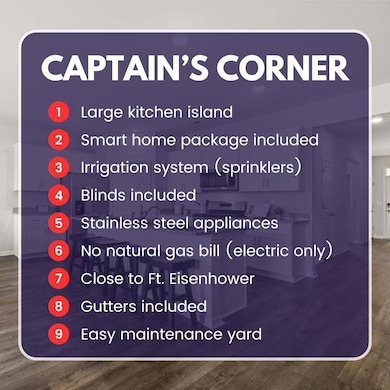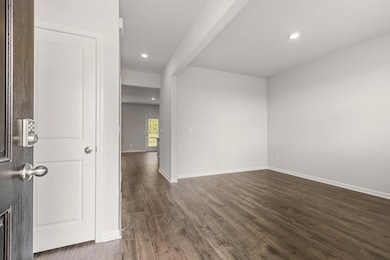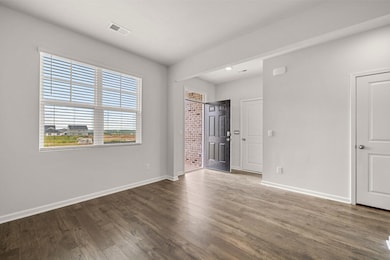1344 Admiral Ave Unit 107 Hephzibah, GA 30815
Belair NeighborhoodEstimated payment $1,833/month
Highlights
- New Construction
- Newly Painted Property
- Attached Garage
- Johnson Magnet Rated 10
- Breakfast Room
- Eat-In Kitchen
About This Home
Updated photos showing our current progress and tree-lined view from the private backyard. This home can close in November.Welcome to the Ansley! Home Features: Every home in Captain's Corner comes fully equipped with blinds installed throughout, dishwasher, oven, microwave, a full Smart Home package, and much more -- offering both comfort and convenience from day one. Location: Situated in Captain's Corner, your minutes from Gates 1 & 6 of Fort Eisenhower, Evans Towne Center Park, Augusta University, VA Medical Center and more -- perfect for convenience and commuting. Fulfilling layout: The Ansley model offers spacious but maintainable 2-story living with a separate family room and dining area, perfect for everyday life and entertaining. Inside, you'll find beautiful granite countertops throughout, soft-close cabinetry with hardware, modern appliances, and ample storage closets. The home sits on a fully landscaped lot with irrigation (sprinkler) system installed to keep your yard looking its best all year long. Please note: Photos shown are for illustrative purposes only and may not reflect the exact home at this location. Granite countertops will be featured throughout the home at this location.
Listing Agent
D.R. Horton Realty of Georgia, Inc. License #113095 Listed on: 07/24/2025

Home Details
Home Type
- Single Family
Year Built
- Built in 2025 | New Construction
Lot Details
- 6,970 Sq Ft Lot
- Landscaped
- Front and Back Yard Sprinklers
HOA Fees
- $25 Monthly HOA Fees
Parking
- Attached Garage
Home Design
- Newly Painted Property
- Brick Exterior Construction
- Slab Foundation
- Composition Roof
- Vinyl Siding
Interior Spaces
- 1,663 Sq Ft Home
- 2-Story Property
- Ceiling Fan
- Insulated Windows
- Blinds
- Insulated Doors
- Entrance Foyer
- Family Room
- Breakfast Room
- Dining Room
- Scuttle Attic Hole
- Fire and Smoke Detector
Kitchen
- Eat-In Kitchen
- Electric Range
- Built-In Microwave
- Dishwasher
- Kitchen Island
- Disposal
Flooring
- Carpet
- Laminate
- Vinyl
Bedrooms and Bathrooms
- 3 Bedrooms
- Primary Bedroom Upstairs
- Walk-In Closet
Laundry
- Laundry Room
- Washer and Electric Dryer Hookup
Outdoor Features
- Patio
Schools
- Belair K8 Elementary And Middle School
- Westside High School
Utilities
- Central Air
- Heating Available
Community Details
- Built by D R Horton
- Captain's Corner Subdivision
Listing and Financial Details
- Tax Lot 107
- Assessor Parcel Number 0780314000
Map
Home Values in the Area
Average Home Value in this Area
Property History
| Date | Event | Price | List to Sale | Price per Sq Ft |
|---|---|---|---|---|
| 10/20/2025 10/20/25 | Pending | -- | -- | -- |
| 07/24/2025 07/24/25 | For Sale | $288,430 | -- | $173 / Sq Ft |
Source: REALTORS® of Greater Augusta
MLS Number: 544895
- 1348 Admiral Ave Unit 108
- 1352 Admiral Ave Unit 109
- 1360 Admiral Ave Unit 111
- 1376 Admiral Ave Unit 115
- 1399 Admiral Ave Unit 142
- 1411 Admiral Ave Unit 139
- 5188 Admiral Ave Unit 162
- 1403 Admiral Ave
- 1403 Admiral Ave Unit 141
- 1249 Bent Water Cir
- 1259 Bent Water Cir
- 1254 Bent Water Cir
- 1253 Bent Water Cir
- 1252 Bent Water Cir
- Hayden Plan at Captain's Corner
- Ansley Plan at Captain's Corner
- Somerset Plan at Captain's Corner
- Allex Plan at Captain's Corner
- Elle Plan at Captain's Corner
- Elston Plan at Captain's Corner
