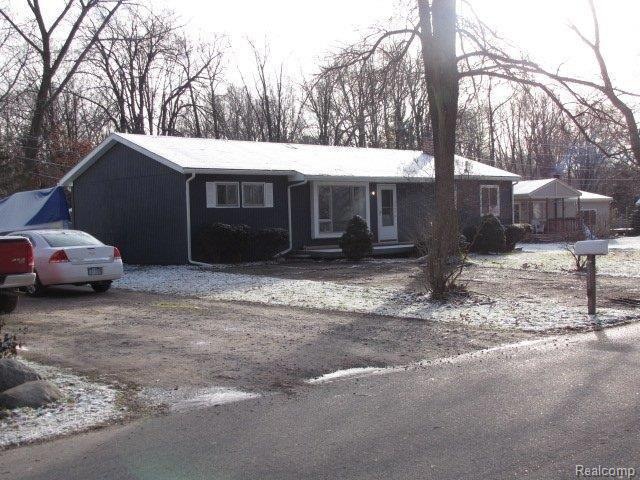
$329,900
- 3 Beds
- 2.5 Baths
- 1,638 Sq Ft
- 1379 Roberta Ct
- Howell, MI
Stunning move in ready home, just bring the kids and your kayaks and get ready for summer fun. Only four houses from beautiful all sports Thompson, you can have access to Elizabeth Park and other resident privileges. Upon entering you will be greeted by a tastefully decorated foyer with a dramatic accent wall. This completely updated home has 3 bedrooms and 2 1/2 baths plus 2 fireplaces.
Edward Schlichting NextHome Statewide Real Estate
