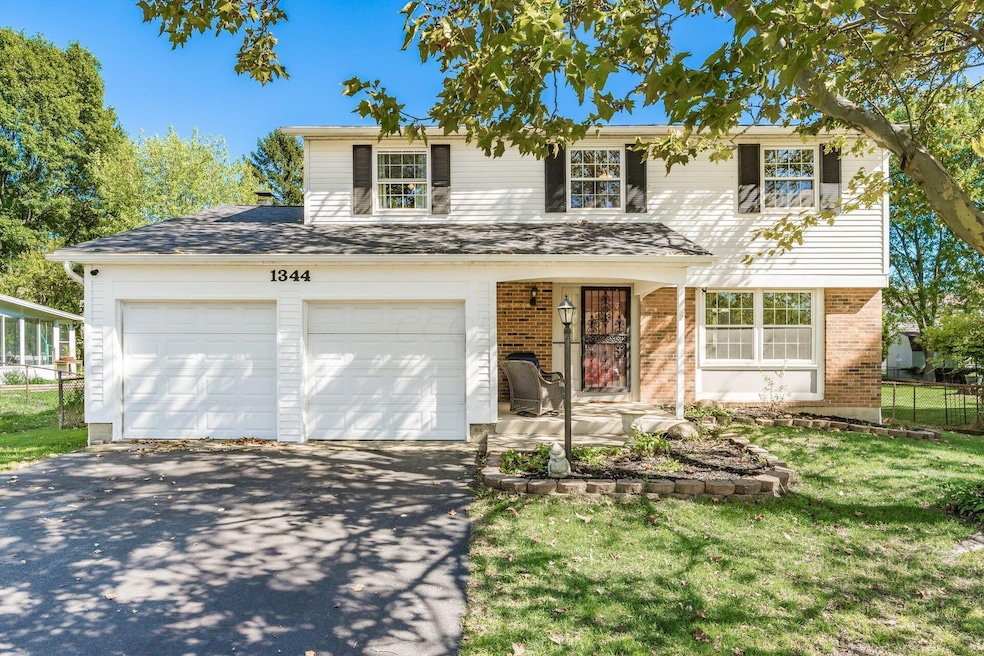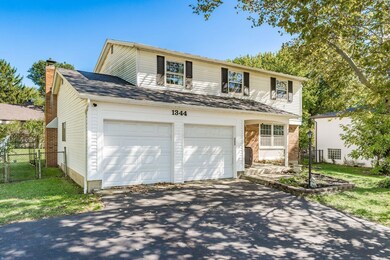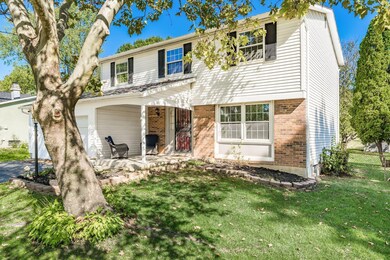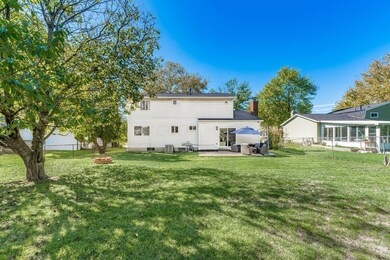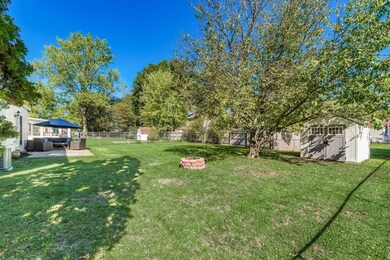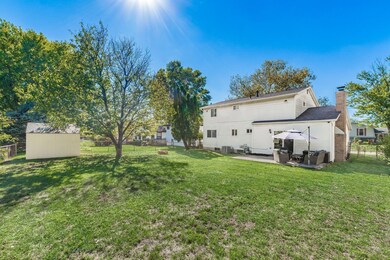
1344 Crestview St Reynoldsburg, OH 43068
Highlights
- 2 Car Attached Garage
- Forced Air Heating and Cooling System
- Carpet
- Patio
- Family Room
About This Home
As of November 2024Updated two story in popular Glen Crest. The fully applianced kitchen has newer cabinets. Formal living and dining rooms. The family room features a brick fireplace. Four bedrooms and two and a half bathrooms. Partially finished basement. Relax on the patio and enjoy the backyard. Newer roof, HV/AC, gutters, gutter guards, chimney cap and flue. New carpet, LVP flooring and toilets in 2024. Replacement windows.
Last Agent to Sell the Property
RE/MAX Town Center License #2003019491 Listed on: 10/05/2024

Home Details
Home Type
- Single Family
Est. Annual Taxes
- $3,407
Year Built
- Built in 1973
Parking
- 2 Car Attached Garage
Home Design
- Brick Exterior Construction
- Block Foundation
- Aluminum Siding
Interior Spaces
- 2,038 Sq Ft Home
- 2-Story Property
- Insulated Windows
- Family Room
- Partial Basement
- Laundry on lower level
Kitchen
- Electric Range
- Microwave
- Dishwasher
Flooring
- Carpet
- Laminate
Bedrooms and Bathrooms
- 4 Bedrooms
Utilities
- Forced Air Heating and Cooling System
- Heating System Uses Gas
Additional Features
- Patio
- 8,712 Sq Ft Lot
Listing and Financial Details
- Assessor Parcel Number 013-031086-00.000
Ownership History
Purchase Details
Home Financials for this Owner
Home Financials are based on the most recent Mortgage that was taken out on this home.Purchase Details
Home Financials for this Owner
Home Financials are based on the most recent Mortgage that was taken out on this home.Similar Homes in Reynoldsburg, OH
Home Values in the Area
Average Home Value in this Area
Purchase History
| Date | Type | Sale Price | Title Company |
|---|---|---|---|
| Warranty Deed | $309,900 | None Listed On Document | |
| Survivorship Deed | $123,000 | Title Firs |
Mortgage History
| Date | Status | Loan Amount | Loan Type |
|---|---|---|---|
| Open | $309,900 | New Conventional | |
| Previous Owner | $120,726 | FHA |
Property History
| Date | Event | Price | Change | Sq Ft Price |
|---|---|---|---|---|
| 11/14/2024 11/14/24 | Sold | $309,900 | 0.0% | $152 / Sq Ft |
| 10/05/2024 10/05/24 | For Sale | $309,900 | -- | $152 / Sq Ft |
Tax History Compared to Growth
Tax History
| Year | Tax Paid | Tax Assessment Tax Assessment Total Assessment is a certain percentage of the fair market value that is determined by local assessors to be the total taxable value of land and additions on the property. | Land | Improvement |
|---|---|---|---|---|
| 2024 | $7,806 | $85,330 | $22,540 | $62,790 |
| 2023 | $3,407 | $85,330 | $22,540 | $62,790 |
| 2022 | $3,152 | $61,460 | $13,720 | $47,740 |
| 2021 | $3,150 | $61,460 | $13,720 | $47,740 |
| 2020 | $3,226 | $61,460 | $13,720 | $47,740 |
| 2019 | $2,916 | $48,340 | $10,150 | $38,190 |
| 2018 | $2,934 | $0 | $0 | $0 |
| 2017 | $2,902 | $0 | $0 | $0 |
| 2016 | $2,589 | $0 | $0 | $0 |
| 2015 | $2,506 | $0 | $0 | $0 |
| 2014 | $3,804 | $0 | $0 | $0 |
| 2013 | $2,451 | $0 | $0 | $0 |
Agents Affiliated with this Home
-
James Roehrenbeck

Seller's Agent in 2024
James Roehrenbeck
RE/MAX
(614) 342-6532
6 in this area
543 Total Sales
-
Roger Reece

Buyer's Agent in 2024
Roger Reece
E-Merge
(614) 516-1901
1 in this area
39 Total Sales
Map
Source: Columbus and Central Ohio Regional MLS
MLS Number: 224035547
APN: 013-031086-00.000
- 1317 Hanson St
- 1259 Fletcher Ct
- 1315 Shelby Cir
- 1342 Shelby Cir
- 1275 Shelby Cir
- 8464 Taylor Chase Dr
- 1186 Sanderling Dr
- 230 Norman Ln
- 1536 Mulligan Ct
- 214 Estates Ln
- 151 Cambridge Ct
- 154 Cambridge Ct
- 276 Robin Ln
- 8177 Maugham Dr
- 8148 Maugham Dr
- 1304 Walsh Dr
- 8575 Kingsley Dr
- 7678 Felder Dr
- 1837 Chimney Hill Ct
- 7655 Dalglen Dr
