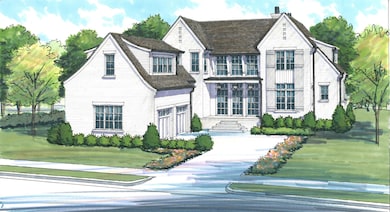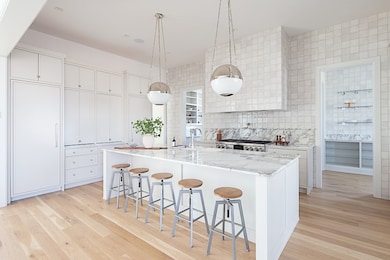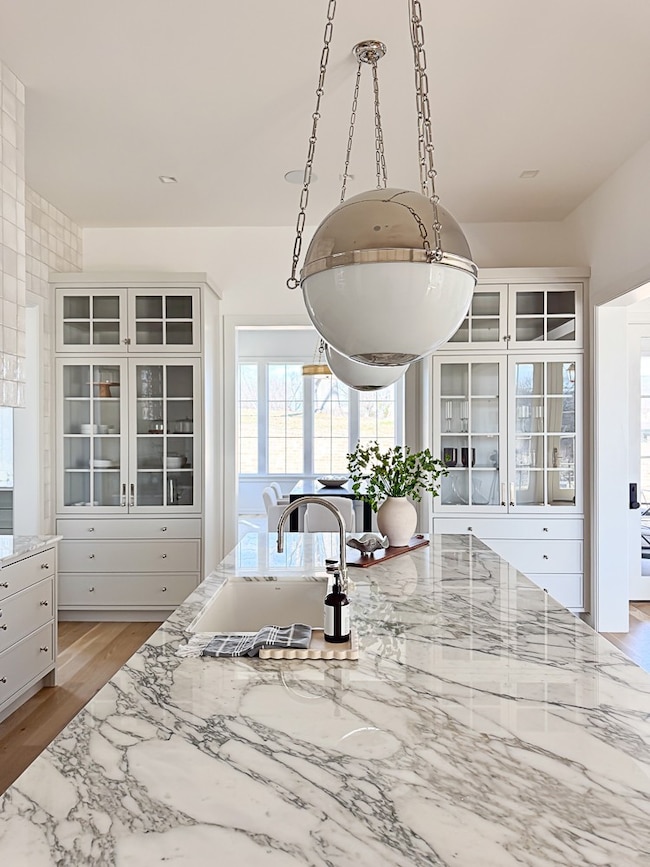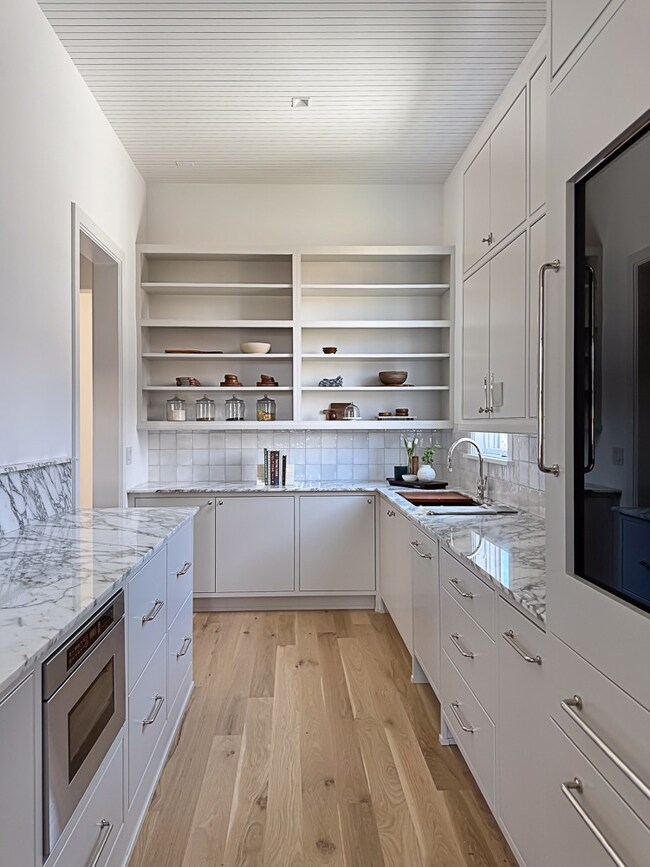
1344 Duncanwood Ct Nashville, TN 37204
Estimated payment $19,821/month
Highlights
- Living Room with Fireplace
- Marble Flooring
- Breakfast Area or Nook
- Percy Priest Elementary School Rated A-
- Traditional Architecture
- Double Oven
About This Home
This charming abode built by one of Nashville's most notable and recognized builders, exudes an aura of tranquility and elegance. Its cedar roof, weathered to a warm, honeyed hue, adds a rustic yet inviting touch to the exterior. The architecture harmonizes effortlessly with the natural surroundings. Large windows allow streams of sunlight to dance across the hardwood floors inside, creating an airy, light-filled ambiance. The heart of the home is a spacious, gourmet kitchen with marble countertops and state-of-the-art Dacor appliances. It opens into a sunlit dining area and separate breakfast nook. The primary suite features stunning trim details, natural stone tile and beautiful Rohl fixtures. The backyard can accomodate a 10' x 14' pool with room to spare. This charming home in the heart of Green Hills is located within the Glendale Elementary Attendance Zone, and is one of the only properties with sidewalk access to The Hill Center and Mall at Green Hills. ry, Less than a 10 minute drive to FRA, Harpeth Hall & MBA. Pre-inspected and move-in ready. Furnishings are new and available for purchase with the home a la carte.
Listing Agent
The Focus Group of TN, LLC Brokerage Phone: 6158875323 License #348662 Listed on: 03/26/2025
Home Details
Home Type
- Single Family
Est. Annual Taxes
- $2,123
Year Built
- Built in 2024
Lot Details
- 10,454 Sq Ft Lot
- Lot Dimensions are 100 x 124
HOA Fees
- $185 Monthly HOA Fees
Parking
- 2 Car Attached Garage
Home Design
- Traditional Architecture
- Brick Exterior Construction
- Shake Roof
- Wood Roof
- Hardboard
Interior Spaces
- 5,514 Sq Ft Home
- Property has 2 Levels
- Wood Burning Fireplace
- Gas Fireplace
- ENERGY STAR Qualified Windows
- Living Room with Fireplace
- 2 Fireplaces
- Marble Flooring
- Crawl Space
- Fire and Smoke Detector
Kitchen
- Breakfast Area or Nook
- Double Oven
- Microwave
- Freezer
- Dishwasher
- Disposal
Bedrooms and Bathrooms
- 6 Bedrooms | 2 Main Level Bedrooms
Outdoor Features
- Porch
Schools
- Percy Priest Elementary School
- John Trotwood Moore Middle School
- Hillsboro Comp High School
Utilities
- Cooling Available
- Heating System Uses Natural Gas
- High Speed Internet
- Cable TV Available
Community Details
- $475 One-Time Secondary Association Fee
- Monroe Subdivision
Listing and Financial Details
- Property Available on 6/18/24
- Tax Lot 12
- Assessor Parcel Number 131080Z01200CO
Map
Home Values in the Area
Average Home Value in this Area
Tax History
| Year | Tax Paid | Tax Assessment Tax Assessment Total Assessment is a certain percentage of the fair market value that is determined by local assessors to be the total taxable value of land and additions on the property. | Land | Improvement |
|---|---|---|---|---|
| 2024 | $4,816 | $148,000 | $65,250 | $82,750 |
| 2023 | $2,123 | $65,250 | $65,250 | $0 |
Property History
| Date | Event | Price | Change | Sq Ft Price |
|---|---|---|---|---|
| 06/10/2025 06/10/25 | Price Changed | $3,599,000 | -2.7% | $653 / Sq Ft |
| 03/26/2025 03/26/25 | For Sale | $3,699,000 | -- | $671 / Sq Ft |
Purchase History
| Date | Type | Sale Price | Title Company |
|---|---|---|---|
| Special Warranty Deed | $2,257,500 | Hale Title And Escrow, |
Similar Homes in the area
Source: Realtracs
MLS Number: 2809184
APN: 131-08-0Z-012.00
- 1345 Duncanwood Ct Unit 36436897
- 1117 Granny White Ct
- 1376 Duncanwood Ct
- 1007 Tower Place
- 1135 Duncanwood Dr
- 1108 Brookmeade Dr
- 1025 Saint Andrews Place
- 305 Galloway Dr
- 1112A Biltmore Dr
- 1133 Lipscomb Dr
- 4413 Granny White Pike
- 1122 Biltmore Dr
- 4155 Outer Dr
- 4153 Outer Dr
- 4400 Belmont Park Terrace Unit 104
- 4100 Lealand Ln
- 4224 Granny White Pike
- 4416A Lealand Ln
- 4426 Lealand Ln Unit B
- 4403B Soper Ave
- 1101C Biltmore Dr
- 4100 Lealand Ln
- 4100 Granny White Pike
- 1000 Caldwell Ln Unit B
- 1000 Caldwell Ln Unit C
- 1631 S Observatory Dr
- 1007A Grandview Dr
- 1100 Grandview Dr
- 1900 Richard Jones Rd Unit P4
- 1900 Richard Jones Rd Unit E4
- 2003 Castleman Dr
- 1109 Graybar Ln Unit 2
- 1905A Kimbark Dr
- 2011 Richard Jones Rd
- 1906 Warfield Dr
- 1735 Hillmont Dr
- 1010 Woodmont Blvd
- 1000b Woodmont Blvd
- 4000 Hillsboro Pike
- 243 Boxmere Place Unit 243






