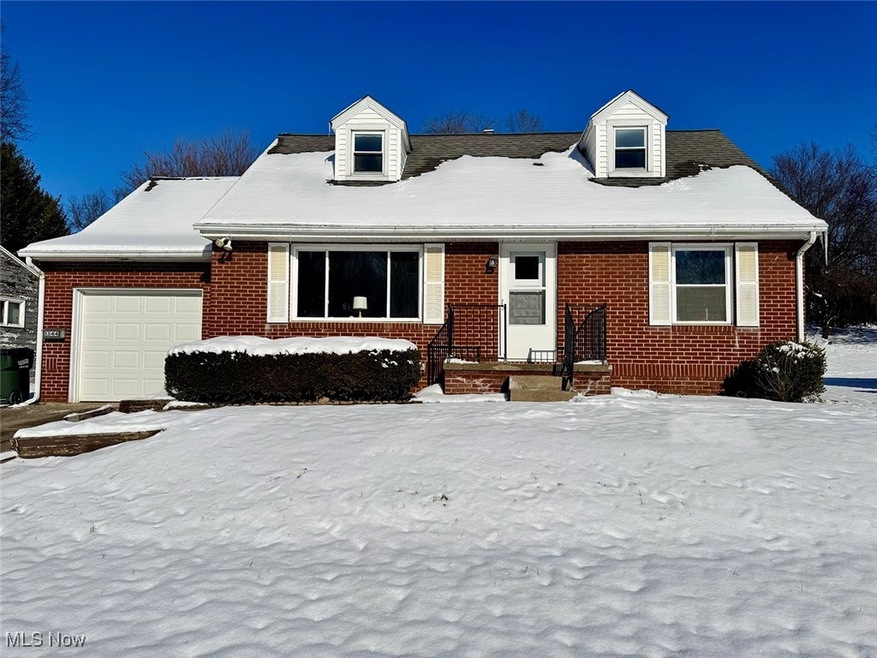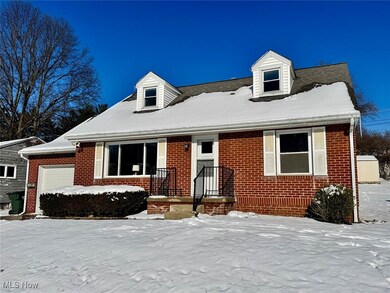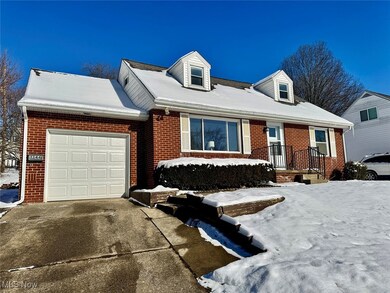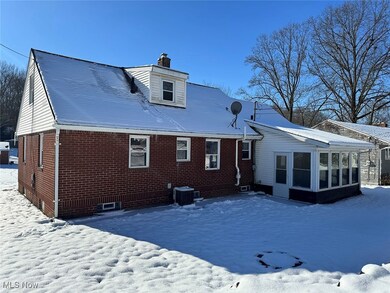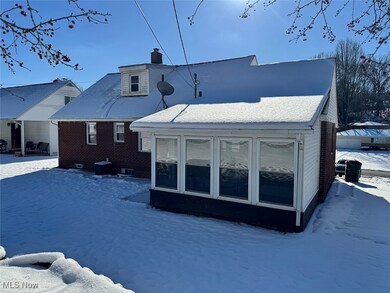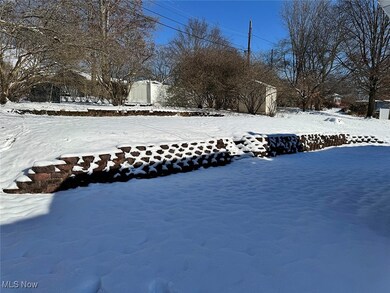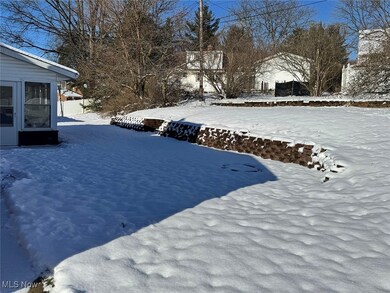
1344 Dunkeith Dr NW Canton, OH 44708
Highlights
- Cape Cod Architecture
- Enclosed patio or porch
- Forced Air Heating and Cooling System
- No HOA
- 1 Car Attached Garage
About This Home
As of February 2025Renovated Perry Township Home. 4 bedroom, 1.5 bath brick cape cod style home featuring new kitchen, updated bathrooms, fresh paint, and new flooring throughout. Move-in ready. The front living room has a picture window, an eat-in kitchen with brand-new appliances, a full bathroom, and two bedrooms. Two bedrooms and a half bath on the second level. Full basement with finished rec room, dry storage space, and laundry area. Forced air gas furnace, central air, 100 amp breaker electric, public water, and sewer. One car attached garage with a new overhead door and opener. Rear-enclosed sun porch and nice backyard. Concrete drive and extra parking along the garage.
Last Agent to Sell the Property
Kiko Brokerage Email: melanie@kikocompany.com 330-831-1446 License #2008002881 Listed on: 01/09/2025
Home Details
Home Type
- Single Family
Est. Annual Taxes
- $2,214
Year Built
- Built in 1956
Parking
- 1 Car Attached Garage
- Front Facing Garage
- Garage Door Opener
- Driveway
Home Design
- Cape Cod Architecture
- Brick Exterior Construction
- Block Foundation
- Fiberglass Roof
- Asphalt Roof
- Vinyl Siding
Interior Spaces
- 1.5-Story Property
- Partially Finished Basement
- Laundry in Basement
- Range
Bedrooms and Bathrooms
- 4 Bedrooms | 2 Main Level Bedrooms
- 1.5 Bathrooms
Utilities
- Forced Air Heating and Cooling System
- Heating System Uses Gas
Additional Features
- Enclosed patio or porch
- 8,276 Sq Ft Lot
Community Details
- No Home Owners Association
- Menlough Estates Subdivision
Listing and Financial Details
- Assessor Parcel Number 04303667
Ownership History
Purchase Details
Home Financials for this Owner
Home Financials are based on the most recent Mortgage that was taken out on this home.Purchase Details
Purchase Details
Home Financials for this Owner
Home Financials are based on the most recent Mortgage that was taken out on this home.Purchase Details
Purchase Details
Purchase Details
Similar Homes in Canton, OH
Home Values in the Area
Average Home Value in this Area
Purchase History
| Date | Type | Sale Price | Title Company |
|---|---|---|---|
| Warranty Deed | $200,000 | None Listed On Document | |
| Sheriffs Deed | $133,100 | None Listed On Document | |
| Warranty Deed | $106,500 | None Available | |
| Deed | -- | None Available | |
| Interfamily Deed Transfer | -- | -- | |
| Warranty Deed | $84,000 | -- |
Mortgage History
| Date | Status | Loan Amount | Loan Type |
|---|---|---|---|
| Open | $133,000 | New Conventional | |
| Previous Owner | $129,660 | New Conventional | |
| Previous Owner | $103,305 | New Conventional |
Property History
| Date | Event | Price | Change | Sq Ft Price |
|---|---|---|---|---|
| 02/18/2025 02/18/25 | Sold | $200,000 | +1.0% | $167 / Sq Ft |
| 02/06/2025 02/06/25 | Pending | -- | -- | -- |
| 01/09/2025 01/09/25 | For Sale | $198,000 | +85.9% | $165 / Sq Ft |
| 12/26/2017 12/26/17 | Sold | $106,500 | -2.2% | $67 / Sq Ft |
| 10/30/2017 10/30/17 | Pending | -- | -- | -- |
| 10/03/2017 10/03/17 | Price Changed | $108,900 | -0.9% | $68 / Sq Ft |
| 09/08/2017 09/08/17 | Price Changed | $109,900 | -4.4% | $69 / Sq Ft |
| 08/28/2017 08/28/17 | Price Changed | $114,900 | -4.2% | $72 / Sq Ft |
| 07/31/2017 07/31/17 | Price Changed | $119,900 | -4.0% | $75 / Sq Ft |
| 06/27/2017 06/27/17 | Price Changed | $124,900 | -3.8% | $78 / Sq Ft |
| 05/28/2017 05/28/17 | For Sale | $129,900 | -- | $81 / Sq Ft |
Tax History Compared to Growth
Tax History
| Year | Tax Paid | Tax Assessment Tax Assessment Total Assessment is a certain percentage of the fair market value that is determined by local assessors to be the total taxable value of land and additions on the property. | Land | Improvement |
|---|---|---|---|---|
| 2024 | -- | $46,590 | $10,120 | $36,470 |
| 2023 | $2,235 | $39,800 | $8,610 | $31,190 |
| 2022 | $2,052 | $39,800 | $8,610 | $31,190 |
| 2021 | $2,182 | $39,800 | $8,610 | $31,190 |
| 2020 | $1,892 | $33,080 | $7,250 | $25,830 |
| 2019 | $1,712 | $33,080 | $7,250 | $25,830 |
| 2018 | $1,693 | $33,080 | $7,250 | $25,830 |
| 2017 | $1,574 | $28,490 | $5,950 | $22,540 |
| 2016 | $1,583 | $28,490 | $5,950 | $22,540 |
| 2015 | $1,597 | $28,490 | $5,950 | $22,540 |
| 2014 | $1,508 | $26,460 | $5,810 | $20,650 |
| 2013 | $721 | $26,460 | $5,810 | $20,650 |
Agents Affiliated with this Home
-
Melanie Royer

Seller's Agent in 2025
Melanie Royer
Kiko
(330) 831-1446
1 in this area
120 Total Sales
-
Caleb Fell

Buyer's Agent in 2025
Caleb Fell
Fell Realty, LLC
(330) 340-9271
1 in this area
559 Total Sales
-
Brenda Kohler

Seller's Agent in 2017
Brenda Kohler
Hayes Realty
(330) 418-8644
5 in this area
178 Total Sales
-
Amie Demrovsky

Buyer's Agent in 2017
Amie Demrovsky
Keller Williams Legacy Group Realty
(330) 418-8190
15 Total Sales
Map
Source: MLS Now
MLS Number: 5093709
APN: 04303667
- 4832 14th St NW
- 1602 Woodlawn Ave NW
- 4646 13th St NW
- 4650 16th St NW
- 4529 15th St NW
- 4864 Edinderry Dr NW
- 5050 Monticello Ave NW
- 503 Manor Ave NW
- 1635 Whipple Ave NW
- 0 Birkdale St NW Unit 5122150
- 2030 Glenmont Dr NW
- 324 Lynn Cir NW
- 4895 3rd St NW
- 2119 Devonshire Dr NW
- 424 Whipple Ave NW
- 5130 Tyner Ave NW
- 224 Manor Ave NW
- 4440 3rd St NW
- 4748 Preserve Dr NW
- 329 Grandview Ave NW
