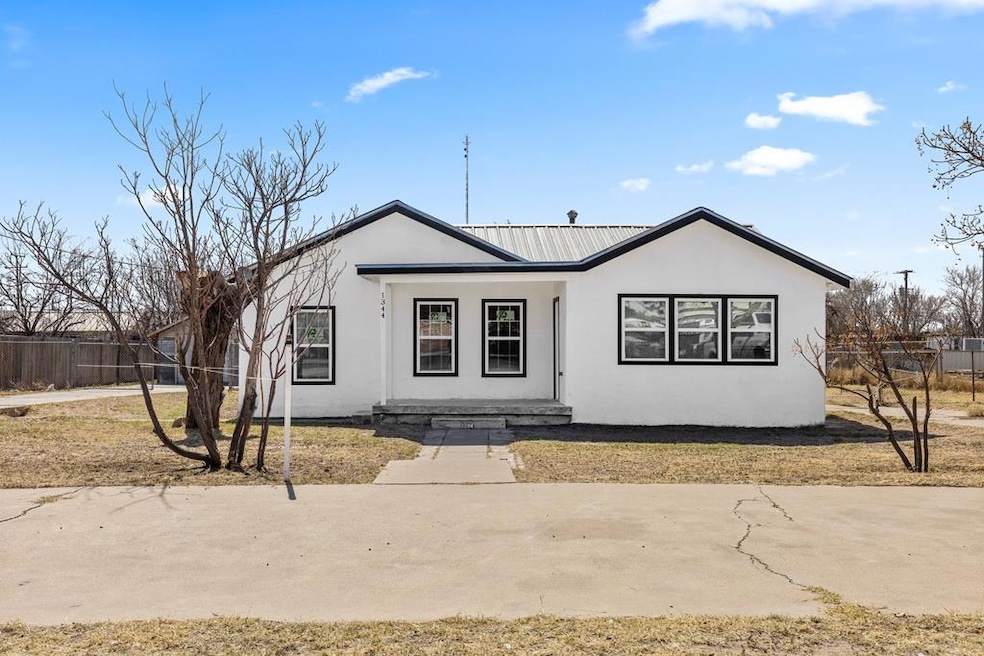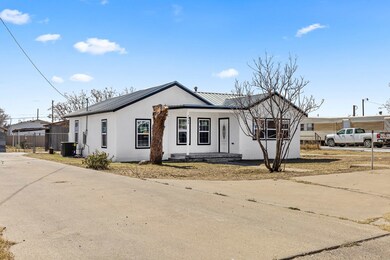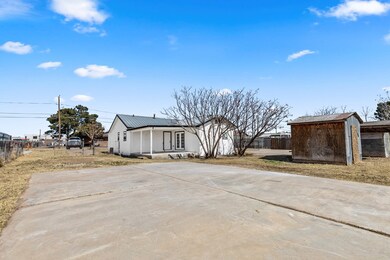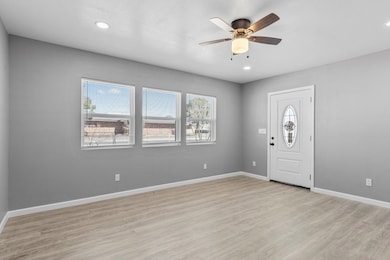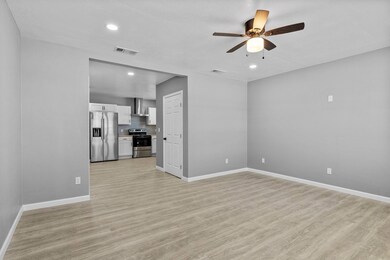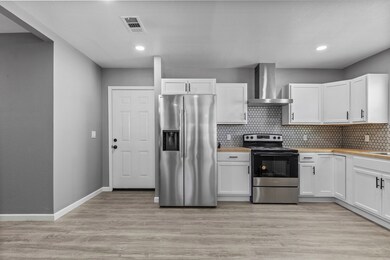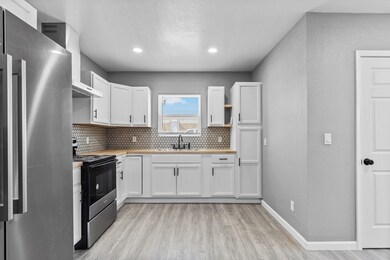
1344 E 5th St Odessa, TX 79761
Highlights
- No HOA
- Laundry closet
- Combination Kitchen and Dining Room
- Low Maintenance Yard
- Central Heating and Cooling System
- Ceiling Fan
About This Home
As of July 2025Step into this beautifully renovated 4-bedroom, 3-bathroom home offering 1,337 sq ft of comfortable living space. Thoughtfully updated with quality and care, this home features brand-new windows, a new water heater, and a newly installed A/C unit for year-round comfort. The foundation has also been professionally leveled to enhance structural integrity and long-term value, giving future homeowners added confidence. Move-in ready and updated throughout, this home is a must-see!
Last Agent to Sell the Property
Heritage Real Estate Brokerage Phone: 4327010550 License #0701467 Listed on: 06/02/2025
Home Details
Home Type
- Single Family
Est. Annual Taxes
- $2,190
Year Built
- Built in 1940
Lot Details
- 0.34 Acre Lot
- Chain Link Fence
- Low Maintenance Yard
Parking
- Parking Pad
Home Design
- Pillar, Post or Pier Foundation
- Metal Roof
Interior Spaces
- 1,337 Sq Ft Home
- Ceiling Fan
- Combination Kitchen and Dining Room
- Laundry closet
Bedrooms and Bathrooms
- 4 Bedrooms
- 2 Full Bathrooms
Schools
- Dowling Elementary School
- Bonham Middle School
- Permian High School
Utilities
- Central Heating and Cooling System
- Electric Water Heater
Community Details
- No Home Owners Association
- Royalty Heights Subdivision
Listing and Financial Details
- Assessor Parcel Number 27750.02960.00000
Ownership History
Purchase Details
Home Financials for this Owner
Home Financials are based on the most recent Mortgage that was taken out on this home.Similar Homes in Odessa, TX
Home Values in the Area
Average Home Value in this Area
Purchase History
| Date | Type | Sale Price | Title Company |
|---|---|---|---|
| Deed | -- | None Listed On Document |
Mortgage History
| Date | Status | Loan Amount | Loan Type |
|---|---|---|---|
| Open | $134,930 | Construction | |
| Previous Owner | $79,619 | Construction |
Property History
| Date | Event | Price | Change | Sq Ft Price |
|---|---|---|---|---|
| 07/17/2025 07/17/25 | Sold | -- | -- | -- |
| 06/17/2025 06/17/25 | Pending | -- | -- | -- |
| 06/16/2025 06/16/25 | For Sale | $225,000 | 0.0% | $168 / Sq Ft |
| 06/12/2025 06/12/25 | Pending | -- | -- | -- |
| 06/02/2025 06/02/25 | For Sale | $225,000 | -- | $168 / Sq Ft |
Tax History Compared to Growth
Tax History
| Year | Tax Paid | Tax Assessment Tax Assessment Total Assessment is a certain percentage of the fair market value that is determined by local assessors to be the total taxable value of land and additions on the property. | Land | Improvement |
|---|---|---|---|---|
| 2024 | $2,191 | $103,946 | $8,250 | $95,696 |
| 2023 | $2,098 | $99,534 | $8,250 | $91,284 |
| 2022 | $2,187 | $94,674 | $8,250 | $86,424 |
| 2021 | $2,158 | $91,471 | $8,250 | $83,221 |
| 2020 | $1,987 | $85,689 | $8,250 | $77,439 |
| 2019 | $2,034 | $82,488 | $8,250 | $74,238 |
| 2018 | $1,772 | $75,259 | $8,250 | $67,009 |
| 2017 | $1,658 | $72,788 | $8,250 | $64,538 |
| 2016 | $1,616 | $72,788 | $8,250 | $64,538 |
| 2015 | $1,327 | $72,788 | $8,250 | $64,538 |
| 2014 | $1,327 | $69,713 | $8,250 | $61,463 |
Agents Affiliated with this Home
-
Alba Estrada Saldana
A
Seller's Agent in 2025
Alba Estrada Saldana
Heritage Real Estate
(432) 530-1473
168 Total Sales
-
Easton Hernandez
E
Buyer's Agent in 2025
Easton Hernandez
Monument Realty
1 Total Sale
Map
Source: Odessa Board of REALTORS®
MLS Number: 160637
APN: 27750-02960-00000
- See Belo Harless Ave
- 1314 E 7th St
- 2010 E 10th St
- 328 Wabash Ave
- 1004 Jefferson Ave
- 1725 E 11th St
- 401 Fitch Ave
- 403 Fitch Ave
- 264 Dobbs Ave
- 0 Wabash Ave
- 310 Dobbs Ave
- 927 E 13th St
- 1218 Wilshire Dr
- 502 Hudson Ave
- 300 N Hancock Ave
- 223 S Hancock Ave
- 1412 E Crescent Dr
- 309 S Hancock Ave
- 1417 E Crescent Dr
- 524 Bunche Ave
