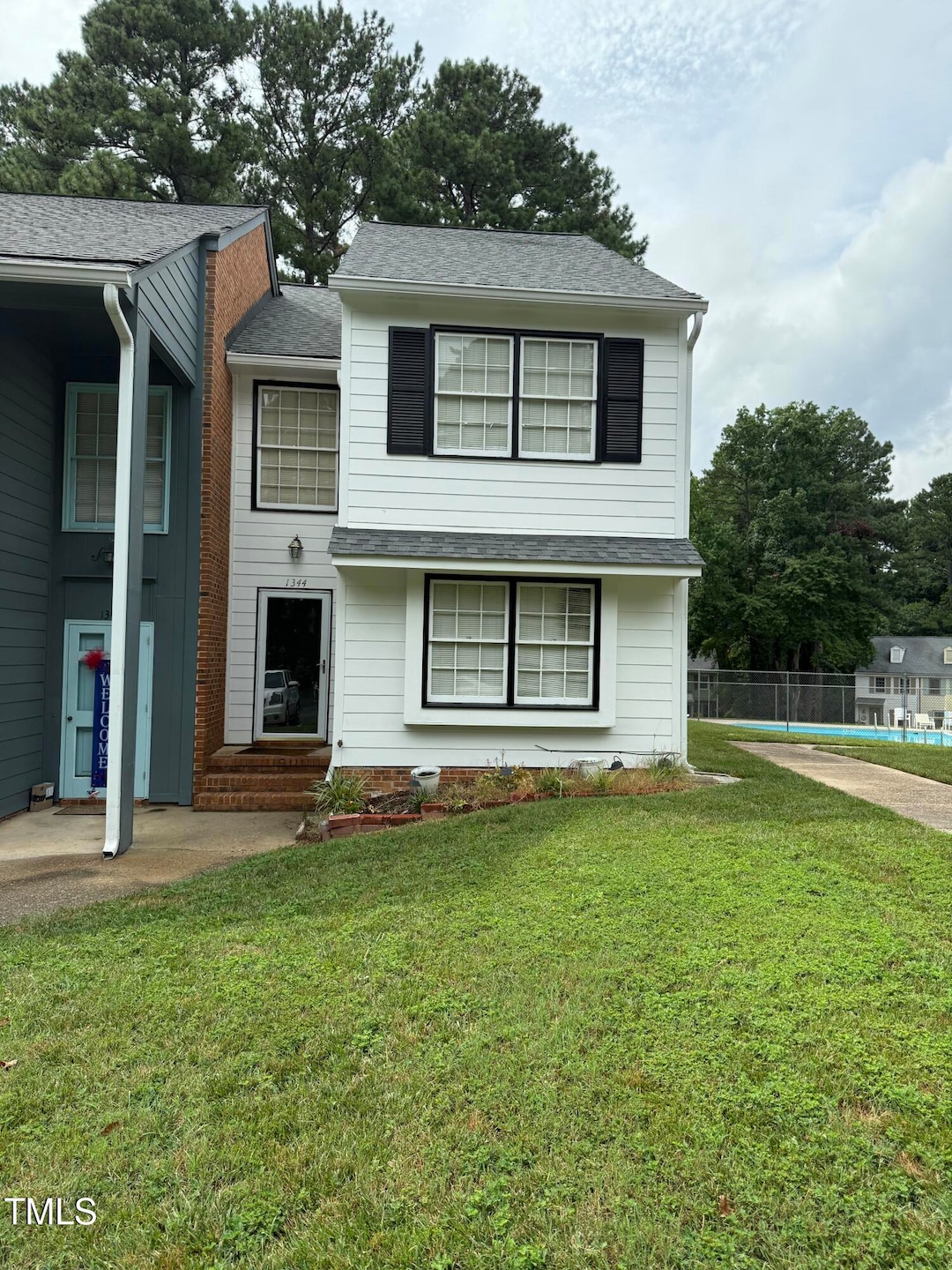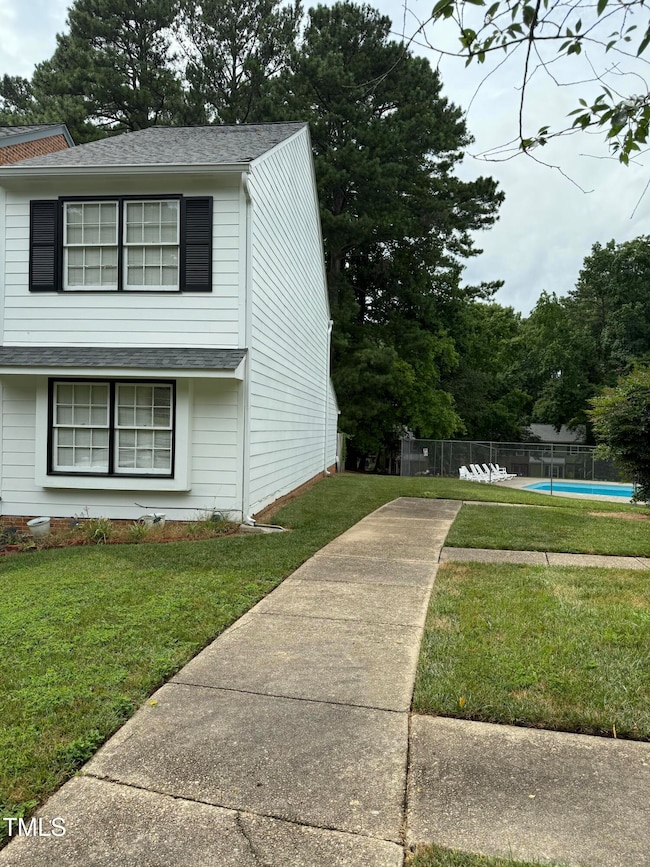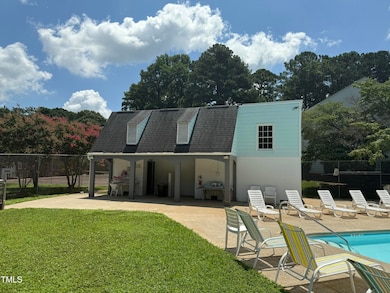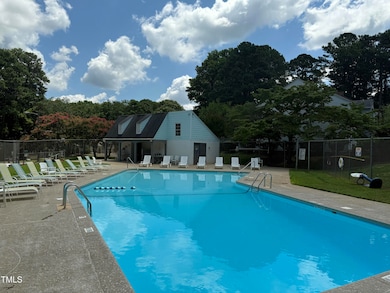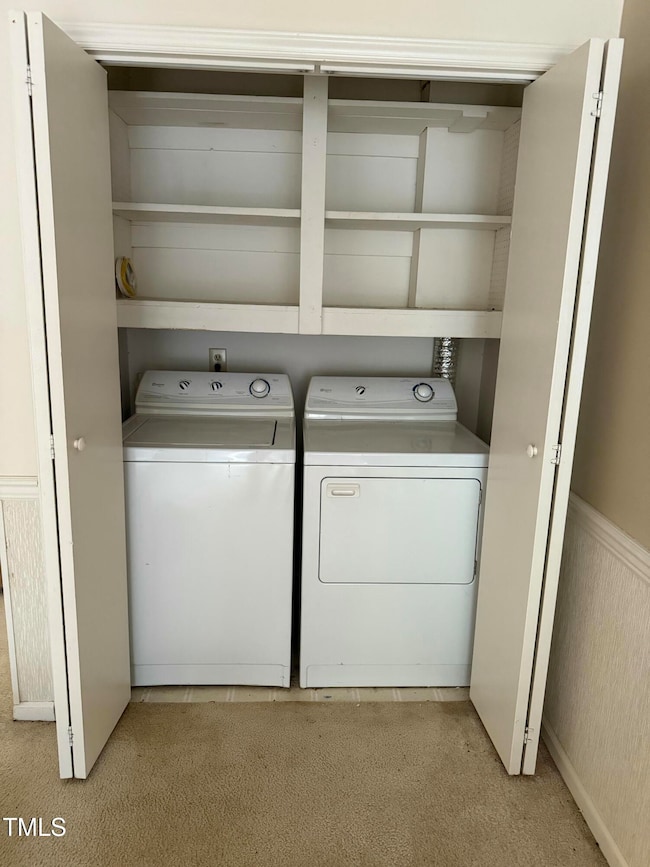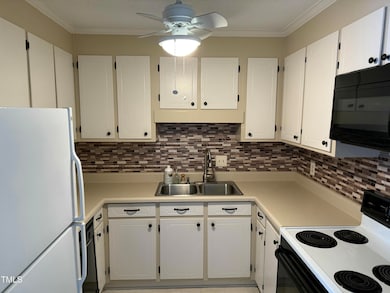1344 Garden Crest Cir Raleigh, NC 27609
North Hills Neighborhood
3
Beds
2.5
Baths
--
Sq Ft
$325/mo
HOA Fee
Highlights
- In Ground Pool
- Bonus Room
- Tennis Courts
- Main Floor Primary Bedroom
- End Unit
- Den
About This Home
END-UNIT TOWNHOME in the highly sought-after Spring Garden neighborhood of Raleigh! 3 BR, 2.5 BA with a bonus loft area and a fenced patio. Primary suite on the main floor. Townhome comes with TWO ASSIGNED PARKING SPACES,COMMUNITY POOL, and TENNIS COURTS! Located near several parks, Shelley Lake, Crabtree Valley Mall, North Hills Shopping Center & just a short drive to Downtown Raleigh & Five Points areas.
Townhouse Details
Home Type
- Townhome
Est. Annual Taxes
- $2,350
Year Built
- Built in 1974
Lot Details
- End Unit
- Wood Fence
HOA Fees
- $325 Monthly HOA Fees
Home Design
- Entry on the 1st floor
Interior Spaces
- 2-Story Property
- Living Room
- Dining Room
- Den
- Bonus Room
- Laundry on main level
Kitchen
- Electric Range
- Microwave
Flooring
- Carpet
- Luxury Vinyl Tile
Bedrooms and Bathrooms
- 3 Bedrooms
- Primary Bedroom on Main
- Primary bathroom on main floor
Parking
- 2 Parking Spaces
- Paved Parking
- 2 Open Parking Spaces
- Assigned Parking
Outdoor Features
- In Ground Pool
- Patio
Schools
- Lynn Road Elementary School
- Carroll Middle School
- Sanderson High School
Utilities
- Central Air
- Heat Pump System
Listing and Financial Details
- Security Deposit $2,300
- Property Available on 7/7/25
- Tenant pays for cable TV, electricity, gas
- The owner pays for association fees
- 12 Month Lease Term
Community Details
Overview
- Association fees include maintenance structure, trash
- Hrw Association, Phone Number (919) 787-9000
- Garden Crest Subdivision
- Maintained Community
Amenities
- Trash Chute
Recreation
- Tennis Courts
- Community Pool
Pet Policy
- Dogs and Cats Allowed
Map
Source: Doorify MLS
MLS Number: 10107394
APN: 1706.05-17-3679-000
Nearby Homes
- 1375 Garden Crest Cir
- 1302 Springlawn Ct
- 802 Mill Greens Ct
- 813 Mill Greens Ct
- 5613 Ashton Dr
- 1500 Prisma Ct
- 6404 Dixon Dr
- 1306 Lennox Place
- 1132 Wimbleton Dr
- 1500 Shadowood Ln
- 1541 Shadowood Ln
- 1305 Lennox Place
- 5738 Three Oaks Dr
- 5961 Dixon Dr
- 5631 Johnson Woods Ct
- 5705 Parker Pines Ct
- 5307 Dixon Dr
- 5706 Parker Pines Ct
- 6006 Dixon Dr
- 5613 Oldtowne Rd
- 5912 Wintergreen Dr
- 910 Shellbrook Ct
- 5912 Pine Tree Ct
- 5317 Coronado Dr
- 5418 Ridgeloch Place
- 6200 N Hills Dr
- 214 Loft Ln
- 4800 Ludwell Branch Ct
- 6700 Middleboro Dr Unit ID1264179P
- 500-103-561 Bridle Ridge Ln
- 120 Ridgewood Dr
- 317 Lynn Rd
- 5581 Burnlee Place
- 5422 Tralee Place
- 503 N North Glen Dr
- 2105 Ravenglass Place
- 2105 Sheltonham Way
- 6350 Terra Verde Dr
- 6717 Six Forks Rd
- 7409 Barberry Ct
