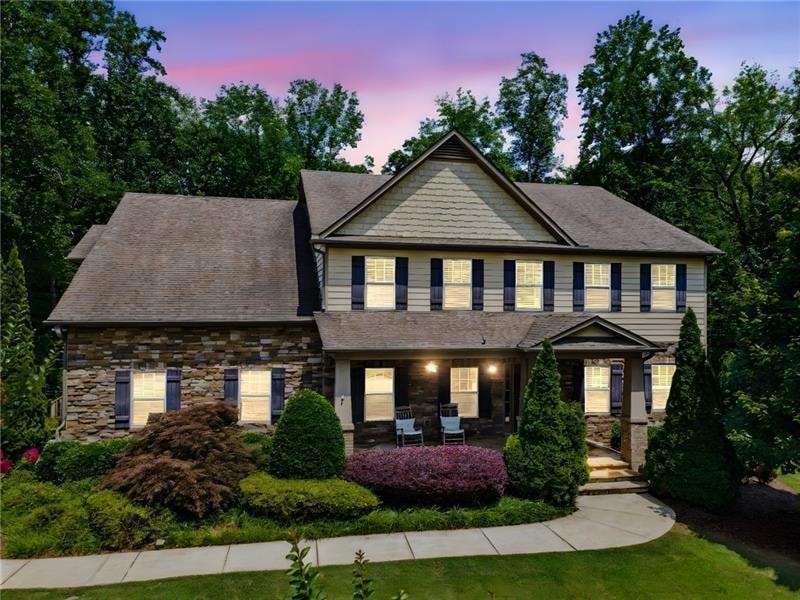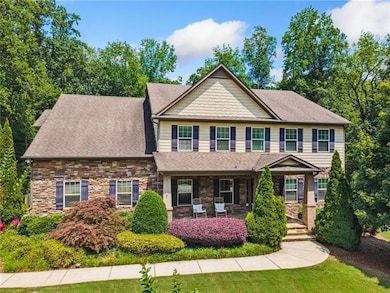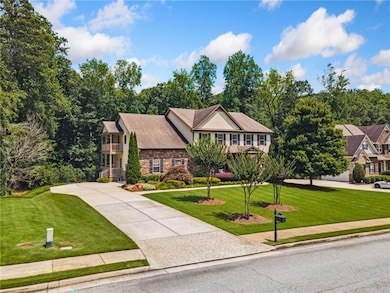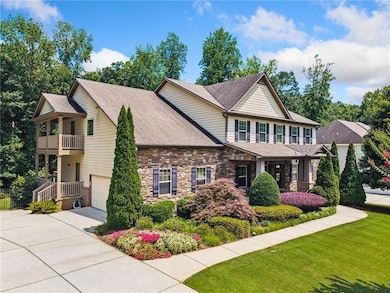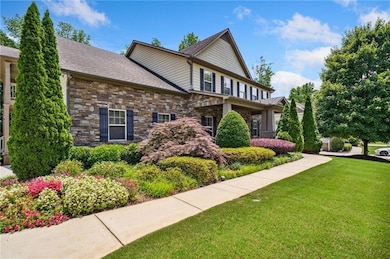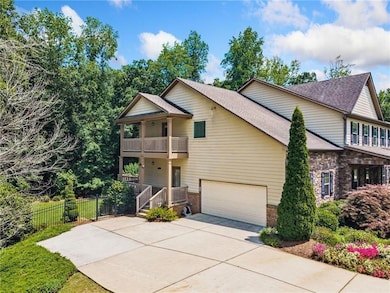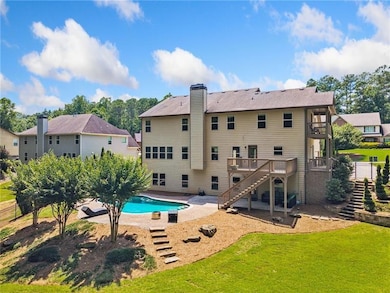1344 Hamilton Creek Dr NW Kennesaw, GA 30152
West Cobb NeighborhoodEstimated payment $5,804/month
Highlights
- In Ground Pool
- View of Trees or Woods
- Deck
- Bullard Elementary School Rated A
- Dining Room Seats More Than Twelve
- Property is near public transit
About This Home
Imagine yourself living in the highly sought-after Hamilton Creek community, nestled in this dream home—an extraordinary 6BR/5BA estate on .72 acres with creek access! Located in prestigious West Cobb County, this stunning property offers privacy, luxury, and room to roam. A dramatic two-story family room with arched doorways flows into a bright sunroom and a gourmet kitchen featuring espresso cabinets, new Quartz countertops, new stainless steel double oven, stove, microwave, and an extra-large custom island—perfect for meal prep and entertaining.
The main-level bedroom with full bath is ideal for guests or multi-generational living. The luxurious owner’s suite includes a private sitting area, oversized walk-in closet, private deck access, and direct entry to the laundry room. The finished basement offers in-wall A/V wiring, a custom stone bar with granite top and wine fridge, and a 500-bottle wine closet with custom iron door. A music room with double-wall sound attenuation adds flexible space.
Outside, enjoy a resort-style in-ground pool with double water features, a spacious pool deck, professional landscaping, and multi-zone irrigation—additional features: new LVP flooring, fresh paint, and LVP throughout. Garage is set up with EV Charging station. This one-of-a-kind estate blends elegance, functionality, and serenity, just minutes from top-rated schools, parks, and shopping. This property is immaculate, well-cared for, and ready for new owners.
Listing Agent
Atlanta Communities Brokerage Phone: 404-660-0463 License #357273 Listed on: 08/21/2025

Home Details
Home Type
- Single Family
Est. Annual Taxes
- $8,409
Year Built
- Built in 2012
Lot Details
- 0.72 Acre Lot
- Wrought Iron Fence
- Landscaped
- Level Lot
- Irrigation Equipment
- Wooded Lot
- Back Yard Fenced
HOA Fees
- $120 Monthly HOA Fees
Parking
- 2 Car Garage
- Parking Accessed On Kitchen Level
- Side Facing Garage
- Garage Door Opener
- Driveway Level
Property Views
- Woods
- Pool
- Neighborhood
Home Design
- Traditional Architecture
- Brick Foundation
- Composition Roof
- Wood Siding
- Stone Siding
Interior Spaces
- 3-Story Property
- Rear Stairs
- Crown Molding
- Ceiling height of 9 feet on the lower level
- Ceiling Fan
- Factory Built Fireplace
- Double Pane Windows
- Insulated Windows
- Entrance Foyer
- Family Room with Fireplace
- Dining Room Seats More Than Twelve
- Formal Dining Room
- Luxury Vinyl Tile Flooring
- Pull Down Stairs to Attic
- Fire and Smoke Detector
Kitchen
- Open to Family Room
- Eat-In Kitchen
- Breakfast Bar
- Walk-In Pantry
- Double Oven
- Gas Cooktop
- Range Hood
- Microwave
- Dishwasher
- ENERGY STAR Qualified Appliances
- Kitchen Island
- Solid Surface Countertops
- Wood Stained Kitchen Cabinets
- Wine Rack
- Disposal
Bedrooms and Bathrooms
- Oversized primary bedroom
- Walk-In Closet
- Dual Vanity Sinks in Primary Bathroom
- Separate Shower in Primary Bathroom
- Soaking Tub
Laundry
- Laundry Room
- Laundry on upper level
Finished Basement
- Walk-Out Basement
- Basement Fills Entire Space Under The House
- Finished Basement Bathroom
- Natural lighting in basement
Pool
- In Ground Pool
- Waterfall Pool Feature
- Fence Around Pool
Outdoor Features
- Creek On Lot
- Deck
- Covered Patio or Porch
Location
- Property is near public transit
- Property is near schools
- Property is near shops
Schools
- Bullard Elementary School
- Mcclure Middle School
- Harrison High School
Utilities
- Forced Air Zoned Heating and Cooling System
- Heating System Uses Natural Gas
- Underground Utilities
- Gas Water Heater
- High Speed Internet
- Phone Available
- Satellite Dish
- Cable TV Available
Listing and Financial Details
- Tax Lot 15
- Assessor Parcel Number 20023800650
Community Details
Overview
- Hms Association
- Hamilton Creek Subdivision
- Rental Restrictions
- Electric Vehicle Charging Station
Recreation
- Trails
Map
Home Values in the Area
Average Home Value in this Area
Tax History
| Year | Tax Paid | Tax Assessment Tax Assessment Total Assessment is a certain percentage of the fair market value that is determined by local assessors to be the total taxable value of land and additions on the property. | Land | Improvement |
|---|---|---|---|---|
| 2025 | $9,021 | $299,408 | $60,000 | $239,408 |
| 2024 | $8,409 | $278,912 | $40,000 | $238,912 |
| 2023 | $8,409 | $278,912 | $40,000 | $238,912 |
| 2022 | $8,465 | $278,912 | $40,000 | $238,912 |
| 2021 | $6,485 | $213,668 | $32,000 | $181,668 |
| 2020 | $6,485 | $213,668 | $32,000 | $181,668 |
| 2019 | $6,076 | $200,192 | $40,000 | $160,192 |
| 2018 | $6,210 | $204,612 | $40,000 | $164,612 |
| 2017 | $5,883 | $204,612 | $40,000 | $164,612 |
| 2016 | $4,878 | $169,680 | $44,000 | $125,680 |
| 2015 | $4,713 | $159,976 | $43,336 | $116,640 |
| 2014 | $4,753 | $159,976 | $0 | $0 |
Property History
| Date | Event | Price | List to Sale | Price per Sq Ft | Prior Sale |
|---|---|---|---|---|---|
| 11/16/2025 11/16/25 | For Sale | $950,000 | 0.0% | $147 / Sq Ft | |
| 10/20/2025 10/20/25 | Pending | -- | -- | -- | |
| 09/12/2025 09/12/25 | Price Changed | $950,000 | -5.0% | $147 / Sq Ft | |
| 08/21/2025 08/21/25 | For Sale | $999,999 | +150.0% | $155 / Sq Ft | |
| 09/24/2013 09/24/13 | Sold | $400,000 | -4.2% | $108 / Sq Ft | View Prior Sale |
| 08/25/2013 08/25/13 | Pending | -- | -- | -- | |
| 10/17/2012 10/17/12 | For Sale | $417,480 | -- | $113 / Sq Ft |
Purchase History
| Date | Type | Sale Price | Title Company |
|---|---|---|---|
| Warranty Deed | $400,000 | -- | |
| Warranty Deed | $229,500 | -- | |
| Foreclosure Deed | $65,000 | -- | |
| Deed | $150,100 | -- |
Mortgage History
| Date | Status | Loan Amount | Loan Type |
|---|---|---|---|
| Open | $320,000 | New Conventional | |
| Closed | $60,000 | New Conventional | |
| Previous Owner | $591,250 | No Value Available |
Source: First Multiple Listing Service (FMLS)
MLS Number: 7636460
APN: 20-0238-0-065-0
- 1728 Victoria Way NW
- 1179 Justice Dr NW
- 4123 Chanticleer Dr NW
- 3400 Elm Creek Dr NW
- 4415 Windchime Way NW
- 2104 Jockey Hollow Dr NW
- 3074 Dover Ln NW
- 3011 Stoneridge Ct NW
- 2103 Chatou Place NW
- 2152 Marne Glen NW
- 6015 Sumit Ct NW
- 2385 Sainsbury Dr NW
- 3055 Sumit Wood Dr NW
- 3587 Plum Creek Trail NW
- 3035 Sumit Wood Dr NW
- 3873 E Shiloh Ct NW
- 4547 Sterling Pointe Dr
- 2922 Owens Point Trail NW
- 3172 Bob Cox Rd NW
- 3027 Bristlewood Ln NW
