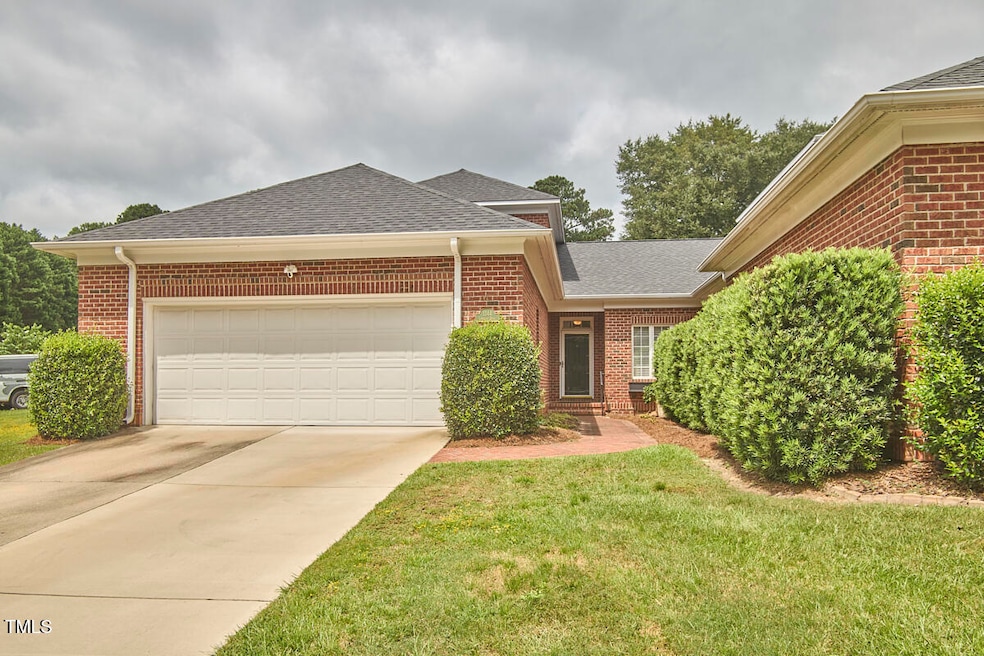
1344 Longleaf Dr Fayetteville, NC 28305
Terry Sanford NeighborhoodEstimated payment $3,523/month
Highlights
- On Golf Course
- Traditional Architecture
- Main Floor Primary Bedroom
- Open Floorplan
- Wood Flooring
- Whirlpool Bathtub
About This Home
Stately all-brick end-unit townhome nestled in Westshore Park within the prestigious Forest Lakes neighborhood-- one of Fayetteville's most sought-after communities. This rare opportunity offers serene living directly on the Highland Country Club Golf Course, a classic Donald Ross design. Enjoy peaceful mornings and stunning views of the 5th hole from your private, herringbone brick back patio.
Step inside to discover a thoughtfully curated interior featuring: A FIRST FLOOR PRIMARY SUITE w/ large walk-in closet for easy, accessible living. 9-foot ceilings and a spacious floor plan. Huge kitchen w/ample granite counter space, a breakfast or sitting area, additional desk space, and a separate utility room and office or work space. Separate dining with designer mural and tray ceiling. Gorgeous custom built-ins, gas fireplace, hardwood floors, and elegant designer detailing throughout. An oversized two-car garage and floored walk in attic for convenience and storage.
Recent updates include a new roof (2023), encapsulated crawl space with dehumidifier and sump pump, and a new hot water heater (2025)—providing peace of mind and long-term value. Located just minutes from shopping, dining, and retail, this home offers both tranquility and convenience, designed for comfort and timeless style.
Townhouse Details
Home Type
- Townhome
Est. Annual Taxes
- $4,981
Year Built
- Built in 2002
Lot Details
- 7,405 Sq Ft Lot
- On Golf Course
- No Units Located Below
- No Unit Above or Below
- 1 Common Wall
- Private Yard
- Back Yard
HOA Fees
- $275 Monthly HOA Fees
Parking
- 2 Car Attached Garage
- Front Facing Garage
- 2 Open Parking Spaces
- Parking Lot
Home Design
- Traditional Architecture
- Brick Veneer
- Blown-In Insulation
- Batts Insulation
- Architectural Shingle Roof
Interior Spaces
- 2,561 Sq Ft Home
- 2-Story Property
- Open Floorplan
- Bookcases
- Crown Molding
- Tray Ceiling
- Smooth Ceilings
- High Ceiling
- Ceiling Fan
- Chandelier
- Fireplace
- Entrance Foyer
- Combination Kitchen and Dining Room
- Wood Flooring
- Golf Course Views
Kitchen
- Eat-In Kitchen
- Built-In Electric Oven
- Gas Cooktop
- Down Draft Cooktop
- Microwave
- Dishwasher
- Granite Countertops
- Disposal
Bedrooms and Bathrooms
- 3 Bedrooms
- Primary Bedroom on Main
- Walk-In Closet
- Double Vanity
- Whirlpool Bathtub
- Separate Shower in Primary Bathroom
- Bathtub with Shower
- Walk-in Shower
Laundry
- Laundry on main level
- Dryer
- Washer
Attic
- Attic Fan
- Attic Floors
Basement
- Sealed Crawl Space
- Crawl Space
Home Security
Accessible Home Design
- Visitor Bathroom
- Visitable
Outdoor Features
- Courtyard
- Patio
- Rain Gutters
- Rear Porch
Schools
- Vanstory Hills Elementary School
- R Max Abbott Middle School
- Terry Sanford High School
Utilities
- Zoned Heating and Cooling System
- Heating System Uses Gas
- Heat Pump System
- Gas Water Heater
- High Speed Internet
Listing and Financial Details
- Assessor Parcel Number 0426895786
Community Details
Overview
- Association fees include ground maintenance, maintenance structure, pest control, road maintenance
- Westshore Park HOA
- Forest Lakes Subdivision
- Maintained Community
Security
- Carbon Monoxide Detectors
- Fire and Smoke Detector
- Fire Sprinkler System
Map
Home Values in the Area
Average Home Value in this Area
Tax History
| Year | Tax Paid | Tax Assessment Tax Assessment Total Assessment is a certain percentage of the fair market value that is determined by local assessors to be the total taxable value of land and additions on the property. | Land | Improvement |
|---|---|---|---|---|
| 2024 | $5,192 | $318,759 | $75,000 | $243,759 |
| 2023 | $5,192 | $318,759 | $75,000 | $243,759 |
| 2022 | $4,783 | $318,759 | $75,000 | $243,759 |
| 2021 | $4,783 | $318,759 | $75,000 | $243,759 |
| 2019 | $4,748 | $341,200 | $75,000 | $266,200 |
| 2018 | $4,748 | $341,200 | $75,000 | $266,200 |
| 2017 | $4,645 | $341,200 | $75,000 | $266,200 |
| 2016 | $4,442 | $347,300 | $75,000 | $272,300 |
| 2015 | $4,395 | $347,300 | $75,000 | $272,300 |
| 2014 | $4,388 | $347,300 | $75,000 | $272,300 |
Property History
| Date | Event | Price | Change | Sq Ft Price |
|---|---|---|---|---|
| 08/21/2025 08/21/25 | For Sale | $520,000 | -- | $203 / Sq Ft |
Mortgage History
| Date | Status | Loan Amount | Loan Type |
|---|---|---|---|
| Closed | $63,896 | New Conventional | |
| Closed | $50,000 | Credit Line Revolving |
Similar Homes in Fayetteville, NC
Source: Doorify MLS
MLS Number: 10117237
APN: 0426-89-5786
- 2800 Amelia Dr
- 935 Fleetwood Dr
- 543 Vista Dr
- 925 Fleetwood Dr
- 105 Lake Clair Place
- 1520 Timberrock Ct
- 342 Devane St
- 1116 Simpson St
- 1213 Branson St
- 404 Bryan St
- 402 Bryan St
- 2514 Dartmouth Dr
- 1913 Burnett Ave
- 2504 Woodwind Dr
- 1106 Clark St Unit B
- 2003 Burnett Ave
- 444 Mcbain Dr
- 307 Bradford Ave
- 1909 Southern Ave
- 114 Magnolia Ave






