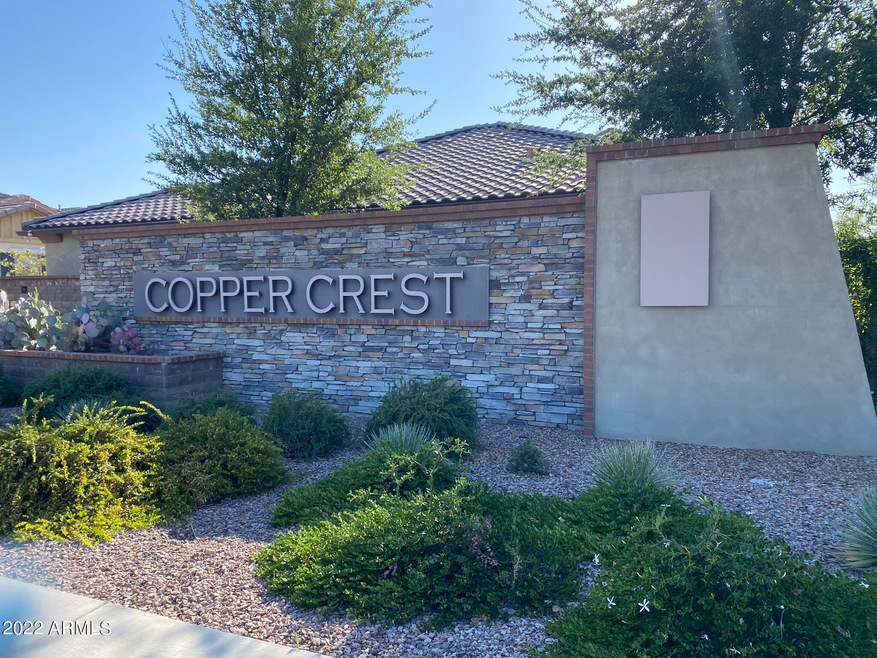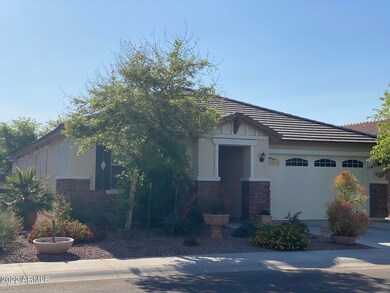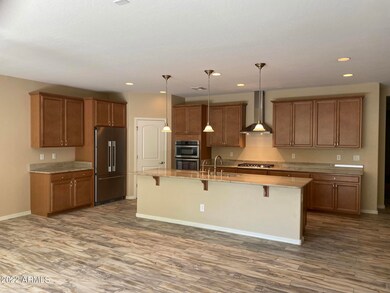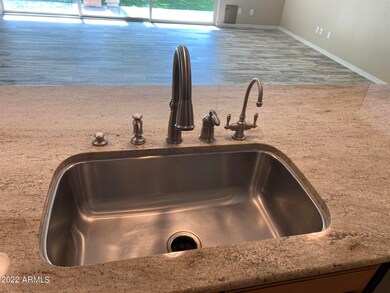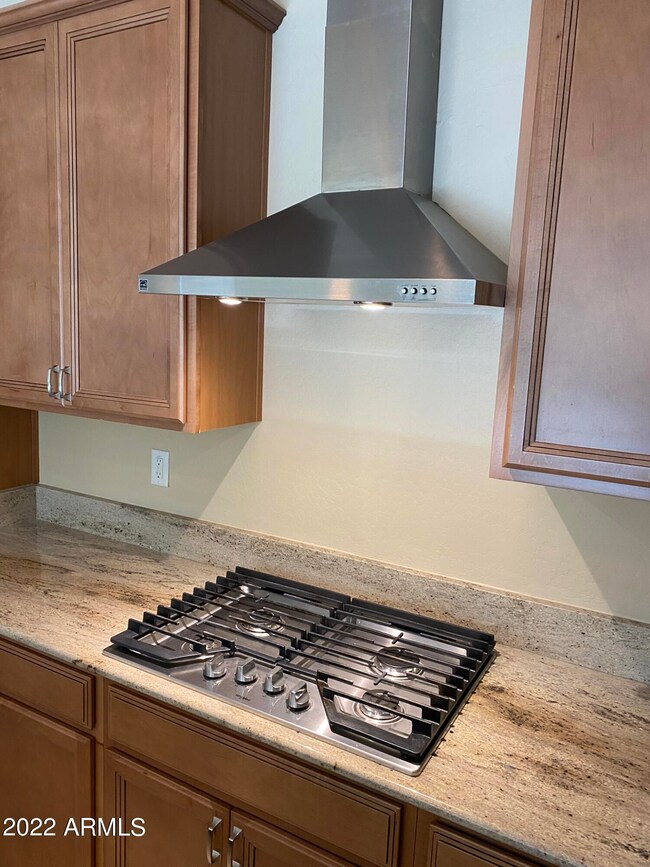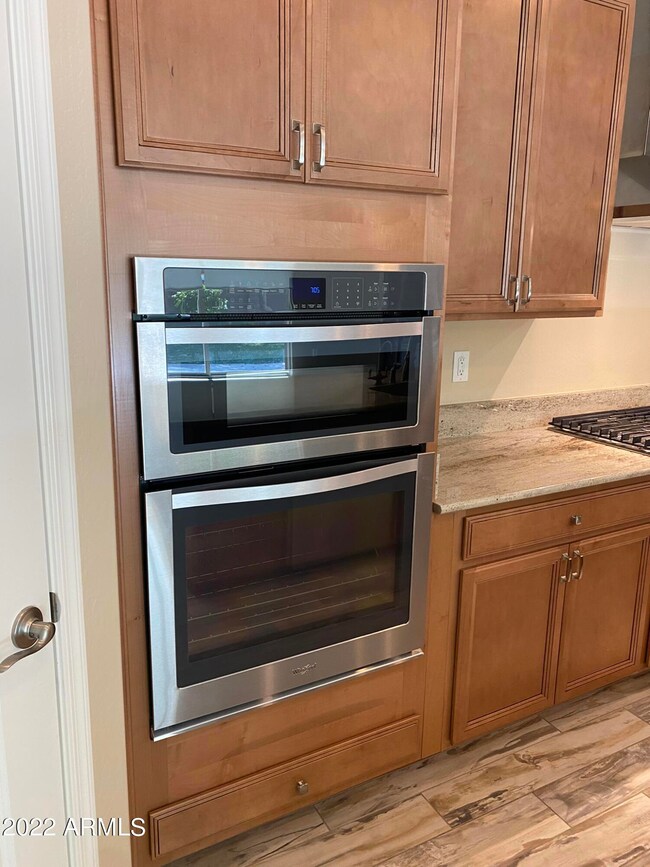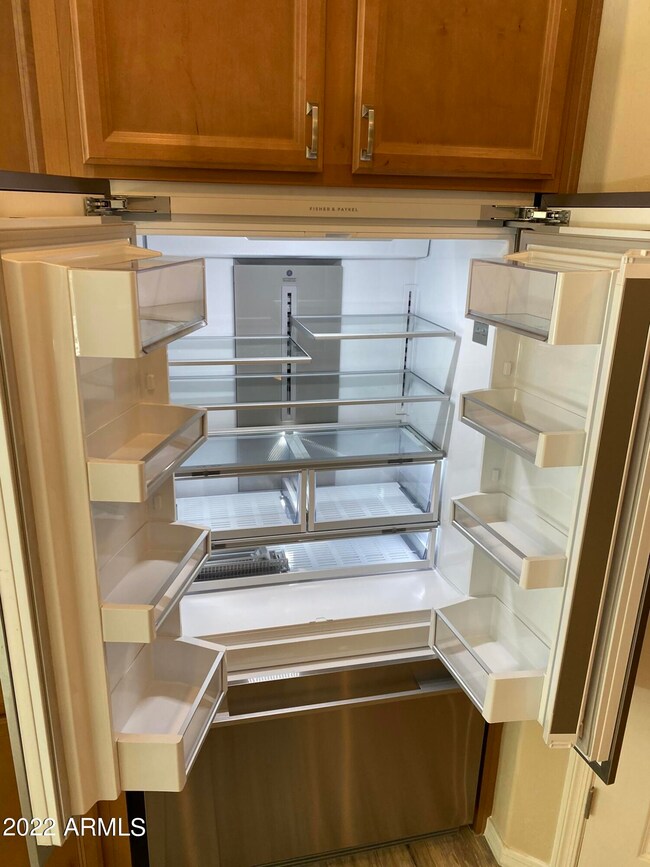
Highlights
- Granite Countertops
- Community Pool
- 2 Car Direct Access Garage
- Bush Elementary School Rated A-
- Covered patio or porch
- Double Pane Windows
About This Home
As of May 2022WHY WAIT TO BUILD when you can call this beautifully appointed charmer ''home''. Newly built in 2018, this home comes with tons of amenities not typically found in homes today.
The gourmet kitchen is the heart of this home. Appointed with a gas cooktop and upgraded matching stainless steel appliances, you will love hosting your next get together in your new home.
You will love the ''constant hot'' and ''chiller'' at the kitchen sink. 5 stage RO system, soft water system and an upgraded Rheem tankless-gas hot water heater are just some of the features that set this home apart from most homes. This home also boasts gorgeous granite counter tops through out .
The upgraded 15' sliding wall of glass (with powered shades) opens to you're very own private ''park'' in your backyard... with several flowering plants and trees for shade.
Many more upgrades than are listed here. MOVE IN READY! DON'T MISS OUT!!! MAKE THIS ONE YOUR HOME TODAY!
(The beautiful entertainment wall unit is available for sale on a separate bill of sale.)
Last Agent to Sell the Property
Harrison Powers
HomeSmart License #SA645556000 Listed on: 04/24/2022
Home Details
Home Type
- Single Family
Est. Annual Taxes
- $2,255
Year Built
- Built in 2018
Lot Details
- 6,074 Sq Ft Lot
- Desert faces the front and back of the property
- Block Wall Fence
- Artificial Turf
- Front and Back Yard Sprinklers
- Sprinklers on Timer
HOA Fees
- $77 Monthly HOA Fees
Parking
- 2 Car Direct Access Garage
- Garage Door Opener
Home Design
- Brick Exterior Construction
- Wood Frame Construction
- Tile Roof
- Stucco
Interior Spaces
- 2,366 Sq Ft Home
- 1-Story Property
- Ceiling height of 9 feet or more
- Double Pane Windows
- Low Emissivity Windows
- Security System Owned
Kitchen
- Gas Cooktop
- Built-In Microwave
- ENERGY STAR Qualified Appliances
- Kitchen Island
- Granite Countertops
Flooring
- Carpet
- Tile
Bedrooms and Bathrooms
- 3 Bedrooms
- 2 Bathrooms
- Dual Vanity Sinks in Primary Bathroom
Schools
- Bush Elementary School
- Shepherd Junior High School
- Red Mountain High School
Utilities
- Central Air
- Heating System Uses Natural Gas
- Water Purifier
- Water Softener
- High Speed Internet
- Cable TV Available
Additional Features
- No Interior Steps
- Covered patio or porch
Listing and Financial Details
- Tax Lot 8
- Assessor Parcel Number 141-36-274
Community Details
Overview
- Association fees include ground maintenance
- Trestle Management Association, Phone Number (480) 422-0888
- Built by KB Homes
- Higley Heights Phase 3A Subdivision
Recreation
- Community Playground
- Community Pool
- Bike Trail
Ownership History
Purchase Details
Home Financials for this Owner
Home Financials are based on the most recent Mortgage that was taken out on this home.Similar Homes in Mesa, AZ
Home Values in the Area
Average Home Value in this Area
Purchase History
| Date | Type | Sale Price | Title Company |
|---|---|---|---|
| Special Warranty Deed | $360,806 | First American Title Insuran | |
| Special Warranty Deed | -- | First American Title |
Mortgage History
| Date | Status | Loan Amount | Loan Type |
|---|---|---|---|
| Closed | $400,000 | Credit Line Revolving |
Property History
| Date | Event | Price | Change | Sq Ft Price |
|---|---|---|---|---|
| 07/23/2025 07/23/25 | Price Changed | $579,000 | -3.3% | $245 / Sq Ft |
| 07/10/2025 07/10/25 | Price Changed | $599,000 | -3.4% | $253 / Sq Ft |
| 06/05/2025 06/05/25 | For Sale | $620,000 | +1.6% | $262 / Sq Ft |
| 05/27/2022 05/27/22 | Sold | $610,000 | -3.9% | $258 / Sq Ft |
| 04/23/2022 04/23/22 | For Sale | $635,000 | -- | $268 / Sq Ft |
Tax History Compared to Growth
Tax History
| Year | Tax Paid | Tax Assessment Tax Assessment Total Assessment is a certain percentage of the fair market value that is determined by local assessors to be the total taxable value of land and additions on the property. | Land | Improvement |
|---|---|---|---|---|
| 2025 | $2,218 | $26,727 | -- | -- |
| 2024 | $2,244 | $25,454 | -- | -- |
| 2023 | $2,244 | $42,800 | $8,560 | $34,240 |
| 2022 | $2,195 | $34,120 | $6,820 | $27,300 |
| 2021 | $2,255 | $31,480 | $6,290 | $25,190 |
| 2020 | $2,225 | $29,620 | $5,920 | $23,700 |
| 2019 | $2,061 | $27,700 | $5,540 | $22,160 |
| 2018 | $298 | $8,190 | $8,190 | $0 |
| 2017 | $289 | $4,770 | $4,770 | $0 |
| 2016 | $284 | $3,300 | $3,300 | $0 |
Agents Affiliated with this Home
-
Lakshmi Anantharaman [Laks}

Seller's Agent in 2025
Lakshmi Anantharaman [Laks}
West USA Realty
(480) 601-8895
39 Total Sales
-
H
Seller's Agent in 2022
Harrison Powers
HomeSmart
Map
Source: Arizona Regional Multiple Listing Service (ARMLS)
MLS Number: 6388493
APN: 141-36-274
- 1361 N Claiborne
- 4949 E Gary St
- 1414 N Banning
- 4855 E Gary St
- 4913 E Halifax St
- 1317 N Balboa
- 5113 E Greenway St
- 1523 N Banning
- 1528 N Balboa
- 5230 E Brown Rd Unit 114
- 1333 N Higley Rd Unit 7
- 5263 E Hannibal St
- 4725 E Brown Rd Unit 44
- 5213 E Fairfield Cir
- 5136 E Evergreen St Unit 1053
- 4906 E Evergreen St
- 4528 E Hobart St
- 5345 E Mclellan Rd Unit 59
- 5345 E Mclellan Rd Unit 123
- 1044 N Arvada
