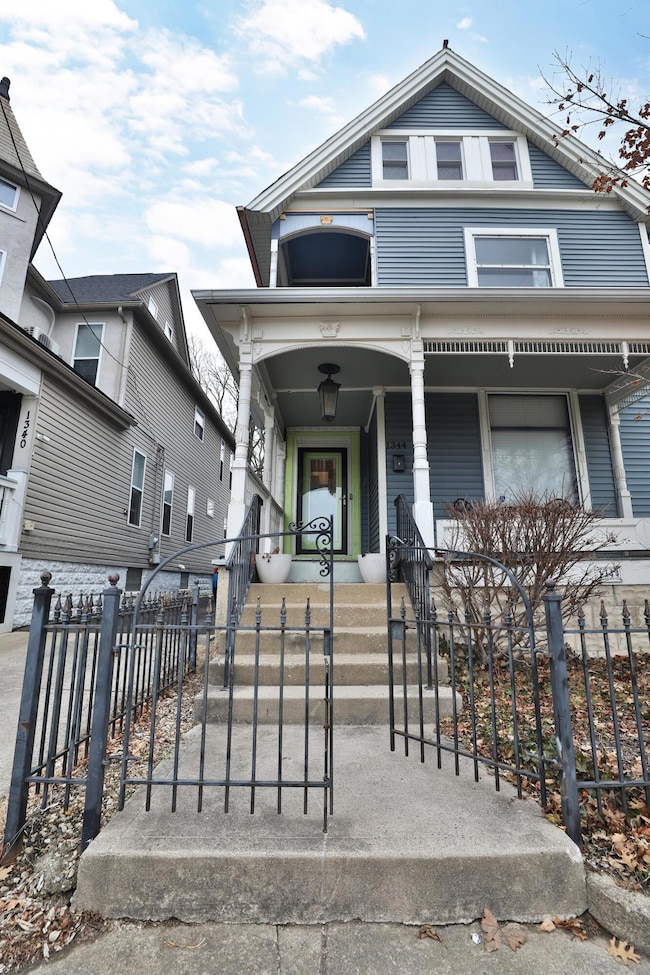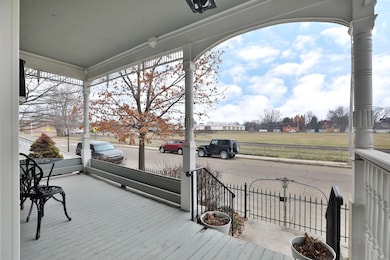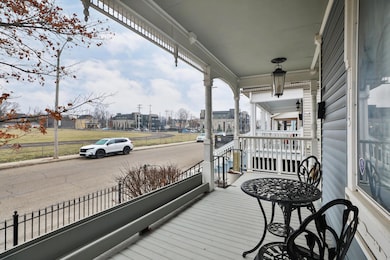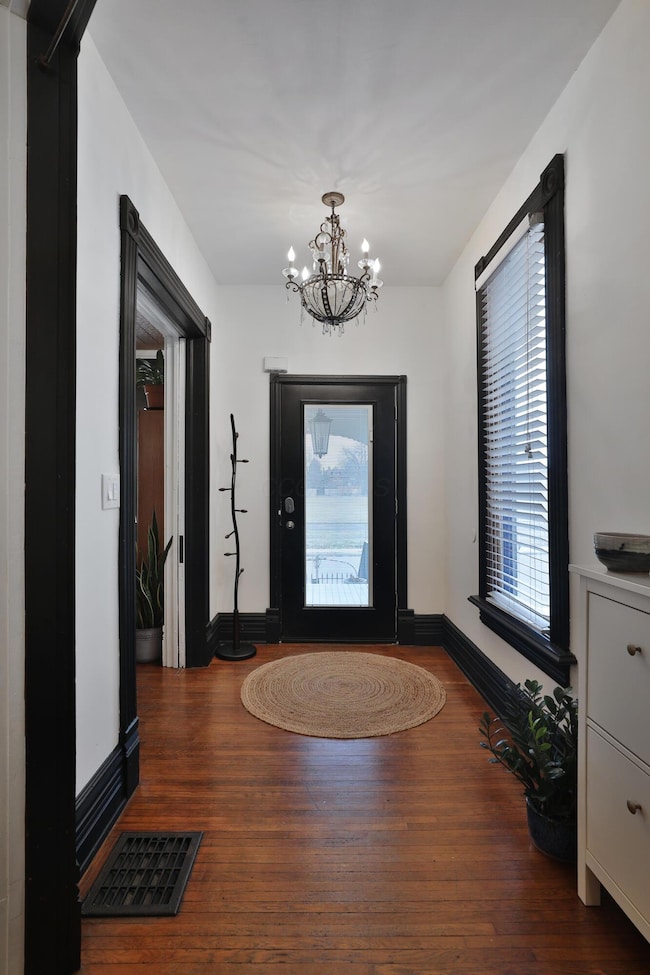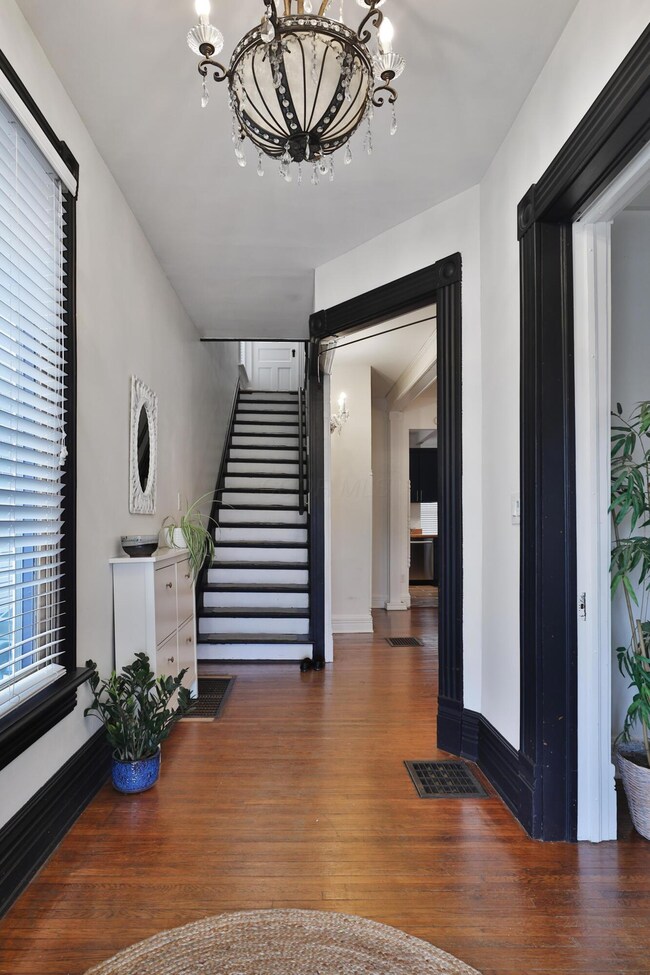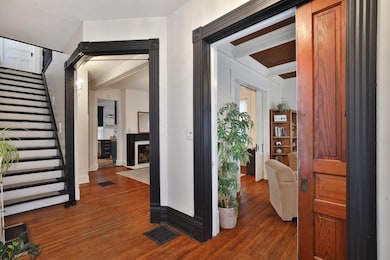1344 Oak St Columbus, OH 43205
Olde Towne East NeighborhoodHighlights
- Multiple Fireplaces
- Wood Flooring
- Forced Air Heating and Cooling System
- Traditional Architecture
- Patio
- Washer and Dryer
About This Home
Welcome to this pristine Victorian w/ public green space across the street. Beautifully renovated while retaining original charm & character: gorgeous hardwood flrs, trim, pocket doors & high ceilings. Grand foyer opens to spacious living rm and dining rm filled with natural light. Two fireplaces! Modern kitchen boasts a breakfast area, abundant cabinetry & workspaces. SS appliances. 3 spacious bedrms w/ two and a half baths on second floor. Finished 3rd floor offers bonus room & 4th bedrm: plenty of flexible space! Recent updates include new roof, new windows, HVAC and landscaped backyard with perennials for year-round low maintenance beauty. Full basement for lots of storage. Ideal location: Short walk to Franklin Park, Alum Creek Bike Trail, East Market Trolley Barn, 2 miles from downtown! Washer and dryer included.
Home Details
Home Type
- Single Family
Est. Annual Taxes
- $5,598
Year Built
- Built in 1899
Lot Details
- 3,485 Sq Ft Lot
- Fenced
Home Design
- Traditional Architecture
- Stone Foundation
Interior Spaces
- 2,202 Sq Ft Home
- 2.5-Story Property
- Multiple Fireplaces
- Decorative Fireplace
- Insulated Windows
- Basement
Kitchen
- Electric Range
- Microwave
- Dishwasher
Flooring
- Wood
- Carpet
Bedrooms and Bathrooms
- 4 Bedrooms
Laundry
- Laundry on lower level
- Washer and Dryer
Parking
- No Garage
- Off-Street Parking
Outdoor Features
- Patio
Utilities
- Forced Air Heating and Cooling System
- Heating System Uses Gas
- Gas Water Heater
Community Details
- Application Fee Required
Listing and Financial Details
- Security Deposit $2,750
- Property Available on 6/9/25
- No Smoking Allowed
- 12 Month Lease Term
- Assessor Parcel Number 010-003589
Map
Source: Columbus and Central Ohio Regional MLS
MLS Number: 225020571
APN: 010-003589
- 157 Linwood Ave
- 151 Linwood Ave
- 1319 Fair Ave
- 115 Latta Ave
- 1029 Franklin Ave
- 164 Wilson Ave
- 1023 Franklin Ave
- 838 Bryden Rd
- 78-80 Latta Ave
- 1221 Oak St
- 1219 Oak St
- 1217 Franklin Ave Unit 219
- 1206-1208 Franklin Ave
- 62 Sherman Ave
- 1349 E Broad St
- 1177 Franklin Ave
- 1205 Bryden Rd Unit 7
- 307-309 Wilson Ave
- 39 Auburn Ave
- 0 E Rich St Unit 1031 225010315

