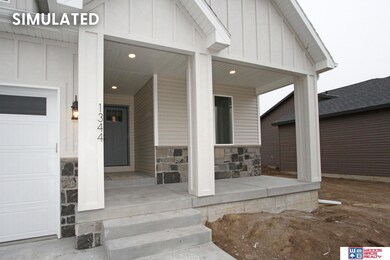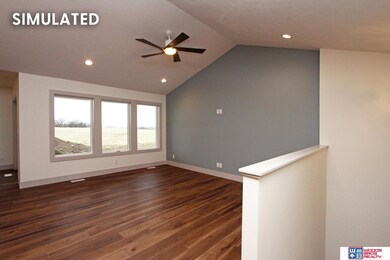
1344 S 9th St Ashland, NE 68003
Highlights
- Under Construction
- Ranch Style House
- 4 Car Attached Garage
- Ashland-Greenwood Elementary School Rated A-
- Covered patio or porch
- 1-minute walk to Central Bark Dog Park
About This Home
As of January 2025The newly designed ranch by JD Builders Inc. features more than 2,800 finished sq.ft. with 4 bedrooms, 3 bathrooms and 4 stall garage. Space on the main level is efficiently maximized by an open kitchen/living/dining with vaulted ceiling in a great room. The kitchen boasts a center island with breakfast bar, granite countertops , birch cabinets with crown molding, stainless steel appliances and corner pantry. Master suite features a bathroom with double sink vanity, tub/shower and walk-in closet. Mud room with lockers separate the house from the garage. The laundry room is conveniently located on the main level. The finished basement has a rec room, two additional bedrooms, a full bathroom and room for storage. The oversized 4-stall garage has plenty of room for storage. Other features included a 13 x 10 patio, full Sod, UGS, sump pump and garage door opener. Simulated photos may show previous upgrades.
Last Agent to Sell the Property
Woods Bros Realty License #20020869 Listed on: 07/23/2024

Home Details
Home Type
- Single Family
Est. Annual Taxes
- $121
Year Built
- Built in 2025 | Under Construction
Lot Details
- 10,019 Sq Ft Lot
- Lot Dimensions are 74 x 141
- Level Lot
- Sprinkler System
HOA Fees
- $33 Monthly HOA Fees
Parking
- 4 Car Attached Garage
- Garage Door Opener
Home Design
- Ranch Style House
- Traditional Architecture
- Composition Roof
- Vinyl Siding
- Concrete Perimeter Foundation
- Stone
Interior Spaces
- Ceiling height of 9 feet or more
- Ceiling Fan
- Basement
- Sump Pump
Kitchen
- Oven or Range
- Microwave
- Dishwasher
- Disposal
Flooring
- Carpet
- Ceramic Tile
- Luxury Vinyl Tile
Bedrooms and Bathrooms
- 4 Bedrooms
- 3 Full Bathrooms
- Dual Sinks
- Shower Only
Outdoor Features
- Covered patio or porch
Schools
- Ashland-Greenwood Elementary And Middle School
- Ashland-Greenwood High School
Utilities
- Cooling Available
- Heat Pump System
Community Details
- Association fees include common area maintenance
- Whitetail Estates Association
- Built by JD Builders Inc.
- Whitetail Estates Subdivision
Listing and Financial Details
- Assessor Parcel Number 003172291
Similar Homes in Ashland, NE
Home Values in the Area
Average Home Value in this Area
Property History
| Date | Event | Price | Change | Sq Ft Price |
|---|---|---|---|---|
| 01/31/2025 01/31/25 | Sold | $469,950 | +612.0% | $163 / Sq Ft |
| 10/19/2024 10/19/24 | Pending | -- | -- | -- |
| 08/12/2024 08/12/24 | Sold | $66,000 | -86.0% | $23 / Sq Ft |
| 07/23/2024 07/23/24 | For Sale | $469,950 | +612.0% | $163 / Sq Ft |
| 08/21/2023 08/21/23 | For Sale | $66,000 | -- | $23 / Sq Ft |
| 06/28/2023 06/28/23 | Pending | -- | -- | -- |
Tax History Compared to Growth
Agents Affiliated with this Home
-
Vladimir Oulianov

Seller's Agent in 2025
Vladimir Oulianov
Wood Bros Realty
(402) 890-0535
55 in this area
636 Total Sales
-
Sue Ellen Kuhl

Buyer's Agent in 2025
Sue Ellen Kuhl
BHHS Ambassador Real Estate
(402) 680-1180
1 in this area
102 Total Sales
-
Jeff Johnson
J
Seller's Agent in 2024
Jeff Johnson
HOME Real Estate
(402) 432-0756
47 in this area
341 Total Sales
Map
Source: Great Plains Regional MLS
MLS Number: 22418765
- 1173 S 9th St
- 1145 S 9th St
- 1103 S 9th St
- 1047 S 9th St
- 1029 S 9th St
- 1017 S 9th St
- 1301 S 8th St
- 542 Cedar St
- Lot 12 Block 5 Dennis Dean Rd
- Lot 9 Block 5 Dennis Dean Rd
- 0000 N 10th St
- 518 Courtyard Ct
- 522 Courtyard Ct
- 526 Courtyard Ct
- 514 Courtyard Ct
- 1405 Euclid St
- 626 Courtyard Ct
- 606 Courtyard Ct
- 618 Courtyard Ct
- 1209 S 9th Ave






