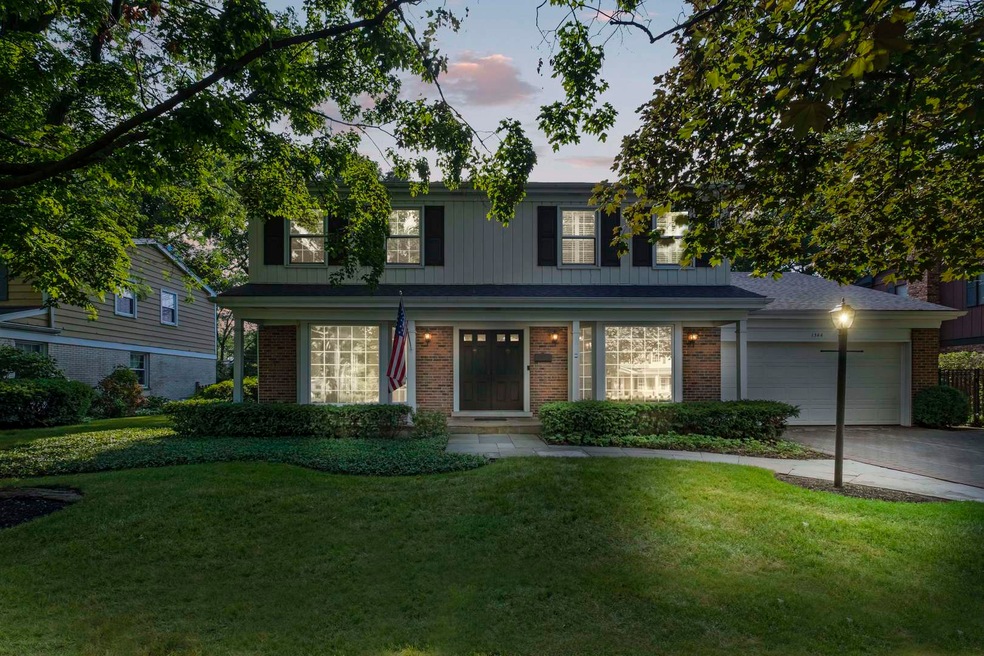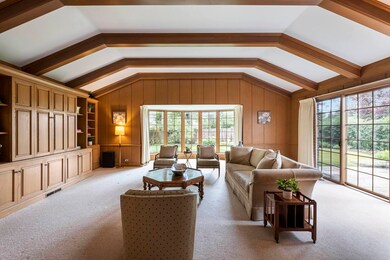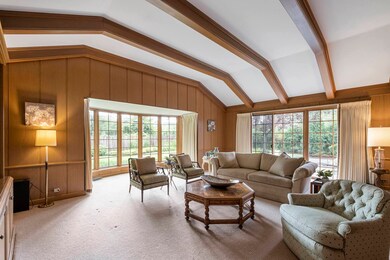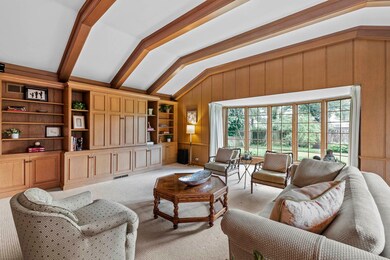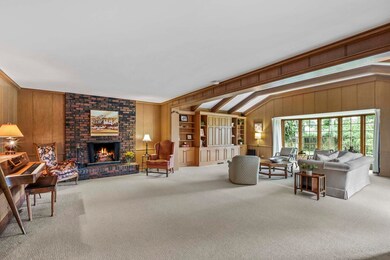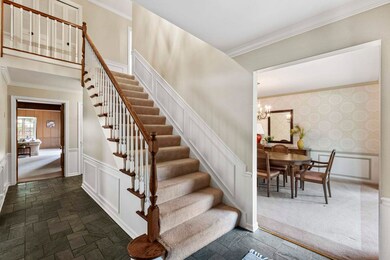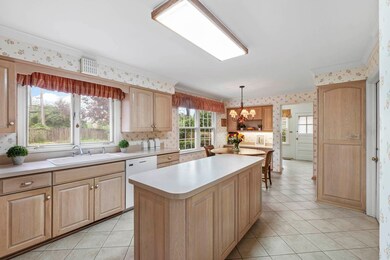
1344 Sanford Ln Glenview, IL 60025
Estimated Value: $899,000 - $1,211,127
Highlights
- Colonial Architecture
- Landscaped Professionally
- Property is near a park
- Pleasant Ridge Elementary School Rated A-
- Mature Trees
- Recreation Room
About This Home
As of August 2022EAST GLENVIEW IN SOUGHT AFTER BONNIE GLEN with easy walk to town, train, grocery store, shops and restaurants. This incredible home is located on the west side of Sanford Lane with access to Lyons Park and School. Prepared to be Amazed. This home is like none other. Entertaining will be effortless in the 21x12 Family Room w/wet bar & fireplace completely opening to a stunning 20x20 Great Room w/vaulted beam ceiling, built-in entertainment center, huge bay window, and sliders to a gorgeous blue stone patio and sprawling private fenced yard w/perihennial gardens. The stunning 2-story foyer welcomes you in with its wide sweeping staircase, beautiful wainscoted walls, wide moldings and gorgeous slate flooring. The freshly painted sun-drenched living room features a beautiful bay window, wide moldings, and a hardwood floor under the carpet. The elegant dining room with wainscoted walls and beautiful bay window is perfect for holiday entertaining and formal dinner parties. You will love the huge kitchen w/island, pantry, built-in planning desk, Sub-zero refrigerator, double oven, and large eat-in area w/wall of windows encasing the private backyard. Convenient 1st-floor mud room/laundry with exterior access and a large closet that can easily be converted into cubbies for the kids. The 2nd level primary suite has beautiful windows for plenty of sunlight, great size walk-in closet and custom full bath with large changing area, built-in cabinetry and walk-in shower. The 2-nd level also includes 3 additional well-sized bedrooms with large closets, a full bath with double vanity sink, and 2 large hallway closets. THERE ARE GORGEOUS HARDWOOD FLOORS UNDER MOST OF THE CARPETING ON THE 1ST AND 2ND LEVEL.. Enormous finished basement w/recreation rm, game rm, play rm, work rm and 26x24 storage area. Attached 2.5 heated garage. Don't Miss This Incredible Home.
Last Agent to Sell the Property
Coldwell Banker Realty License #475127103 Listed on: 07/08/2022

Home Details
Home Type
- Single Family
Est. Annual Taxes
- $15,733
Year Built
- Built in 1966
Lot Details
- 10,576 Sq Ft Lot
- Lot Dimensions are 75x134x81x129
- Fenced Yard
- Landscaped Professionally
- Paved or Partially Paved Lot
- Mature Trees
- Garden
Parking
- 2.5 Car Attached Garage
- Garage ceiling height seven feet or more
- Heated Garage
- Garage Transmitter
- Garage Door Opener
- Brick Driveway
- Parking Included in Price
Home Design
- Colonial Architecture
Interior Spaces
- 4,165 Sq Ft Home
- 2-Story Property
- Wet Bar
- Built-In Features
- Bookcases
- Beamed Ceilings
- Vaulted Ceiling
- Skylights
- Fireplace With Gas Starter
- Mud Room
- Entrance Foyer
- Family Room with Fireplace
- Great Room
- Living Room
- Formal Dining Room
- Recreation Room
- Game Room
- Play Room
- Workshop
- Storage Room
- Utility Room with Study Area
Kitchen
- Breakfast Bar
- Double Oven
- Cooktop
- Microwave
- High End Refrigerator
- Dishwasher
- Disposal
Flooring
- Wood
- Carpet
- Ceramic Tile
Bedrooms and Bathrooms
- 4 Bedrooms
- 4 Potential Bedrooms
- Walk-In Closet
Laundry
- Laundry Room
- Laundry on main level
- Dryer
- Washer
Finished Basement
- Basement Fills Entire Space Under The House
- Finished Basement Bathroom
Schools
- Lyon Elementary School
- Springman Middle School
- Glenbrook South High School
Utilities
- Forced Air Zoned Heating and Cooling System
- Heating System Uses Natural Gas
- Lake Michigan Water
Additional Features
- Patio
- Property is near a park
Community Details
- Bonnie Glen Subdivision
Ownership History
Purchase Details
Home Financials for this Owner
Home Financials are based on the most recent Mortgage that was taken out on this home.Purchase Details
Similar Homes in Glenview, IL
Home Values in the Area
Average Home Value in this Area
Purchase History
| Date | Buyer | Sale Price | Title Company |
|---|---|---|---|
| Tomick Sarah K | $926,000 | None Listed On Document | |
| Kurkowski Joyce R | -- | None Available |
Mortgage History
| Date | Status | Borrower | Loan Amount |
|---|---|---|---|
| Open | Tomick Sarah K | $740,800 | |
| Closed | Satz Jason R | $740,800 |
Property History
| Date | Event | Price | Change | Sq Ft Price |
|---|---|---|---|---|
| 08/25/2022 08/25/22 | Sold | $926,000 | +5.8% | $222 / Sq Ft |
| 07/12/2022 07/12/22 | Pending | -- | -- | -- |
| 07/08/2022 07/08/22 | For Sale | $875,000 | -- | $210 / Sq Ft |
Tax History Compared to Growth
Tax History
| Year | Tax Paid | Tax Assessment Tax Assessment Total Assessment is a certain percentage of the fair market value that is determined by local assessors to be the total taxable value of land and additions on the property. | Land | Improvement |
|---|---|---|---|---|
| 2024 | $17,853 | $83,000 | $21,150 | $61,850 |
| 2023 | $17,853 | $83,000 | $21,150 | $61,850 |
| 2022 | $17,853 | $83,000 | $21,150 | $61,850 |
| 2021 | $15,922 | $63,970 | $12,690 | $51,280 |
| 2020 | $15,733 | $63,970 | $12,690 | $51,280 |
| 2019 | $14,663 | $70,297 | $12,690 | $57,607 |
| 2018 | $15,845 | $68,895 | $11,103 | $57,792 |
| 2017 | $15,423 | $68,895 | $11,103 | $57,792 |
| 2016 | $14,573 | $68,895 | $11,103 | $57,792 |
| 2015 | $13,934 | $63,011 | $8,988 | $54,023 |
| 2014 | $14,730 | $63,011 | $8,988 | $54,023 |
| 2013 | $14,282 | $63,011 | $8,988 | $54,023 |
Agents Affiliated with this Home
-
Cheryl O'Rourke

Seller's Agent in 2022
Cheryl O'Rourke
Coldwell Banker Realty
(847) 208-7653
41 in this area
64 Total Sales
-
Anne DuBray

Buyer's Agent in 2022
Anne DuBray
Coldwell Banker Realty
(847) 877-8870
212 in this area
346 Total Sales
Map
Source: Midwest Real Estate Data (MRED)
MLS Number: 11458210
APN: 04-35-209-002-0000
- 1329 Sanford Ln
- 1215 Parker Dr
- 1161 Vernon Dr
- 1325 E Lake Ave
- 1416 Sunset Ridge Rd
- 1752 Maclean Ct
- 1312 Canterbury Ln
- 1502 Plymouth Place Unit 1W
- 1305 Sleepy Hollow Rd
- 1504 Topp Ln Unit E
- 1625 Glenview Rd Unit 210
- 1516 Meadow Ln
- 1220 Depot St Unit 411
- 1220 Depot St Unit 211
- 911 Club Cir
- 1701 Kendale Dr
- 1770 Henley St Unit C
- 921 Harlem Ave Unit 1
- 702 Waukegan Rd Unit A207
- 706 Waukegan Rd Unit 403C
- 1344 Sanford Ln
- 1350 Sanford Ln
- 1338 Sanford Ln
- 1352 Sanford Ln Unit 3
- 1243 Raleigh Rd
- 1332 Sanford Ln
- 1347 Sanford Ln
- 1245 Raleigh Rd
- 1354 Sanford Ln
- 1241 Raleigh Rd
- 1429 Royal Oak Ln
- 1345 Sanford Ct
- 1440 Elizabeth Ln
- 1356 Sanford Ln
- 1331 Sanford Ct
- 1235 Raleigh Rd
- 1246 Raleigh Rd
- 1425 Royal Oak Ln
- 1343 Sanford Ct
- 1358 Sanford Ln Unit 3
