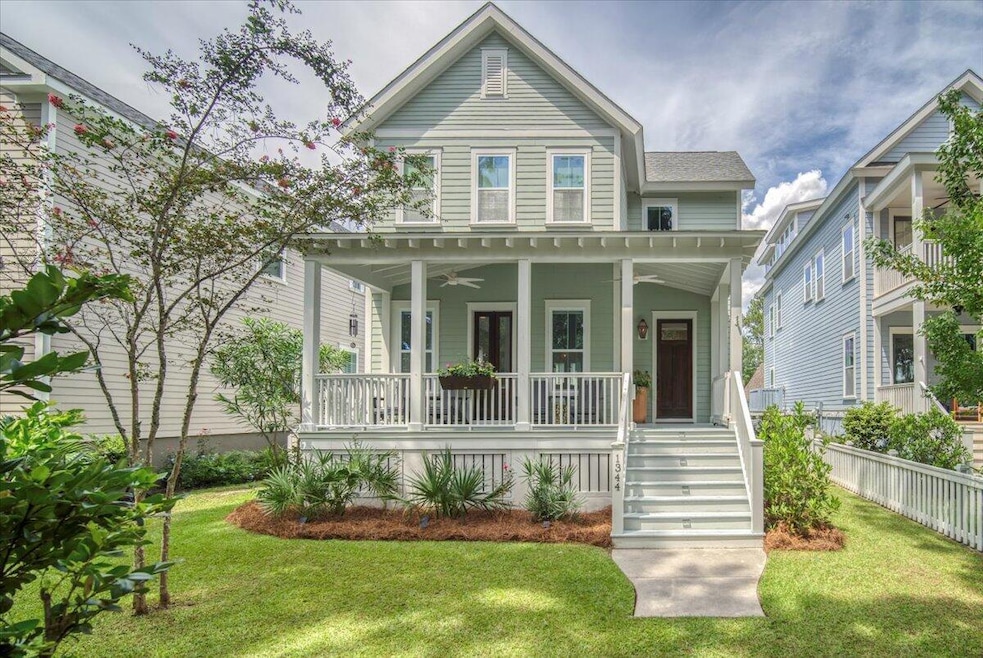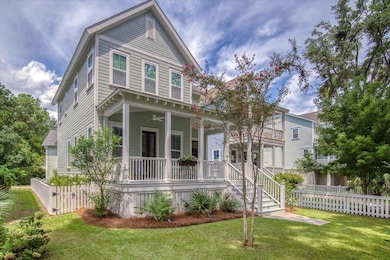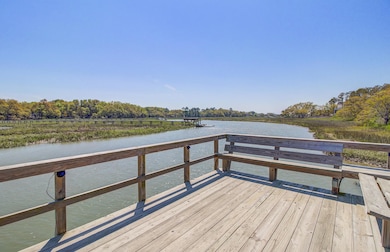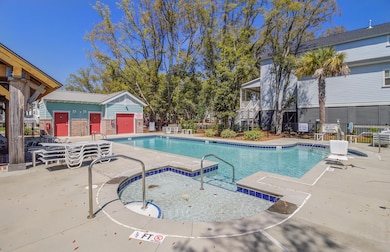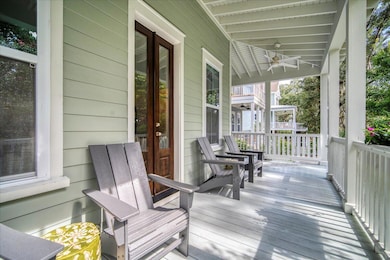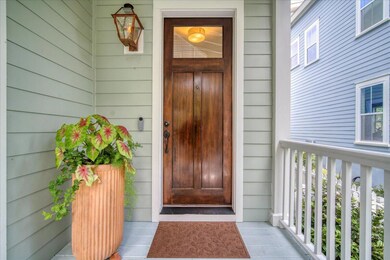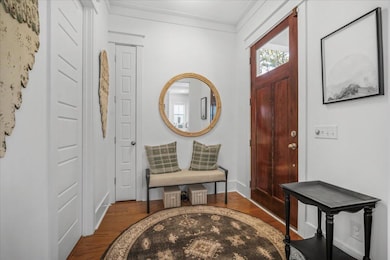1344 Seaside Plantation Dr Charleston, SC 29412
James Island NeighborhoodEstimated payment $5,285/month
Highlights
- Boat Ramp
- Finished Room Over Garage
- Deck
- James Island Elementary School Rated A-
- Home Energy Rating Service (HERS) Rated Property
- Charleston Architecture
About This Home
Live the Lowcountry lifestyle with access to a waterfront pool, community dock, boat launch, playground, dog park, and scenic walking trails -- all just 10 minutes to Folly Beach and 15 minutes to Downtown Charleston. This 5-bedroom, 4-bath home offers an open floor plan filled with natural light and hardwood floors throughout.The great room centers around a gas fireplace with custom shiplap and built-in cabinetry, flowing seamlessly into a chef's kitchen with marble island, subway tile backsplash, and new Bosch appliances. Downstairs includes a flexible office, playroom, or guest bedroom with a Murphy bed and full bath, plus a mudroom leading to a screened porch spanning the full width of the home, perfect for entertaining or relaxing year-round. Upstairs, the primary suite features a remodeled spa-like bath and custom walk-in closet. Two well-sized bedrooms share a Jack & Jill bath, creating a functional and comfortable layout for families or guests. Outside, enjoy full-length front and back porches, a private fenced yard with outdoor shower, golf cart parking, and a detached 1.5-car garage with epoxy floors and extra storage. Above the garage, a fully finished suite (FROG) with private entrance, full bath, and laundry hookup serves as a true Accessory Dwelling Unit (ADU) perfect for in-laws, guests, or visiting family. This versatile space can also function as a quiet home office or studio, offering independence and comfort just steps from the main home. With over $80K in thoughtful upgrades (including Soluna roller shades on every window), this home is truly move-in ready! The only available home in Freeman's Point schedule your showing today!
Home Details
Home Type
- Single Family
Est. Annual Taxes
- $2,741
Year Built
- Built in 2016
Lot Details
- 5,227 Sq Ft Lot
- Cul-De-Sac
- Wood Fence
- Level Lot
- Irrigation
HOA Fees
- $121 Monthly HOA Fees
Parking
- 1.5 Car Garage
- Finished Room Over Garage
- Off-Street Parking
Home Design
- Charleston Architecture
- Raised Foundation
- Architectural Shingle Roof
- Cement Siding
Interior Spaces
- 2,394 Sq Ft Home
- 2-Story Property
- Smooth Ceilings
- High Ceiling
- Ceiling Fan
- Gas Log Fireplace
- Window Treatments
- Mud Room
- Great Room with Fireplace
- Combination Dining and Living Room
- Bonus Room
- Utility Room with Study Area
Kitchen
- Eat-In Kitchen
- Double Oven
- Microwave
- Dishwasher
- ENERGY STAR Qualified Appliances
Flooring
- Wood
- Ceramic Tile
Bedrooms and Bathrooms
- 5 Bedrooms
- Dual Closets
- Walk-In Closet
- In-Law or Guest Suite
- 4 Full Bathrooms
Laundry
- Laundry Room
- Stacked Washer and Dryer
Eco-Friendly Details
- Home Energy Rating Service (HERS) Rated Property
- Energy-Efficient HVAC
Outdoor Features
- Deck
- Screened Patio
- Separate Outdoor Workshop
- Rain Gutters
- Wrap Around Porch
Schools
- James Island Elementary School
- Camp Road Middle School
- James Island Charter High School
Utilities
- Central Air
- Heating System Uses Natural Gas
- Heat Pump System
- Tankless Water Heater
Community Details
Overview
- Seaside Plantation Subdivision
Recreation
- Boat Ramp
- Community Pool
- Dog Park
- Trails
Map
Home Values in the Area
Average Home Value in this Area
Tax History
| Year | Tax Paid | Tax Assessment Tax Assessment Total Assessment is a certain percentage of the fair market value that is determined by local assessors to be the total taxable value of land and additions on the property. | Land | Improvement |
|---|---|---|---|---|
| 2024 | $3,050 | $21,000 | $0 | $0 |
| 2023 | $2,741 | $21,000 | $0 | $0 |
| 2022 | $2,559 | $21,000 | $0 | $0 |
| 2021 | $2,685 | $21,000 | $0 | $0 |
| 2020 | $2,785 | $21,000 | $0 | $0 |
| 2019 | $2,874 | $21,320 | $0 | $0 |
| 2017 | $8,388 | $31,970 | $0 | $0 |
| 2016 | $1,354 | $5,400 | $0 | $0 |
Property History
| Date | Event | Price | List to Sale | Price per Sq Ft | Prior Sale |
|---|---|---|---|---|---|
| 11/18/2025 11/18/25 | Price Changed | $937,500 | -0.2% | $392 / Sq Ft | |
| 11/10/2025 11/10/25 | Price Changed | $939,500 | -0.1% | $392 / Sq Ft | |
| 09/10/2025 09/10/25 | Price Changed | $940,000 | -3.6% | $393 / Sq Ft | |
| 08/29/2025 08/29/25 | For Sale | $975,000 | +85.7% | $407 / Sq Ft | |
| 12/09/2019 12/09/19 | Sold | $525,000 | -3.7% | $219 / Sq Ft | View Prior Sale |
| 10/26/2019 10/26/19 | Pending | -- | -- | -- | |
| 08/26/2019 08/26/19 | For Sale | $545,000 | +2.3% | $228 / Sq Ft | |
| 12/26/2016 12/26/16 | Sold | $532,920 | +8.9% | $268 / Sq Ft | View Prior Sale |
| 05/30/2016 05/30/16 | Pending | -- | -- | -- | |
| 05/30/2016 05/30/16 | For Sale | $489,288 | -- | $246 / Sq Ft |
Purchase History
| Date | Type | Sale Price | Title Company |
|---|---|---|---|
| Deed | $525,000 | None Available | |
| Deed | $532,920 | None Available | |
| Limited Warranty Deed | $2,288,000 | -- |
Mortgage History
| Date | Status | Loan Amount | Loan Type |
|---|---|---|---|
| Open | $420,000 | Commercial | |
| Previous Owner | $1,601,600 | New Conventional |
Source: CHS Regional MLS
MLS Number: 25023756
APN: 427-00-00-246
- 114 Sea Cotton Cir
- 166 Sea Cotton Cir
- 100 Oak Turn Rd
- 1250 Seaside Plantation Dr
- 667 Goodlet Cir
- 1522 Harborsun Dr
- 632 Goodlet Cir
- 1364 Little David Ct
- 783 Goodlet Cir
- 742 Majestic Oak Dr
- 1173 Sea Eagle Watch
- 746 Goodlet Cir
- 1445 Swamp Angel Ct
- 1462 Harborsun Dr
- 1245 Lakefront Dr
- 1568 Harborsun Dr
- 1411 Westway Dr
- 1601 Secessionville Rd
- 1507 Layback Alley
- 1511 Westway Dr
- 1417 Rainbow Rd Unit 1
- 1502 Westway Dr
- 1620 Bur Clare Dr
- 1544 Ocean Neighbors Blvd
- 1674 Folly Rd
- 1530 Fort Johnson Rd Unit 3C
- 1312 Honeysuckle Ln
- 1117 Oceanview Rd
- 1001 Riverland Woods Place
- 1150 Aruba Cir
- 1422 Camp Rd Unit C
- 1076 Williams Rd
- 1547 Clark Sound Cir
- 1805 S Mayflower Dr
- 730 Tiller Rd
- 40 Meander Row Unit 12
- 938 Regatta Rd
- 1749 Lady Ashley St
- 823 Jordan St
- 1769 Brantley Dr
