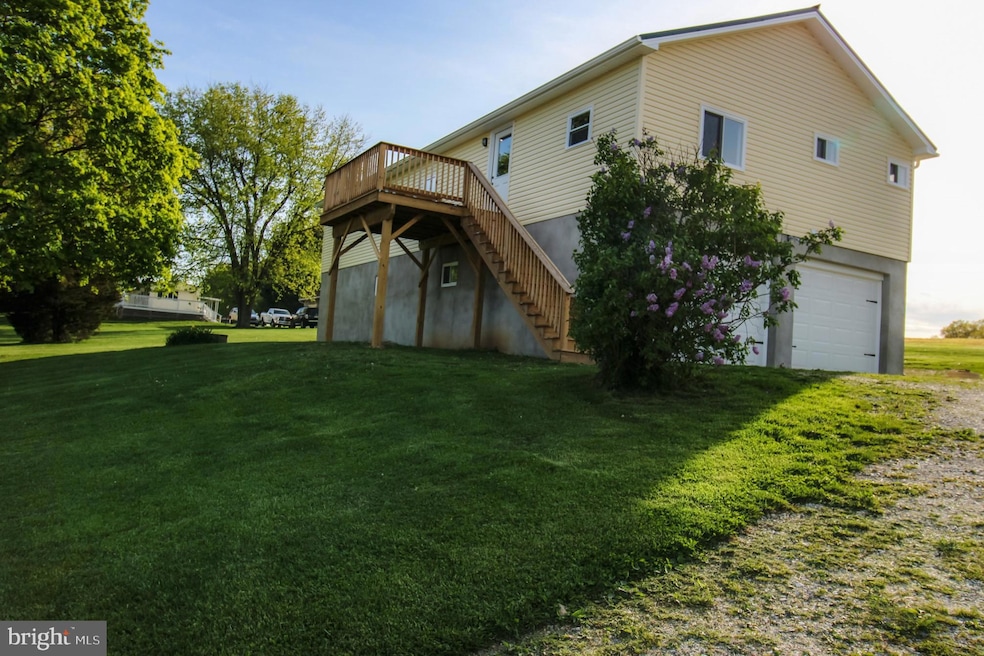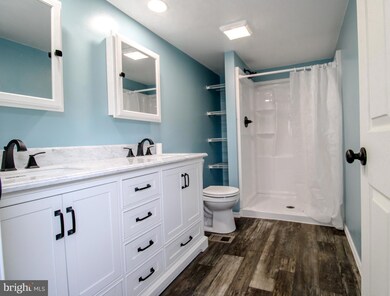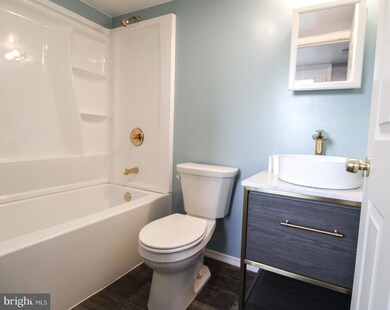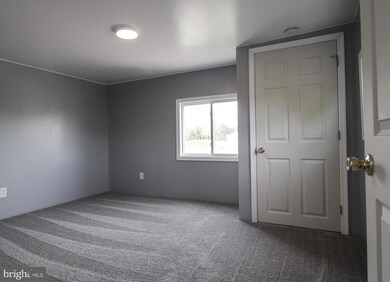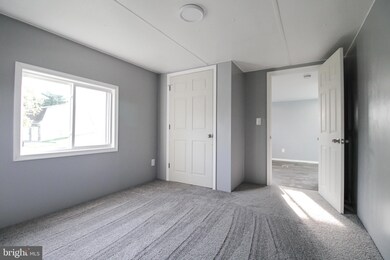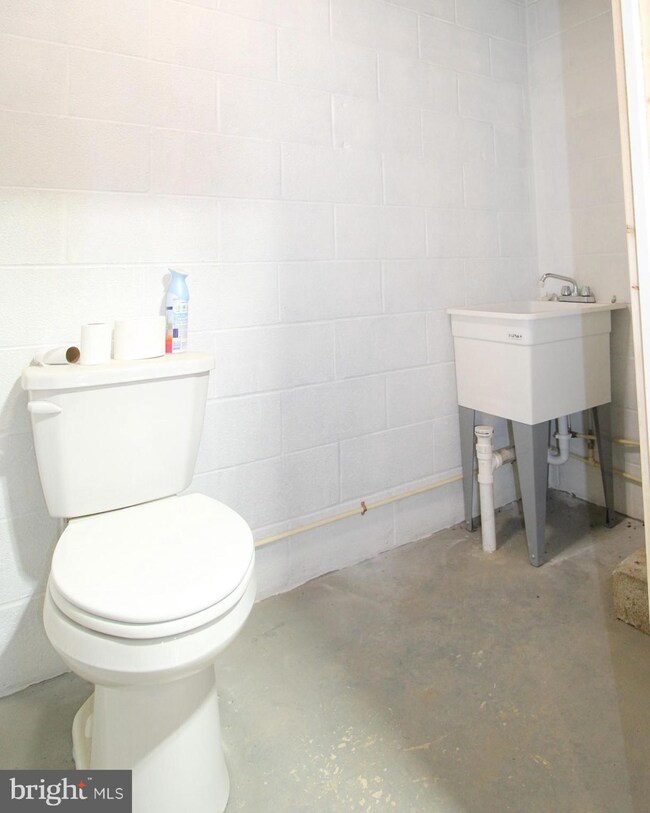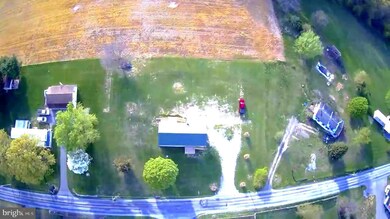
1344 Snyder Corner Rd Red Lion, PA 17356
Highlights
- View of Trees or Woods
- Traditional Floor Plan
- No HOA
- Deck
- Raised Ranch Architecture
- Breakfast Area or Nook
About This Home
As of September 2024Amazing updated 3BR 2.5 Bath Raised Rancher in an urban setting but close to shopping, dining, the Susquehanna River, and RT:74 to Maryland. Beautiful views that you can enjoy on your two decks, front and rear of the home. Very spacious and convenient upgrades throughout. Newer appliances and kitchen. All new energy efficient windows. You will feel at home and comfortable with your newer air conditioning system and cross breezes. So many upgrades that scream pride of craftmanship. Ready to move in. It is a must see.
You will come and feel at home. Sellers want to sell. Ready to move in.
Last Agent to Sell the Property
Howard Hanna Real Estate Services-York License #AB068257 Listed on: 04/26/2024

Property Details
Home Type
- Manufactured Home
Est. Annual Taxes
- $2,608
Year Built
- Built in 1981
Lot Details
- 0.86 Acre Lot
- Rural Setting
- Level Lot
- Open Lot
- Back and Front Yard
- Property is in excellent condition
Parking
- 2 Car Attached Garage
- 6 Driveway Spaces
- Basement Garage
- Oversized Parking
- Side Facing Garage
- Garage Door Opener
- Stone Driveway
- Gravel Driveway
- Off-Street Parking
Home Design
- Raised Ranch Architecture
- Block Foundation
- Metal Roof
- Aluminum Siding
- Vinyl Siding
Interior Spaces
- Property has 2 Levels
- Traditional Floor Plan
- Replacement Windows
- Insulated Windows
- Combination Kitchen and Dining Room
- Views of Woods
- Laundry on main level
Kitchen
- Breakfast Area or Nook
- Eat-In Kitchen
- Built-In Range
- Dishwasher
Flooring
- Carpet
- Vinyl
Bedrooms and Bathrooms
- 3 Main Level Bedrooms
Unfinished Basement
- Walk-Out Basement
- Basement Fills Entire Space Under The House
- Garage Access
- Side Exterior Basement Entry
Utilities
- Forced Air Heating and Cooling System
- Heating System Uses Oil
- Well
- Electric Water Heater
- On Site Septic
Additional Features
- Energy-Efficient Windows
- Deck
- Manufactured Home
Community Details
- No Home Owners Association
Listing and Financial Details
- Tax Lot 0104
- Assessor Parcel Number 35-000-HL-0104-E0-00000
Ownership History
Purchase Details
Home Financials for this Owner
Home Financials are based on the most recent Mortgage that was taken out on this home.Purchase Details
Purchase Details
Purchase Details
Purchase Details
Purchase Details
Similar Home in Red Lion, PA
Home Values in the Area
Average Home Value in this Area
Purchase History
| Date | Type | Sale Price | Title Company |
|---|---|---|---|
| Deed | $239,000 | None Listed On Document | |
| Deed | $35,000 | -- | |
| Deed | -- | None Available | |
| Deed | -- | None Available | |
| Deed | $75,000 | None Available | |
| Deed | $30,000 | -- |
Mortgage History
| Date | Status | Loan Amount | Loan Type |
|---|---|---|---|
| Previous Owner | $19,000 | Unknown |
Property History
| Date | Event | Price | Change | Sq Ft Price |
|---|---|---|---|---|
| 09/24/2024 09/24/24 | Sold | $239,000 | -0.2% | $164 / Sq Ft |
| 08/26/2024 08/26/24 | Pending | -- | -- | -- |
| 08/17/2024 08/17/24 | Price Changed | $239,500 | -4.0% | $164 / Sq Ft |
| 08/02/2024 08/02/24 | Price Changed | $249,500 | -3.9% | $171 / Sq Ft |
| 07/15/2024 07/15/24 | Price Changed | $259,500 | -3.7% | $178 / Sq Ft |
| 07/08/2024 07/08/24 | Price Changed | $269,500 | -0.1% | $185 / Sq Ft |
| 06/25/2024 06/25/24 | For Sale | $269,900 | 0.0% | $185 / Sq Ft |
| 06/04/2024 06/04/24 | Pending | -- | -- | -- |
| 05/20/2024 05/20/24 | Price Changed | $269,900 | -1.8% | $185 / Sq Ft |
| 05/13/2024 05/13/24 | Price Changed | $274,900 | -1.8% | $189 / Sq Ft |
| 05/10/2024 05/10/24 | Price Changed | $279,900 | -3.4% | $192 / Sq Ft |
| 04/26/2024 04/26/24 | For Sale | $289,900 | -- | $199 / Sq Ft |
Tax History Compared to Growth
Tax History
| Year | Tax Paid | Tax Assessment Tax Assessment Total Assessment is a certain percentage of the fair market value that is determined by local assessors to be the total taxable value of land and additions on the property. | Land | Improvement |
|---|---|---|---|---|
| 2025 | $2,646 | $74,900 | $39,030 | $35,870 |
| 2024 | $2,515 | $74,900 | $39,030 | $35,870 |
| 2023 | $2,500 | $0 | $0 | $0 |
| 2022 | $0 | $0 | $0 | $0 |
| 2021 | $2,370 | $0 | $0 | $0 |
| 2020 | $2,370 | $0 | $0 | $0 |
| 2018 | $2,255 | $74,900 | $39,030 | $35,870 |
| 2017 | $2,193 | $74,900 | $39,030 | $35,870 |
| 2016 | $0 | $74,900 | $39,030 | $35,870 |
| 2015 | -- | $74,900 | $39,030 | $35,870 |
| 2014 | -- | $74,900 | $39,030 | $35,870 |
Agents Affiliated with this Home
-
John LeCates

Seller's Agent in 2024
John LeCates
Howard Hanna
(717) 309-7720
72 Total Sales
-
Kat Richter

Buyer's Agent in 2024
Kat Richter
Keller Williams Elite
(717) 598-4222
18 Total Sales
Map
Source: Bright MLS
MLS Number: PAYK2059836
APN: 35-000-HL-0104.E0-00000
- 474 Salem Church Rd
- 1106 Richmond Rd
- 2241 Craley Rd
- 485 Burkholder Rd
- 600 Bahns Mill Rd
- 545 S Blacksmith Ave
- 1155 Gebhart Rd
- 65 Woodsview Dr
- 1302 Delta Rd
- 3015 Acorn Ln
- 883 Delta Rd
- 770 Gebhart Rd
- 874 Delta Rd
- 14 Abby Rd
- 1678 Prayer Mission Rd
- 11560 Shaulls Rd
- 8 Water St
- 125 Azalea Dr
- 0 Windsor Rd
- 2600 Windsor Rd
