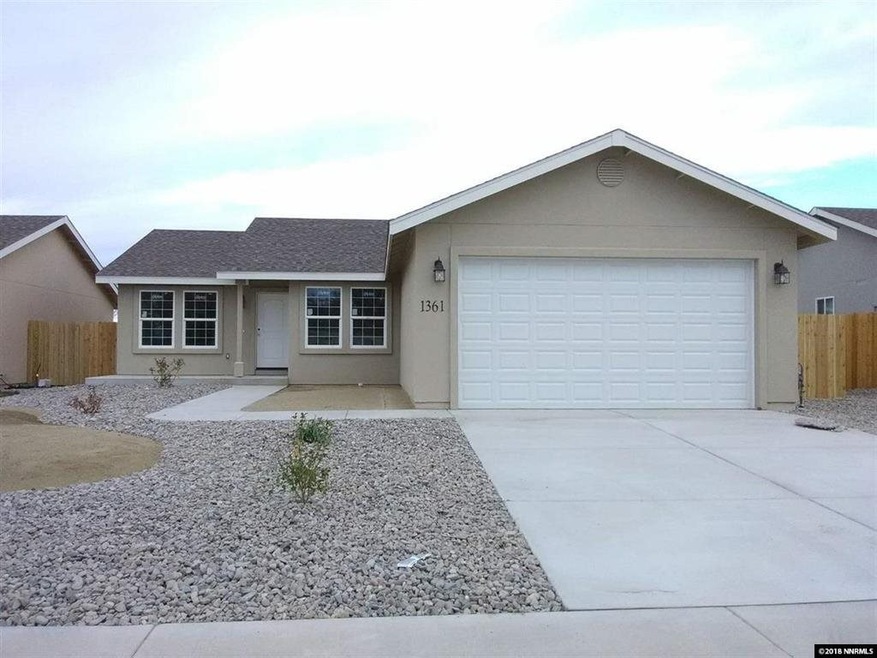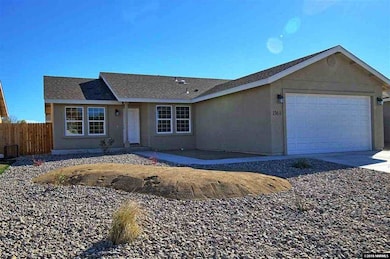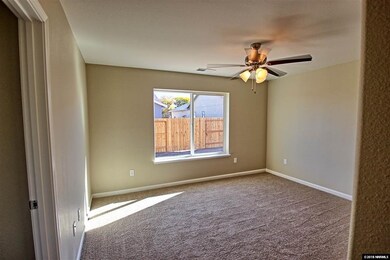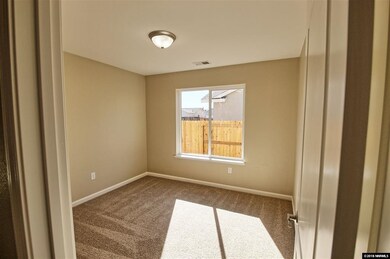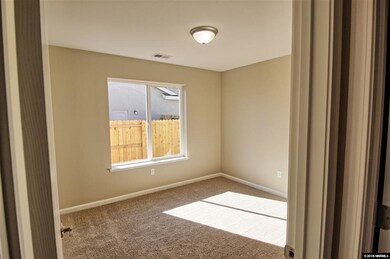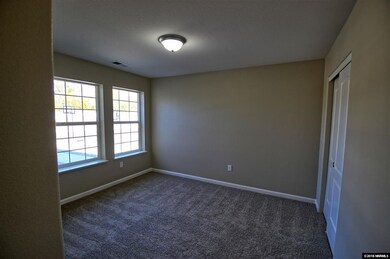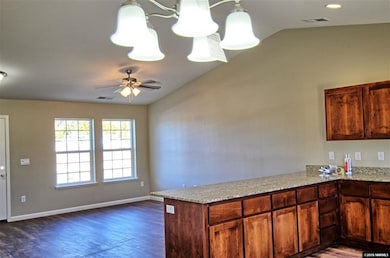
1344 Tommy Trail Fallon, NV 89406
Highlights
- Separate Formal Living Room
- High Ceiling
- 2 Car Attached Garage
- Lahontan Elementary School Rated A-
- No HOA
- Double Pane Windows
About This Home
As of August 2024New construction in Fallon! Four bedroom, two bath and two-car garage. 2x6 construction with stucco exterior. Vinyl plank flooring and upgraded carpet. Hot water on demand. Extended ten-year warranty.
Last Agent to Sell the Property
Linda Lawton
LL Realty Inc. - Fernley License #B.43889 Listed on: 07/03/2019
Last Buyer's Agent
Tia Parker
Rogne Realty, LTD. License #S.0179900

Home Details
Home Type
- Single Family
Est. Annual Taxes
- $3,622
Year Built
- Built in 2019
Lot Details
- 6,098 Sq Ft Lot
- Back Yard Fenced
- Landscaped
- Level Lot
- Front Yard Sprinklers
- Property is zoned R1-5K
Parking
- 2 Car Attached Garage
Home Design
- Slab Foundation
- Frame Construction
- Shingle Roof
- Composition Roof
- Stucco
Interior Spaces
- 1,523 Sq Ft Home
- 1-Story Property
- High Ceiling
- Double Pane Windows
- Vinyl Clad Windows
- Separate Formal Living Room
- Combination Kitchen and Dining Room
- Fire and Smoke Detector
- Laundry Room
- Property Views
Kitchen
- Built-In Oven
- Gas Oven
- Gas Cooktop
- Microwave
- Dishwasher
- ENERGY STAR Qualified Appliances
- Disposal
Flooring
- Carpet
- Tile
- Vinyl
Bedrooms and Bathrooms
- 4 Bedrooms
- Walk-In Closet
- 2 Full Bathrooms
- Dual Sinks
- Primary Bathroom includes a Walk-In Shower
- Garden Bath
Schools
- Churchill Middle School
- Churchill High School
Utilities
- Refrigerated Cooling System
- Forced Air Heating and Cooling System
- Heating System Uses Natural Gas
- Gas Water Heater
Community Details
- No Home Owners Association
- The community has rules related to covenants, conditions, and restrictions
Listing and Financial Details
- Home warranty included in the sale of the property
- Assessor Parcel Number 00181225
Ownership History
Purchase Details
Home Financials for this Owner
Home Financials are based on the most recent Mortgage that was taken out on this home.Purchase Details
Purchase Details
Home Financials for this Owner
Home Financials are based on the most recent Mortgage that was taken out on this home.Purchase Details
Home Financials for this Owner
Home Financials are based on the most recent Mortgage that was taken out on this home.Purchase Details
Home Financials for this Owner
Home Financials are based on the most recent Mortgage that was taken out on this home.Purchase Details
Purchase Details
Similar Homes in Fallon, NV
Home Values in the Area
Average Home Value in this Area
Purchase History
| Date | Type | Sale Price | Title Company |
|---|---|---|---|
| Bargain Sale Deed | $375,000 | First Centennial Title | |
| Quit Claim Deed | -- | None Listed On Document | |
| Bargain Sale Deed | $310,000 | Western Nevada Title Agency | |
| Bargain Sale Deed | $257,397 | Ticor Title Fernley | |
| Bargain Sale Deed | $90,000 | Ticor Title | |
| Bargain Sale Deed | -- | Ticor Title Fernley | |
| Deed | $830 | None Available |
Mortgage History
| Date | Status | Loan Amount | Loan Type |
|---|---|---|---|
| Open | $368,207 | FHA | |
| Previous Owner | $317,130 | VA | |
| Previous Owner | $262,550 | VA | |
| Previous Owner | $262,550 | VA | |
| Previous Owner | $261,801 | VA | |
| Previous Owner | $16,666 | Unknown |
Property History
| Date | Event | Price | Change | Sq Ft Price |
|---|---|---|---|---|
| 08/29/2024 08/29/24 | Sold | $375,000 | 0.0% | $240 / Sq Ft |
| 07/30/2024 07/30/24 | Pending | -- | -- | -- |
| 07/23/2024 07/23/24 | For Sale | $375,000 | 0.0% | $240 / Sq Ft |
| 06/27/2024 06/27/24 | Pending | -- | -- | -- |
| 06/15/2024 06/15/24 | For Sale | $375,000 | +45.7% | $240 / Sq Ft |
| 09/26/2019 09/26/19 | Sold | $257,397 | +3.0% | $169 / Sq Ft |
| 08/27/2019 08/27/19 | Pending | -- | -- | -- |
| 07/03/2019 07/03/19 | For Sale | $249,900 | -- | $164 / Sq Ft |
Tax History Compared to Growth
Tax History
| Year | Tax Paid | Tax Assessment Tax Assessment Total Assessment is a certain percentage of the fair market value that is determined by local assessors to be the total taxable value of land and additions on the property. | Land | Improvement |
|---|---|---|---|---|
| 2024 | $3,622 | $106,786 | $16,450 | $90,336 |
| 2023 | $3,622 | $100,853 | $16,450 | $84,403 |
| 2022 | $3,105 | $84,602 | $11,900 | $72,702 |
| 2021 | $2,866 | $80,935 | $11,900 | $69,035 |
| 2020 | $2,763 | $79,883 | $11,200 | $68,683 |
| 2019 | $62 | $6,130 | $6,130 | $0 |
| 2018 | $58 | $3,150 | $3,150 | $0 |
| 2017 | $71 | $2,630 | $2,630 | $0 |
| 2016 | $79 | $1,330 | $1,330 | $0 |
| 2015 | $90 | $1,330 | $1,330 | $0 |
| 2014 | $54 | $1,330 | $1,330 | $0 |
Agents Affiliated with this Home
-
Emma Johnson

Seller's Agent in 2024
Emma Johnson
Berney Realty, LTD
(775) 217-9538
52 in this area
161 Total Sales
-
Ruth Aguirre

Buyer's Agent in 2024
Ruth Aguirre
Ferrari-Lund R.E. Sparks
(775) 741-0147
1 in this area
68 Total Sales
-
L
Seller's Agent in 2019
Linda Lawton
LL Realty Inc. - Fernley
-
T
Buyer's Agent in 2019
Tia Parker
Rogne Realty, LTD.
Map
Source: Northern Nevada Regional MLS
MLS Number: 190010179
APN: 001-812-25
- 321 Silver Spur Dr
- 451 Silver Spur Dr
- 401 Silver Spur Dr
- 429 Settler Dr
- 643 Leslie Ct
- 301 Tolas Place Unit 13
- 1205 S Maine St Unit 18
- 980 Wildes Rd
- 000 Mc Lean St
- 220 Ferguson St
- 750 E Stillwater Ave Unit 60
- 750 E Stillwater Ave Unit 86
- 750 E Stillwater Ave Unit 179
- 750 E Stillwater Ave Unit 125
- 588 Humboldt St
- 670 Desert Springs Ct
- 510 Cleveland St Unit 506,508,510
- 00702160 Churchill St
- 1.55 Acres on S Maine St
- 627 S Maine St
