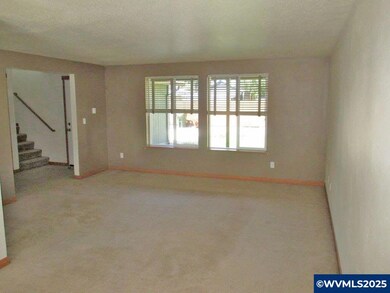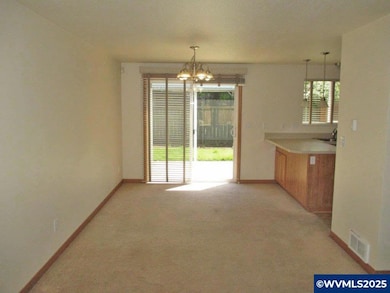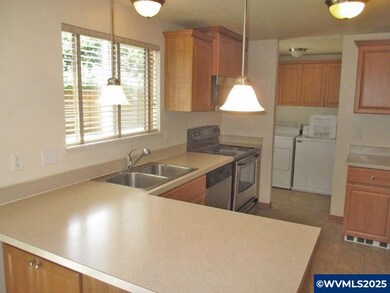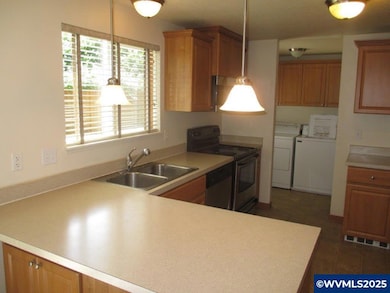1344 Vista Ave SE Salem, OR 97302
Morningside NeighborhoodEstimated payment $2,741/month
Highlights
- Covered Patio or Porch
- 2 Car Attached Garage
- High Speed Internet
- Fenced Yard
- Landscaped
- Wood Siding
About This Home
Charming home on a private flag lot with spacious living throughout! Offers a living room, family room, and a kitchen with dining area and breakfast bar. Oversized primary and secondary bedrooms provide plenty of room to spread out. The fenced backyard features a large patio—ideal for outdoor gatherings. Includes an indoor utility room for added convenience. Home is priced to reflect the cost of updates, giving buyers the chance to customize to their taste.
Listing Agent
COLDWELL BANKER MOUNTAIN WEST REAL ESTATE, INC. License #880500125 Listed on: 07/18/2025

Home Details
Home Type
- Single Family
Est. Annual Taxes
- $4,514
Year Built
- Built in 2007
Lot Details
- 5,250 Sq Ft Lot
- Lot Dimensions are 52x100
- Fenced Yard
- Landscaped
- Sprinkler System
- Property is zoned RS
Parking
- 2 Car Attached Garage
Home Design
- Composition Roof
- Wood Siding
- T111 Siding
Interior Spaces
- 2,080 Sq Ft Home
- 2-Story Property
Kitchen
- Electric Range
- Dishwasher
- Disposal
Flooring
- Carpet
- Vinyl
Bedrooms and Bathrooms
- 3 Bedrooms
Outdoor Features
- Covered Patio or Porch
Schools
- Morningside Elementary School
- Leslie Middle School
- South Salem High School
Utilities
- Electric Water Heater
- High Speed Internet
Listing and Financial Details
- Exclusions: Tenants belonging
- Legal Lot and Block 2 / 9
Map
Home Values in the Area
Average Home Value in this Area
Tax History
| Year | Tax Paid | Tax Assessment Tax Assessment Total Assessment is a certain percentage of the fair market value that is determined by local assessors to be the total taxable value of land and additions on the property. | Land | Improvement |
|---|---|---|---|---|
| 2024 | $4,514 | $229,920 | -- | -- |
| 2023 | $4,381 | $223,230 | $0 | $0 |
| 2022 | $4,131 | $216,730 | $0 | $0 |
| 2021 | $4,013 | $210,420 | $0 | $0 |
| 2020 | $4,017 | $204,300 | $0 | $0 |
| 2019 | $3,875 | $198,350 | $0 | $0 |
| 2018 | $3,826 | $0 | $0 | $0 |
| 2017 | $3,453 | $0 | $0 | $0 |
| 2016 | $3,289 | $0 | $0 | $0 |
| 2015 | $3,314 | $0 | $0 | $0 |
| 2014 | $3,207 | $0 | $0 | $0 |
Property History
| Date | Event | Price | Change | Sq Ft Price |
|---|---|---|---|---|
| 07/18/2025 07/18/25 | For Sale | $437,500 | -- | $210 / Sq Ft |
Mortgage History
| Date | Status | Loan Amount | Loan Type |
|---|---|---|---|
| Closed | $195,000 | New Conventional | |
| Closed | $211,801 | FHA | |
| Closed | $209,900 | Unknown | |
| Closed | $201,800 | Construction |
Source: Willamette Valley MLS
MLS Number: 831590
APN: 339768
- 1354 Vista Ave SE
- 1396 Heather Ln SE
- 2872 Bluff Ave SE
- 1388 Hillendale Dr SE
- 3070 Troth Ct SE
- 3301 Bluff Ave SE
- 1434 Morningside Ct SE
- 2756 Pheasant Ave SE
- 3361 Bluff Ave SE
- 1030 Morningside Dr SE
- 2752 Summer St SE
- 2735 Summer St SE
- 840 Wildwind Dr SE
- 3393 Pioneer Dr SE
- 1052 Shamrock Dr SE
- 3483 Pioneer Dr SE
- 1655 Corina Dr SE
- 3658 Peck Ave SE
- 2882 High St SE
- 3688 Peck Ave SE
- 1291-1381 Peace St SE
- 1442 Salishan St SE Unit 1442
- 3330-3342 Pringle Rd SE
- 3477 MacI Elle Ct SE Unit 3477
- 2790-2790 Summer St SE Unit 2790
- 2160 Raynor St SE
- 2160 Raynor St SE
- 3343 Crawford St SE
- 4082 Commercial St SE
- 1923 High St SE
- 3441-3459 3rd Ave SE
- 1160 18th St SE
- 1461-1491 Lee St SE
- 451 16th St SE Unit 451
- 1055 Schurman Dr S
- 2332 Crestview Dr S
- 215 14th St SE
- 4614-4698 Sunnyside Rd SE
- 1280-1288 Royvonne Ave SE
- 777 Commercial St SE






