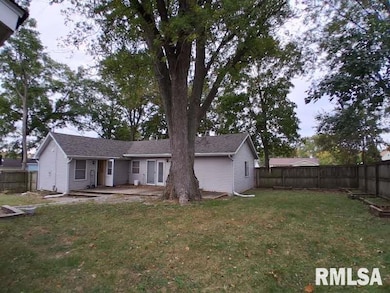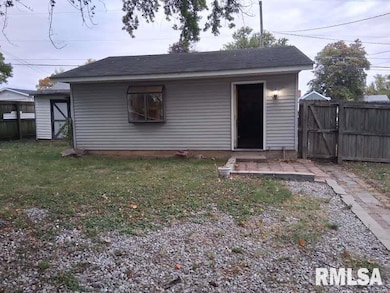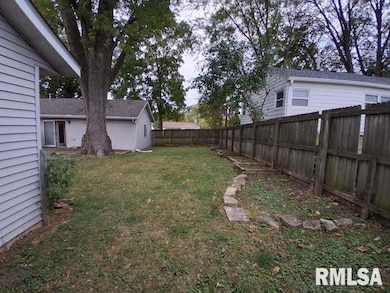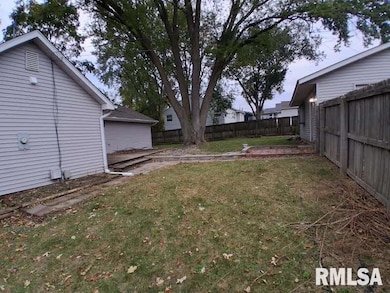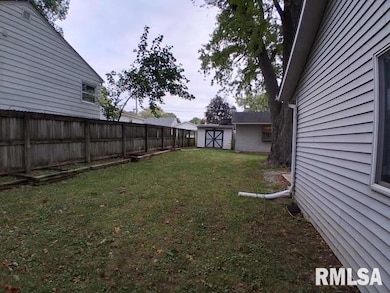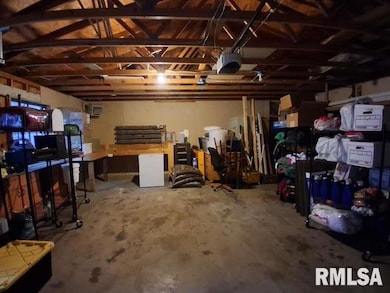1344 W 37th St Davenport, IA 52806
Northwest Davenport NeighborhoodEstimated payment $1,261/month
Highlights
- Deck
- 2 Car Detached Garage
- Shed
- Ranch Style House
- Porch
- Forced Air Heating and Cooling System
About This Home
Centrally located 3 bedroom ranch with oversized 2 car garage! Enjoy a backyard with a 13'x29' deck, privacy fence and outdoor shed. The Eat In Kitchen features an island and appliances. There are hardwood floors in the living room and wood plank ceiling. primary bedroom offers double closets. The linear storage in bathroom, roof, garage wiring all done in 2019 Bathroom remodel in 2020 washer and dryer in 2019
Listing Agent
EXIT Realty Fireside Brokerage Phone: 309-317-1493 License #S67834000/475.188558 Listed on: 10/09/2025

Home Details
Home Type
- Single Family
Est. Annual Taxes
- $3,079
Year Built
- Built in 1939
Lot Details
- 0.25 Acre Lot
- Lot Dimensions are 88x125
- Fenced
- Level Lot
Parking
- 2 Car Detached Garage
- Garage Door Opener
Home Design
- Ranch Style House
- Block Foundation
- Frame Construction
- Shingle Roof
- Vinyl Siding
Interior Spaces
- 1,104 Sq Ft Home
- Ceiling Fan
- Window Treatments
Kitchen
- Range with Range Hood
- Microwave
- Dishwasher
Bedrooms and Bathrooms
- 3 Bedrooms
- 1 Full Bathroom
Laundry
- Dryer
- Washer
Unfinished Basement
- Partial Basement
- Sump Pump
Outdoor Features
- Deck
- Shed
- Porch
Schools
- Davenport High School
Utilities
- Forced Air Heating and Cooling System
- Heating System Uses Natural Gas
- Cable TV Available
Community Details
- Sunnymede Subdivision
Listing and Financial Details
- Homestead Exemption
- Assessor Parcel Number M1512B30
Map
Home Values in the Area
Average Home Value in this Area
Tax History
| Year | Tax Paid | Tax Assessment Tax Assessment Total Assessment is a certain percentage of the fair market value that is determined by local assessors to be the total taxable value of land and additions on the property. | Land | Improvement |
|---|---|---|---|---|
| 2025 | -- | $181,180 | $29,780 | $151,400 |
| 2024 | -- | $172,270 | $29,780 | $142,490 |
| 2023 | -- | $172,270 | $29,780 | $142,490 |
| 2022 | $2,882 | $137,090 | $26,060 | $111,030 |
| 2021 | $2,742 | $127,750 | $26,060 | $101,690 |
| 2020 | $2,676 | $123,130 | $26,060 | $97,070 |
| 2019 | $2,660 | $118,510 | $26,060 | $92,450 |
| 2018 | $2,502 | $118,510 | $26,060 | $92,450 |
| 2017 | $2,747 | $113,890 | $26,060 | $87,830 |
| 2016 | $2,392 | $109,260 | $0 | $0 |
| 2015 | $2,392 | $105,840 | $0 | $0 |
| 2014 | $2,350 | $105,840 | $0 | $0 |
| 2013 | $2,310 | $0 | $0 | $0 |
| 2012 | -- | $115,430 | $28,350 | $87,080 |
Property History
| Date | Event | Price | List to Sale | Price per Sq Ft | Prior Sale |
|---|---|---|---|---|---|
| 10/09/2025 10/09/25 | For Sale | $190,000 | +8.6% | $172 / Sq Ft | |
| 08/19/2021 08/19/21 | Sold | $174,900 | +2.9% | $158 / Sq Ft | View Prior Sale |
| 07/14/2021 07/14/21 | Pending | -- | -- | -- | |
| 07/12/2021 07/12/21 | For Sale | $169,900 | +57.3% | $154 / Sq Ft | |
| 10/03/2017 10/03/17 | Sold | $108,000 | -10.0% | $98 / Sq Ft | View Prior Sale |
| 08/27/2017 08/27/17 | Pending | -- | -- | -- | |
| 08/07/2017 08/07/17 | For Sale | $120,000 | -- | $109 / Sq Ft |
Purchase History
| Date | Type | Sale Price | Title Company |
|---|---|---|---|
| Warranty Deed | $175,000 | None Available | |
| Warranty Deed | $108,000 | None Available |
Mortgage History
| Date | Status | Loan Amount | Loan Type |
|---|---|---|---|
| Open | $174,900 | VA | |
| Previous Owner | $97,200 | New Conventional |
Source: RMLS Alliance
MLS Number: QC4268860
APN: M1512B30
- 3438 Taylor St
- 3433 Washington St
- 1517 W Kimberly Rd
- 3831 N Sturdevant St
- 1453 W 41st St
- 4023 Lillie Ave Unit 406
- 3719 Wilkes Ave
- 3612 Wilkes Ave
- 1358 W Garfield St
- 4405 Royal Oaks Dr
- 1514 W Garfield St
- 4132 Rodeo Rd
- 4449 Royal Oaks Dr
- 7 Vista Ct
- 4618 Fillmore Ln
- 515 W 31st St
- 4612 Warren St Unit 5
- Lot 29 W 34th St
- 4315 El Rancho Dr
- 1636 W Columbia Ave
- 3575 Marquette St
- 1616-1634 W 42nd St
- 1650 W 42nd St Unit 9
- 1650 W 42nd St Unit 11
- 1646 W 42nd St Unit 12
- 1646 W 42nd St Unit 3
- 4323 N Division St
- 1905-1935 W 40th St
- 4406 N Division St
- 2154 W 36th St
- 3505 N Main St
- 4625 Candlelight Dr
- 4576 Cheyenne Ave
- 2648 N Ripley St Unit 5
- 405 W Columbia Ave Unit 6
- 328 W Columbia Ave
- 405 W Columbia Ave
- 4811 Candlelight Dr
- 102-148 E 35th St
- 220 E 37th St

