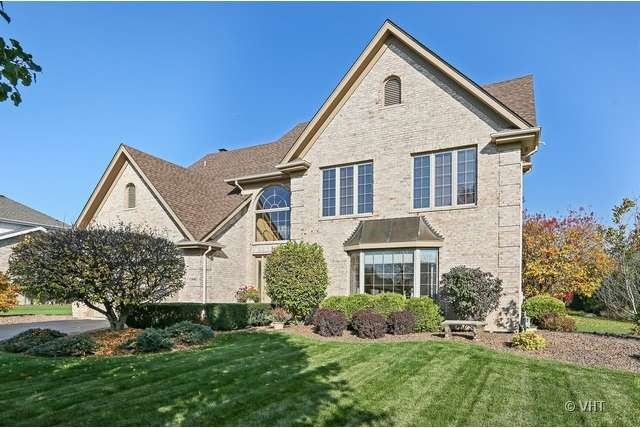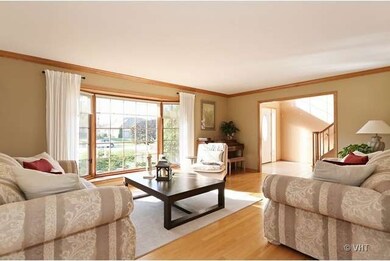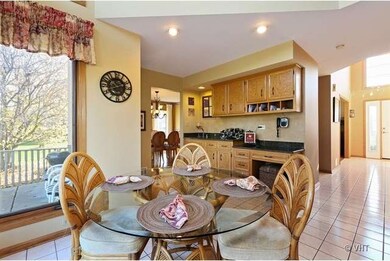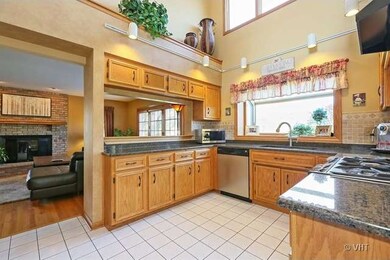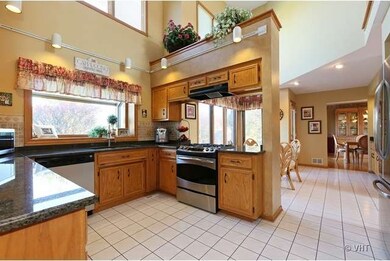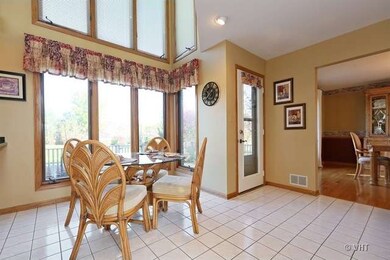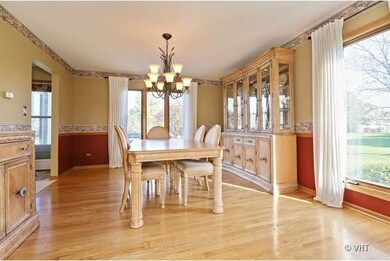
13440 Arctic Ln Lemont, IL 60439
Southeast Lemont NeighborhoodHighlights
- Recreation Room
- Vaulted Ceiling
- Whirlpool Bathtub
- River Valley School Rated A-
- Wood Flooring
- Home Gym
About This Home
As of October 2024Custom built meticulous home in Fox Hills. Updated kitchen and baths with granite tops. Wet bar in kitchen is great for entertaining. Features hardwood flooring, finished basement with exercise room, professionally landscaped with paver brick patio and sprinkler system for this huge yard with lovely perennial garden. Vaulted ceilings and skylights. Newer roof(2012) and water heater. Great storage. Near 355 and Metra
Last Agent to Sell the Property
@properties Christie's International Real Estate License #475126882 Listed on: 10/27/2014

Home Details
Home Type
- Single Family
Est. Annual Taxes
- $8,424
Year Built
- 1992
Parking
- Attached Garage
- Garage Transmitter
- Garage Door Opener
- Driveway
- Parking Included in Price
- Garage Is Owned
Home Design
- Brick Exterior Construction
Interior Spaces
- Wet Bar
- Vaulted Ceiling
- Skylights
- Wood Burning Fireplace
- Fireplace With Gas Starter
- Workroom
- Recreation Room
- Home Gym
- Wood Flooring
- Finished Basement
- Basement Fills Entire Space Under The House
- Storm Screens
Kitchen
- Breakfast Bar
- Stainless Steel Appliances
- Disposal
Bedrooms and Bathrooms
- Primary Bathroom is a Full Bathroom
- Dual Sinks
- Whirlpool Bathtub
- Separate Shower
Laundry
- Dryer
- Washer
Utilities
- Forced Air Zoned Heating and Cooling System
- Heating System Uses Gas
- Lake Michigan Water
Additional Features
- Brick Porch or Patio
- Property is near a bus stop
Listing and Financial Details
- Homeowner Tax Exemptions
Ownership History
Purchase Details
Home Financials for this Owner
Home Financials are based on the most recent Mortgage that was taken out on this home.Purchase Details
Home Financials for this Owner
Home Financials are based on the most recent Mortgage that was taken out on this home.Similar Homes in Lemont, IL
Home Values in the Area
Average Home Value in this Area
Purchase History
| Date | Type | Sale Price | Title Company |
|---|---|---|---|
| Warranty Deed | $695,500 | None Listed On Document | |
| Warranty Deed | $433,000 | Fidelity National Title |
Mortgage History
| Date | Status | Loan Amount | Loan Type |
|---|---|---|---|
| Previous Owner | $660,487 | New Conventional | |
| Previous Owner | $333,000 | New Conventional | |
| Previous Owner | $35,394 | Credit Line Revolving | |
| Previous Owner | $365,000 | New Conventional | |
| Previous Owner | $75,000 | Credit Line Revolving | |
| Previous Owner | $65,000 | Unknown | |
| Previous Owner | $38,000 | Unknown |
Property History
| Date | Event | Price | Change | Sq Ft Price |
|---|---|---|---|---|
| 10/11/2024 10/11/24 | Sold | $695,250 | -0.7% | $221 / Sq Ft |
| 08/28/2024 08/28/24 | Pending | -- | -- | -- |
| 08/22/2024 08/22/24 | For Sale | $700,000 | +61.7% | $223 / Sq Ft |
| 12/10/2014 12/10/14 | Sold | $433,000 | -3.6% | $135 / Sq Ft |
| 11/05/2014 11/05/14 | Pending | -- | -- | -- |
| 10/27/2014 10/27/14 | For Sale | $449,000 | -- | $140 / Sq Ft |
Tax History Compared to Growth
Tax History
| Year | Tax Paid | Tax Assessment Tax Assessment Total Assessment is a certain percentage of the fair market value that is determined by local assessors to be the total taxable value of land and additions on the property. | Land | Improvement |
|---|---|---|---|---|
| 2024 | $8,424 | $49,823 | $14,296 | $35,527 |
| 2023 | $8,424 | $49,823 | $14,296 | $35,527 |
| 2022 | $8,424 | $40,817 | $12,646 | $28,171 |
| 2021 | $8,203 | $40,815 | $12,645 | $28,170 |
| 2020 | $8,371 | $40,815 | $12,645 | $28,170 |
| 2019 | $8,056 | $40,786 | $12,645 | $28,141 |
| 2018 | $7,929 | $40,786 | $12,645 | $28,141 |
| 2017 | $8,543 | $40,786 | $12,645 | $28,141 |
| 2016 | $7,863 | $35,755 | $10,446 | $25,309 |
| 2015 | $8,416 | $37,610 | $10,446 | $27,164 |
| 2014 | $8,456 | $39,919 | $10,446 | $29,473 |
| 2013 | $8,605 | $43,068 | $10,446 | $32,622 |
Agents Affiliated with this Home
-
Megan Beechen

Seller's Agent in 2024
Megan Beechen
Realty Executives
(630) 632-5486
15 in this area
154 Total Sales
-
Michael Havey

Buyer's Agent in 2024
Michael Havey
RE/MAX Premier
(708) 670-2268
1 in this area
185 Total Sales
-
Jeanne Pahlke

Seller's Agent in 2014
Jeanne Pahlke
@ Properties
(630) 230-0500
5 in this area
56 Total Sales
-
Kathleen Walsh

Buyer's Agent in 2014
Kathleen Walsh
Coldwell Banker Realty
(630) 294-1307
7 Total Sales
Map
Source: Midwest Real Estate Data (MRED)
MLS Number: MRD08762042
APN: 22-35-104-017-0000
- 13045 Silver Fox Dr
- 12585 Eileen St
- 13187 Briar Patch Ln Unit 2
- 12766 Corbett Ct
- 12538 Eileen St
- 13819 Amelia Dr
- 13523 S Red Coat Dr
- 7 Loblolly Ct
- 12591 Maggie Dr
- 12644 Derry Dr
- 13816 Anne Dr
- 12464 Portrush Ln
- 13300 W Onondaga Trail
- 13204 Derby Rd
- 12472 Portrush Ln
- 12468 Portrush Ln
- 12460 Portrush Ln
- 12426 Conneely Ct
- 12744 Caruso Ct
- 12723 Caruso Ct
