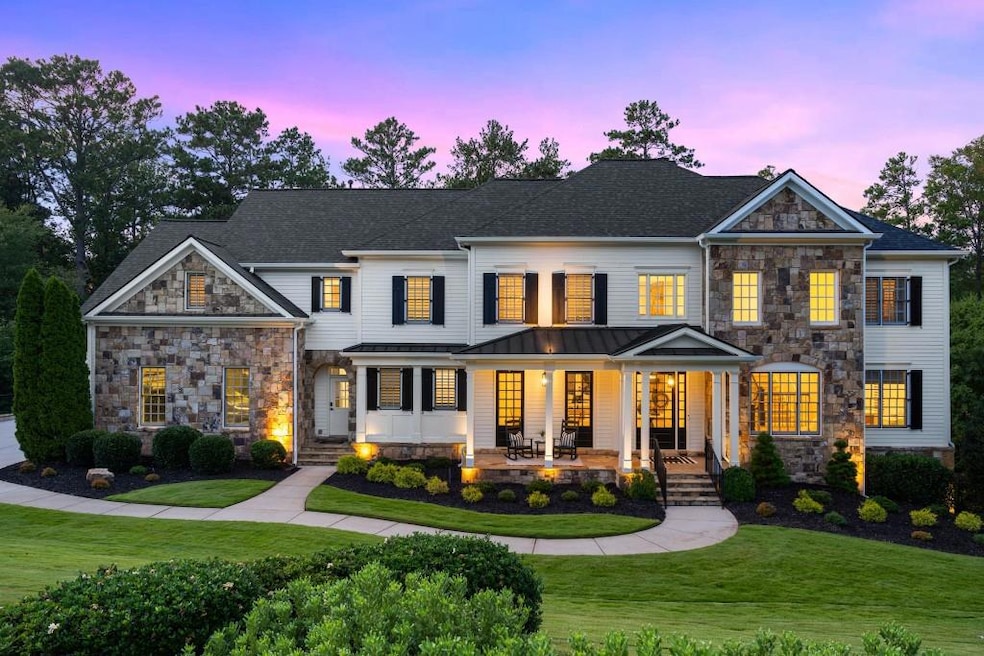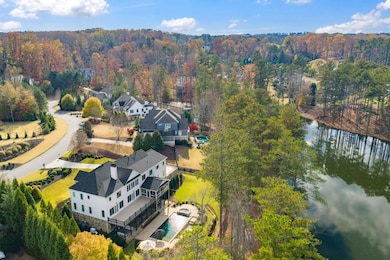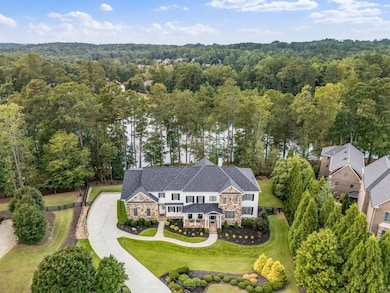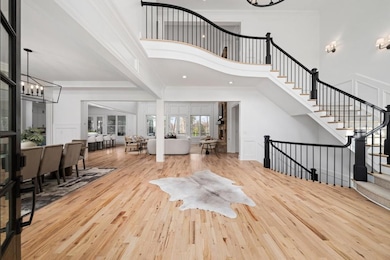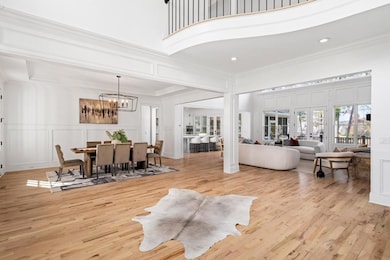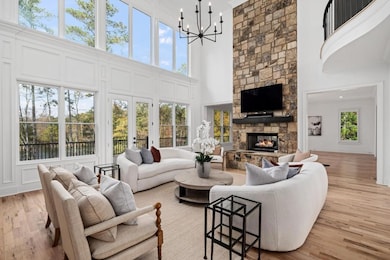13440 Hipworth Rd Alpharetta, GA 30004
Estimated payment $15,647/month
Highlights
- 235 Feet of Waterfront
- Open-Concept Dining Room
- Heated In Ground Pool
- Summit Hill Elementary School Rated A
- Media Room
- Lake On Lot
About This Home
Privately situated at the center point of an 8+/- acre lake in prestigious Lake Haven community. This one-of-a-kind modernized custom-built farmhouse-style estate offers panoramic water views and direct lake access for kayaking, fishing, and serene relaxation-all just minutes from downtown Alpharetta and Milton. This is not a builder-grade model, but a thoughtfully designed and fully modernized estate blending timeless architectural details with today's high-end upgrades. Completely renovated in 2024-2025, this home features an open floor plan with soaring 10'+ ceilings, walls of windows, and elegant designer finishes throughout. Freshly refinished hardwood floors, all-new Sherwin-Williams Pure White paint, updated LED lighting, new stair balusters, premium Karastan carpet, and LVP flooring on the terrace level create a bright and cohesive interior. The chef's kitchen is a true centerpiece, boasting dual quartz islands, matching quartz backsplash, custom cabinetry, Wolf appliances, and striking fixtures and hardware. A double-sided stacked stone fireplace connects the living and family rooms, while French doors open to a versatile office or playroom. The owner's suite offers lake views, dual walk-in closets, and a spa-inspired bath. Upstairs, you'll find four spacious en-suite bedrooms. The terrace level includes a full in-law suite, second laundry, and a secret bunk bedroom that adds a whimsical and private retreat, ideal for guests or children. Home offers abundant space for multi-generational living. Two water heaters, a whole-home 4-ton Trane variable-speed HVAC system with humidifier and UV lights, a 26kW generator, and a 2025 Owens Corning roof with transferable warranty and Solar Heat Shield underlayment provide comfort and peace of mind. Outdoor living is truly unmatched. At the rear of the home, enjoy over 1,100 square feet of Trex decking with TimberTech lighted railing, a covered 340 square foot screened porch, and a fully under-decked patio area flanked by beautiful cedar posts-perfect for entertaining or relaxing year-round. The professionally landscaped yard features over 60 plantings, new gutters, Trimlight permanent holiday lighting, and lush Zoysia grass. The luxurious saltwater pool includes a safety fence, new variable-speed pump, heater, and salt cell, with a nearby outdoor kitchen ideal for hosting. End your days by the firepit watching the sunset reflect off the lake. Lake Haven offers a fully stocked lake, community dock, scenic walking trail to a waterfall, and a lifestyle of privacy, luxury, and connection to nature. Don't miss this rare opportunity to own one of Milton's finest lakefront custom estates.
Listing Agent
Atlanta Fine Homes Sotheby's International Brokerage Phone: 404-840-7354 License #298200 Listed on: 12/02/2025

Home Details
Home Type
- Single Family
Est. Annual Taxes
- $16,909
Year Built
- Built in 2013
Lot Details
- 0.97 Acre Lot
- Lot Dimensions are 114x241x235x267
- 235 Feet of Waterfront
- Lake Front
- Landscaped
- Level Lot
- Irrigation Equipment
- Back Yard Fenced and Front Yard
HOA Fees
- $104 Monthly HOA Fees
Parking
- 3 Car Attached Garage
- Parking Accessed On Kitchen Level
- Side Facing Garage
Home Design
- Craftsman Architecture
- Composition Roof
- Stone Siding
- Concrete Perimeter Foundation
Interior Spaces
- 3-Story Property
- Tray Ceiling
- Ceiling height of 10 feet on the main level
- Ceiling Fan
- Gas Log Fireplace
- Fireplace Features Masonry
- Insulated Windows
- Two Story Entrance Foyer
- Family Room with Fireplace
- 2 Fireplaces
- Second Story Great Room
- Living Room with Fireplace
- Open-Concept Dining Room
- Dining Room Seats More Than Twelve
- Media Room
- Home Office
- Library
- Bonus Room
- Game Room
- Screened Porch
- Home Gym
- Lake Views
Kitchen
- Open to Family Room
- Eat-In Kitchen
- Breakfast Bar
- Walk-In Pantry
- Double Oven
- Gas Cooktop
- Range Hood
- Microwave
- Dishwasher
- Wolf Appliances
- Kitchen Island
- Solid Surface Countertops
- White Kitchen Cabinets
- Disposal
Flooring
- Wood
- Carpet
- Ceramic Tile
Bedrooms and Bathrooms
- Oversized primary bedroom
- Walk-In Closet
- In-Law or Guest Suite
- Dual Vanity Sinks in Primary Bathroom
- Separate Shower in Primary Bathroom
- Soaking Tub
Laundry
- Laundry in Mud Room
- Laundry Room
- Laundry on lower level
- Washer
Finished Basement
- Basement Fills Entire Space Under The House
- Interior and Exterior Basement Entry
- Finished Basement Bathroom
- Natural lighting in basement
Home Security
- Security System Owned
- Smart Home
- Carbon Monoxide Detectors
- Fire and Smoke Detector
Eco-Friendly Details
- Energy-Efficient Insulation
- Energy-Efficient Thermostat
Pool
- Heated In Ground Pool
- Gunite Pool
Outdoor Features
- Lake On Lot
- Deck
- Patio
- Outdoor Kitchen
Schools
- Summit Hill Elementary School
- Northwestern Middle School
- Milton - Fulton High School
Utilities
- Forced Air Zoned Heating and Cooling System
- Heating System Uses Natural Gas
- Underground Utilities
- 220 Volts
- Gas Water Heater
- Septic Tank
- High Speed Internet
- Cable TV Available
Community Details
- $1,500 Initiation Fee
- Hms Association
- Lake Haven Subdivision
- Community Lake
Listing and Financial Details
- Tax Lot 15
- Assessor Parcel Number 22 430009570253
Map
Home Values in the Area
Average Home Value in this Area
Tax History
| Year | Tax Paid | Tax Assessment Tax Assessment Total Assessment is a certain percentage of the fair market value that is determined by local assessors to be the total taxable value of land and additions on the property. | Land | Improvement |
|---|---|---|---|---|
| 2025 | $3,096 | $759,840 | $167,000 | $592,840 |
| 2023 | $21,678 | $768,000 | $167,000 | $601,000 |
| 2022 | $16,811 | $638,960 | $86,280 | $552,680 |
| 2021 | $15,207 | $560,520 | $116,960 | $443,560 |
| 2020 | $15,008 | $540,000 | $61,760 | $478,240 |
| 2019 | $2,290 | $576,440 | $60,760 | $515,680 |
| 2018 | $13,685 | $562,920 | $59,320 | $503,600 |
| 2017 | $11,226 | $410,080 | $69,400 | $340,680 |
| 2016 | $11,175 | $410,080 | $69,400 | $340,680 |
| 2015 | $13,085 | $410,080 | $69,400 | $340,680 |
| 2014 | $11,262 | $367,400 | $61,200 | $306,200 |
Property History
| Date | Event | Price | List to Sale | Price per Sq Ft | Prior Sale |
|---|---|---|---|---|---|
| 12/02/2025 12/02/25 | For Sale | $2,695,000 | +34.8% | $309 / Sq Ft | |
| 09/27/2022 09/27/22 | Sold | $2,000,000 | -9.0% | $229 / Sq Ft | View Prior Sale |
| 09/08/2022 09/08/22 | Pending | -- | -- | -- | |
| 07/29/2022 07/29/22 | Price Changed | $2,199,000 | -10.2% | $252 / Sq Ft | |
| 06/28/2022 06/28/22 | Price Changed | $2,450,000 | -7.5% | $281 / Sq Ft | |
| 05/31/2022 05/31/22 | For Sale | $2,650,000 | +96.3% | $304 / Sq Ft | |
| 03/01/2019 03/01/19 | Sold | $1,350,000 | -3.2% | $180 / Sq Ft | View Prior Sale |
| 01/16/2019 01/16/19 | Pending | -- | -- | -- | |
| 12/09/2018 12/09/18 | Price Changed | $1,395,000 | -2.4% | $186 / Sq Ft | |
| 10/30/2018 10/30/18 | Price Changed | $1,430,000 | -4.0% | $191 / Sq Ft | |
| 10/13/2018 10/13/18 | Price Changed | $1,490,000 | -0.7% | $199 / Sq Ft | |
| 08/24/2018 08/24/18 | For Sale | $1,500,000 | -- | $200 / Sq Ft |
Purchase History
| Date | Type | Sale Price | Title Company |
|---|---|---|---|
| Warranty Deed | $2,000,000 | -- | |
| Warranty Deed | $1,350,000 | -- | |
| Warranty Deed | $1,070,914 | -- | |
| Warranty Deed | $117,500 | -- |
Mortgage History
| Date | Status | Loan Amount | Loan Type |
|---|---|---|---|
| Open | $1,600,000 | New Conventional | |
| Previous Owner | $1,080,000 | New Conventional | |
| Previous Owner | $850,000 | New Conventional |
Source: First Multiple Listing Service (FMLS)
MLS Number: 7687691
APN: 22-4300-0957-025-3
- 900 Crabapple Hill
- 380 Creek Point
- 14040 Providence Rd
- 0 Providence Way Rear
- 13095 Freemanville Rd
- 13039 Freemanville Rd
- 14300 Providence Rd
- 13630 Birmingham Hwy
- 515 N Burgess Trail
- 275 Heatherton Way
- 14050 Providence Rd
- 13250 Birmingham Hwy
- 245 Heatherton Way
- 175 Heatherton Ln
- 601 Dorris Rd
- 13890 Cowart Rd
- 910 Pleasant Hollow Trail
- 13825 Cowart Rd
- Lot 2 Cowart Rd
- 1145 Mayfield Rd
- 888 Mayfield Rd
- 1088 Colony Dr
- 1880 Heritage Walk Unit O201
- 490 Sherman Oaks Way
- 12755 Morningpark Cir
- 12720 Morningpark Cir
- 12857 Waterside Dr
- 12330 Brookhill Crossing Ln
- 1000 Lexington Farms Dr
- 755 Anna Ln
- 2385 Hopewell Plantation Dr
- 146 Brindle Ln
- 515 Spring Gate Ln
- 2440 Lunetta Ln
- 410 Milton Ave
- 2335 Winthrope Way Dr
- 275 Water Oak Place
- 1232 Harris Commons Place Unit 15
- 435 Trammell Dr
