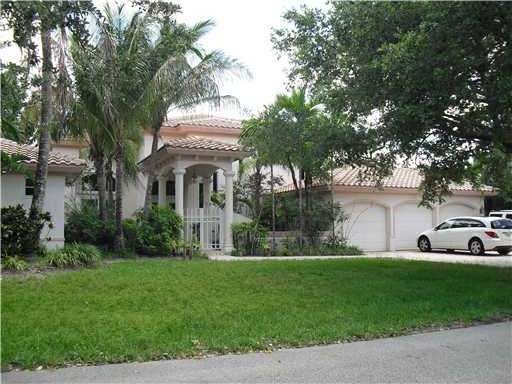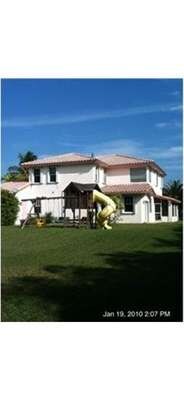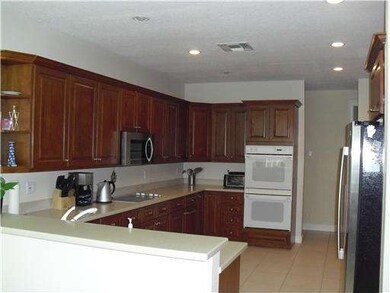13440 SW 29th Ct Davie, FL 33330
Flamingo Groves NeighborhoodHighlights
- Guest House
- 1 Bedroom Guest House
- Sitting Area In Primary Bedroom
- Country Isles Elementary School Rated A-
- In Ground Pool
- Vaulted Ceiling
About This Home
As of January 2018Estate Home Located on quiet cul-de-sac street, 4/3.5 main house, Guest House 1/1, 3 Car garage, pool, fireplace, large master suite with den .Low HOA Fees, Great Schools
Last Agent to Sell the Property
Sheila Radish
MMLS Assoc.-Inactive Member License #3142496
Co-Listed By
Sharon Tidwell
MMLS Assoc.-Inactive Member License #3149497
Home Details
Home Type
- Single Family
Est. Annual Taxes
- $12,905
Year Built
- Built in 1996
Lot Details
- 0.83 Acre Lot
- North Facing Home
- Fenced
HOA Fees
- $60 Monthly HOA Fees
Parking
- 3 Car Attached Garage
- Automatic Garage Door Opener
- Driveway
- Open Parking
Home Design
- Mediterranean Architecture
- Barrel Roof Shape
- Concrete Block And Stucco Construction
Interior Spaces
- 4,057 Sq Ft Home
- 2-Story Property
- Central Vacuum
- Vaulted Ceiling
- Fireplace
- Vertical Blinds
- Drapes & Rods
- Family Room
- Formal Dining Room
- Ceramic Tile Flooring
- Pool Views
Kitchen
- Breakfast Area or Nook
- Built-In Oven
- Electric Range
- Microwave
- Ice Maker
- Dishwasher
- Snack Bar or Counter
- Disposal
Bedrooms and Bathrooms
- 5 Bedrooms
- Sitting Area In Primary Bedroom
- Main Floor Bedroom
- Primary Bedroom Upstairs
- Split Bedroom Floorplan
- Studio bedroom
- Closet Cabinetry
- Walk-In Closet
- In-Law or Guest Suite
- Dual Sinks
- Roman Tub
- Jettted Tub and Separate Shower in Primary Bathroom
Laundry
- Laundry in Utility Room
- Dryer
- Washer
- Laundry Tub
Home Security
- Intercom Access
- Security System Owned
Outdoor Features
- In Ground Pool
- Patio
- Exterior Lighting
- Shed
Additional Homes
- Guest House
- 1 Bedroom Guest House
- One Bathroom Guest House
- Guest House Includes Patio
Schools
- Country Isles Elementary School
- Indian Ridge Middle School
- Western High School
Utilities
- Forced Air Zoned Heating and Cooling System
- Electric Water Heater
Community Details
- Oakwood Estates Parma,Oakwood Estates Subdivision
- Mandatory home owners association
- The community has rules related to no recreational vehicles or boats, no trucks or trailers
Listing and Financial Details
- Assessor Parcel Number 504023050090
Ownership History
Purchase Details
Home Financials for this Owner
Home Financials are based on the most recent Mortgage that was taken out on this home.Purchase Details
Home Financials for this Owner
Home Financials are based on the most recent Mortgage that was taken out on this home.Purchase Details
Home Financials for this Owner
Home Financials are based on the most recent Mortgage that was taken out on this home.Purchase Details
Home Financials for this Owner
Home Financials are based on the most recent Mortgage that was taken out on this home.Purchase Details
Purchase Details
Home Financials for this Owner
Home Financials are based on the most recent Mortgage that was taken out on this home.Map
Home Values in the Area
Average Home Value in this Area
Purchase History
| Date | Type | Sale Price | Title Company |
|---|---|---|---|
| Warranty Deed | $815,000 | Attorney | |
| Warranty Deed | $530,000 | Enterprise Title Inc | |
| Warranty Deed | $665,000 | Town & Country Title Guarant | |
| Warranty Deed | $412,500 | -- | |
| Warranty Deed | $440,000 | -- | |
| Warranty Deed | $660,000 | -- |
Mortgage History
| Date | Status | Loan Amount | Loan Type |
|---|---|---|---|
| Previous Owner | $622,687 | VA | |
| Previous Owner | $40,000 | Credit Line Revolving | |
| Previous Owner | $417,000 | New Conventional | |
| Previous Owner | $205,000 | Credit Line Revolving | |
| Previous Owner | $350,000 | Unknown | |
| Previous Owner | $50,000 | Credit Line Revolving | |
| Previous Owner | $414,000 | Purchase Money Mortgage | |
| Previous Owner | $360,000 | New Conventional | |
| Previous Owner | $325,000 | New Conventional | |
| Previous Owner | $590,000 | No Value Available |
Property History
| Date | Event | Price | Change | Sq Ft Price |
|---|---|---|---|---|
| 01/08/2018 01/08/18 | Sold | $815,000 | -3.0% | $268 / Sq Ft |
| 10/16/2017 10/16/17 | For Sale | $840,000 | +58.5% | $277 / Sq Ft |
| 08/14/2013 08/14/13 | Sold | $530,000 | -3.6% | $131 / Sq Ft |
| 06/07/2012 06/07/12 | Pending | -- | -- | -- |
| 03/11/2012 03/11/12 | For Sale | $550,000 | -- | $136 / Sq Ft |
Tax History
| Year | Tax Paid | Tax Assessment Tax Assessment Total Assessment is a certain percentage of the fair market value that is determined by local assessors to be the total taxable value of land and additions on the property. | Land | Improvement |
|---|---|---|---|---|
| 2025 | $17,510 | $903,040 | -- | -- |
| 2024 | $17,180 | $877,590 | -- | -- |
| 2023 | $17,180 | $852,030 | $0 | $0 |
| 2022 | $16,304 | $827,220 | $0 | $0 |
| 2021 | $15,844 | $803,130 | $0 | $0 |
| 2020 | $15,649 | $792,050 | $0 | $0 |
| 2019 | $15,331 | $774,250 | $181,520 | $592,730 |
| 2018 | $13,982 | $716,760 | $0 | $0 |
| 2017 | $13,764 | $702,020 | $0 | $0 |
| 2016 | $13,682 | $687,590 | $0 | $0 |
| 2015 | $14,003 | $682,820 | $0 | $0 |
| 2014 | $10,974 | $487,600 | $0 | $0 |
| 2013 | -- | $552,340 | $108,910 | $443,430 |
Source: MIAMI REALTORS® MLS
MLS Number: A1615464
APN: 50-40-23-05-0090
- 13520 SW 28th St
- 3051 SW 136th Ave
- 13240 SW 32nd Ct
- 13450 SW 26th St
- 13390 SW 26th St
- 2900 SW 139th Ave
- 12854 Stonebrook Dr
- 3230 SW 139th Terrace
- 12794 Stonebrook Dr
- 3450 SW 130th Ave
- 13600 Pine Meadow Ct
- 13640 Pine Meadow Ct
- 2341 SW 131st Terrace
- 13440 SW 36th Ct
- 13505 SW 37th Place
- 2753 W Stonebrook Cir
- 2850 W Stonebrook Cir
- 14200 Jockey Cir S
- 3440 Carlton Ln
- 12922 Grand Oaks Dr



