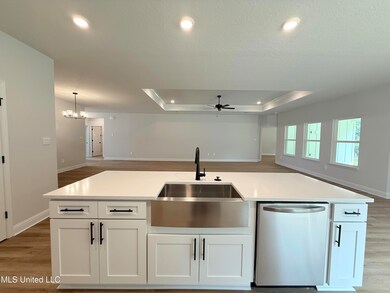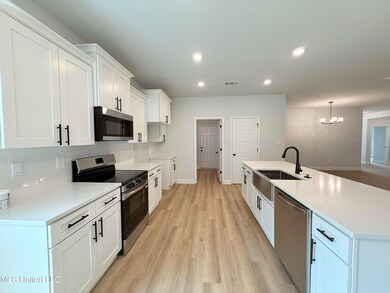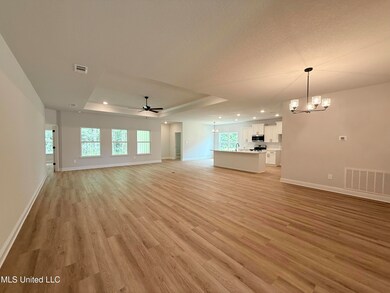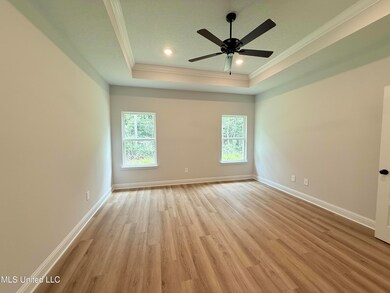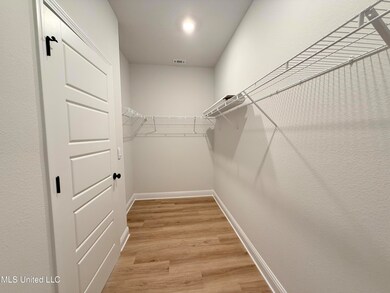13441 Crane Dr Latimer, MS 39565
Estimated payment $2,040/month
Highlights
- New Construction
- Waterfront
- Front Porch
- St Martin East Elementary School Rated A
- Farmhouse Sink
- Interior Lot
About This Home
Step into the Destin at Crane Landing, one of our popular floorplans available in Vancleave, Mississippi. This single-family home features 4 bedrooms and 3 baths in over 2,300 square feet of space. With a 3-car garage, there's plenty of room for extra storage or an additional vehicle. As you enter the foyer, you're welcomed by 2 bedrooms and a full bath, perfect for family or guests. The beautiful kitchen overlooks the dining room and features an island with bar seating, quartz countertops, farmhouse sink, and stainless-steel appliances. A versatile nook is located off the kitchen. Enjoy the spacious great room that opens to the back porch, offering the perfect spot for relaxation or entertainment. Once in the open living and kitchen space, you'll find convenient access to the pantry and laundry room, with a walk-through to the garage. The primary bedroom, situated at the back of the home for added privacy, offers a spacious retreat with large windows for natural light. The ensuite bathroom includes a double vanity, tiled shower, relaxing garden tub, and a walk-in closet. Bedroom four is tucked into the opposite corner of the house with access to a third bathroom, making it ideal for guests or as a private office space. Like all homes in Crane Landing, the Destin includes a Home is Connected® smart home technology package, giving you the ability to control your home from your smart device whether you're near or away. Pictures may be of a similar home and not necessarily of the subject property. Pictures are representational only.
Home Details
Home Type
- Single Family
Est. Annual Taxes
- $350
Year Built
- Built in 2025 | New Construction
Lot Details
- 10,454 Sq Ft Lot
- Lot Dimensions are 72 x 127.50
- Waterfront
- Landscaped
- Interior Lot
HOA Fees
- $47 Monthly HOA Fees
Parking
- 3 Car Garage
Home Design
- Architectural Shingle Roof
Interior Spaces
- 2,304 Sq Ft Home
- 1-Story Property
- Low Emissivity Windows
- Luxury Vinyl Tile Flooring
- Laundry Room
Kitchen
- Range
- Microwave
- Dishwasher
- Farmhouse Sink
Bedrooms and Bathrooms
- 4 Bedrooms
- 3 Full Bathrooms
- Soaking Tub
Outdoor Features
- Front Porch
Schools
- St Martin East Elementary School
- St Martin Middle School
- St Martin High School
Utilities
- Cooling Available
- Heating Available
- Water Heater
Community Details
- $200 One-Time Secondary Association Fee
- Association fees include ground maintenance, insurance, management
- Crane Landing Subdivision
Listing and Financial Details
- Assessor Parcel Number 05108611.000
Map
Home Values in the Area
Average Home Value in this Area
Property History
| Date | Event | Price | List to Sale | Price per Sq Ft | Prior Sale |
|---|---|---|---|---|---|
| 01/29/2026 01/29/26 | Sold | -- | -- | -- | View Prior Sale |
| 01/26/2026 01/26/26 | Off Market | -- | -- | -- | |
| 10/30/2025 10/30/25 | Price Changed | $378,195 | +0.8% | $164 / Sq Ft | |
| 09/17/2025 09/17/25 | Price Changed | $375,195 | +0.8% | $163 / Sq Ft | |
| 09/04/2025 09/04/25 | Price Changed | $372,195 | +0.6% | $162 / Sq Ft | |
| 08/05/2025 08/05/25 | Price Changed | $369,900 | +0.8% | $161 / Sq Ft | |
| 06/25/2025 06/25/25 | For Sale | $366,900 | -- | $159 / Sq Ft |
Source: MLS United
MLS Number: 4115015
- The Jasmine Plan at Crane Landing
- The Hawthorne Plan at Crane Landing
- The Holly Plan at Crane Landing
- The Destin Plan at Crane Landing
- The Camden Plan at Crane Landing
- 13468 Crane Dr
- 13401 Cox Rd
- 13397 Cox Rd
- 13400 Arguelles Rd
- 13700 Deneen Rd
- 0 Tucker & Glendale Rd Unit 4098058
- 9303 Tucker Rd
- 9413 Tucker Rd
- 000 Pine Ridge Parker Rd
- 14449 Pine Ridge Rd
- 9632 Theriot Ave
- 8105 Tucker Rd
- 13809 Briarwood Dr
- 9553 Mallette Dr
- 14993 Dillon St
Ask me questions while you tour the home.

