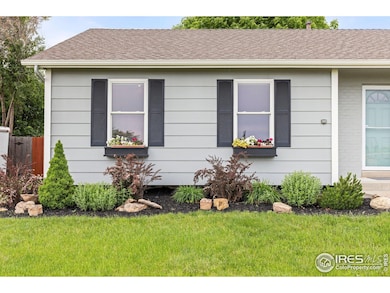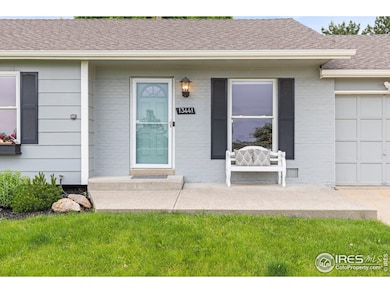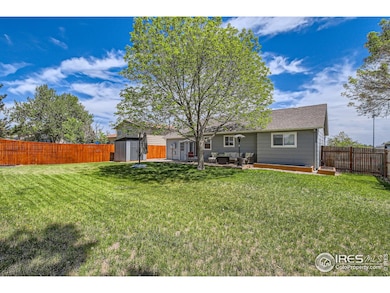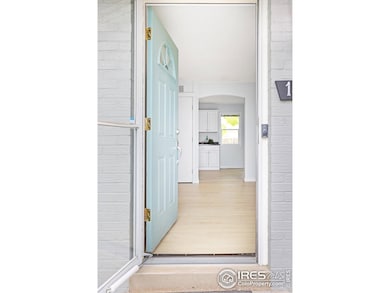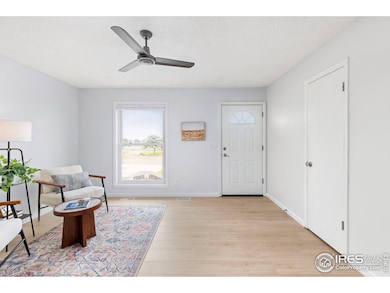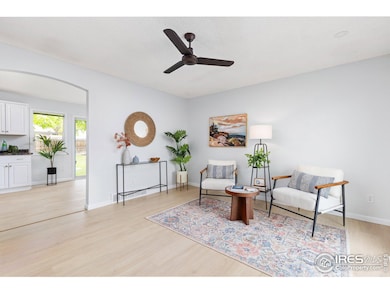
13441 Sheridan Blvd Broomfield, CO 80020
Northmoor Estates NeighborhoodHighlights
- Open Floorplan
- Contemporary Architecture
- No HOA
- Aspen Creek K-8 School Rated A
- Sun or Florida Room
- 1 Car Attached Garage
About This Home
As of June 2025This fantastic ranch home, conveniently located in the desirable Northmoor Estates, offers an exceptional blend of comfort and practicality, all without the restrictions of an HOA. You won't find a nicer option in this price range! Nestled on a spacious, private lot, this home features a majestic ash tree, professionally tended to each year by a local arborist, which adds charm and shade to the outdoor space. The beautifully manicured backyard provides a welcoming retreat, enhanced by a large sun umbrella and garden boxes for those lucky enough to have a green thumb who are ready to grow vegetables and herbs this summer season. Inside, the home shines with new luxury vinyl wide plank flooring, giving the space a fresh and stylish feel. Kitchen features a touch on Delta faucet, a new GE dishwasher, electric range oven, and a microwave. Central air conditioning, a whole-house fan, and modern ceiling fans will keep the home comfortable during the warmer months. The oversized 1-car garage offers valuable attic storage, ample space for bikes and sporting equipment, while a dedicated shed keeps lawn and garden tools neatly organized. For adventure seekers, the ancillary parking space provides ample room for parking a boat or RV. Adjacent to The Commons, and a leisurely stroll to view the 4th of July fireworks, access open space and trails, parks, soccer fields, kids' play areas, and the dedicated dog park for those pet lovers.
Home Details
Home Type
- Single Family
Est. Annual Taxes
- $2,211
Year Built
- Built in 1972
Lot Details
- 6,882 Sq Ft Lot
- East Facing Home
- Wood Fence
- Level Lot
- Sprinkler System
Parking
- 1 Car Attached Garage
- Garage Door Opener
Home Design
- Contemporary Architecture
- Wood Frame Construction
- Composition Roof
Interior Spaces
- 984 Sq Ft Home
- 1-Story Property
- Open Floorplan
- Window Treatments
- Sun or Florida Room
- Radon Detector
Kitchen
- Eat-In Kitchen
- Electric Oven or Range
- <<microwave>>
- Dishwasher
- Disposal
Flooring
- Carpet
- Luxury Vinyl Tile
Bedrooms and Bathrooms
- 3 Bedrooms
- 1 Full Bathroom
- Primary bathroom on main floor
Laundry
- Laundry on main level
- Dryer
- Washer
Accessible Home Design
- No Interior Steps
Outdoor Features
- Patio
- Outdoor Storage
Schools
- Aspen Creek Elementary And Middle School
- Broomfield High School
Utilities
- Whole House Fan
- Forced Air Heating and Cooling System
Community Details
- No Home Owners Association
- Northmoor Estates Filing 4 Subdivision
Listing and Financial Details
- Assessor Parcel Number R1017031
Ownership History
Purchase Details
Home Financials for this Owner
Home Financials are based on the most recent Mortgage that was taken out on this home.Purchase Details
Home Financials for this Owner
Home Financials are based on the most recent Mortgage that was taken out on this home.Purchase Details
Home Financials for this Owner
Home Financials are based on the most recent Mortgage that was taken out on this home.Purchase Details
Home Financials for this Owner
Home Financials are based on the most recent Mortgage that was taken out on this home.Purchase Details
Purchase Details
Purchase Details
Purchase Details
Similar Homes in Broomfield, CO
Home Values in the Area
Average Home Value in this Area
Purchase History
| Date | Type | Sale Price | Title Company |
|---|---|---|---|
| Special Warranty Deed | $455,000 | Land Title | |
| Interfamily Deed Transfer | -- | None Available | |
| Warranty Deed | $273,000 | Heritage Title Co | |
| Interfamily Deed Transfer | -- | None Available | |
| Interfamily Deed Transfer | -- | None Available | |
| Deed | $127,500 | -- | |
| Deed | $40,000 | -- | |
| Deed | $33,300 | -- |
Mortgage History
| Date | Status | Loan Amount | Loan Type |
|---|---|---|---|
| Open | $446,758 | FHA | |
| Previous Owner | $200,150 | New Conventional | |
| Previous Owner | $206,250 | New Conventional | |
| Previous Owner | $129,260 | FHA |
Property History
| Date | Event | Price | Change | Sq Ft Price |
|---|---|---|---|---|
| 06/20/2025 06/20/25 | Sold | $455,000 | -2.2% | $462 / Sq Ft |
| 05/29/2025 05/29/25 | For Sale | $465,000 | -- | $473 / Sq Ft |
Tax History Compared to Growth
Tax History
| Year | Tax Paid | Tax Assessment Tax Assessment Total Assessment is a certain percentage of the fair market value that is determined by local assessors to be the total taxable value of land and additions on the property. | Land | Improvement |
|---|---|---|---|---|
| 2025 | $2,211 | $25,110 | $7,840 | $17,270 |
| 2024 | $2,211 | $23,600 | $7,160 | $16,440 |
| 2023 | $2,207 | $28,300 | $8,580 | $19,720 |
| 2022 | $1,887 | $19,520 | $5,140 | $14,380 |
| 2021 | $1,877 | $20,080 | $5,290 | $14,790 |
| 2020 | $1,730 | $18,390 | $4,980 | $13,410 |
| 2019 | $1,727 | $18,520 | $5,010 | $13,510 |
| 2018 | $1,367 | $14,480 | $3,670 | $10,810 |
| 2017 | $1,346 | $16,020 | $4,060 | $11,960 |
| 2016 | $1,165 | $12,350 | $4,640 | $7,710 |
| 2015 | $1,124 | $11,110 | $4,910 | $6,200 |
| 2014 | $1,034 | $11,110 | $4,910 | $6,200 |
Agents Affiliated with this Home
-
Laurie Kaufman

Seller's Agent in 2025
Laurie Kaufman
milehimodern - Boulder
(303) 579-3738
1 in this area
57 Total Sales
-
Alexis Carlson
A
Buyer's Agent in 2025
Alexis Carlson
(720) 370-3878
1 in this area
2 Total Sales
Map
Source: IRES MLS
MLS Number: 1035388
APN: 1575-25-1-21-004
- 1759 Cedar St
- 1092 E 16th Ave
- 1067 E 15th Ave
- 1142 Dover Way
- 5352 Brookside Dr
- 5046 Sage Brush Dr
- 4915 Sage Brush Dr
- 5746 Aspen Creek Dr
- 13951 Brookside Ct
- 13241 Heart Lake Way
- 1490 Saint Andrews Dr
- 14096 Roaring Fork Cir
- 14025 Blue River Trail
- 5072 Meadow Mountain Dr
- 13266 Teller Lake Way
- 280 E 11th Ave
- 1010 Ash St
- 13263 Niwot Trail Unit G
- 114 E 14th Ct
- 14223 Piney River Rd

