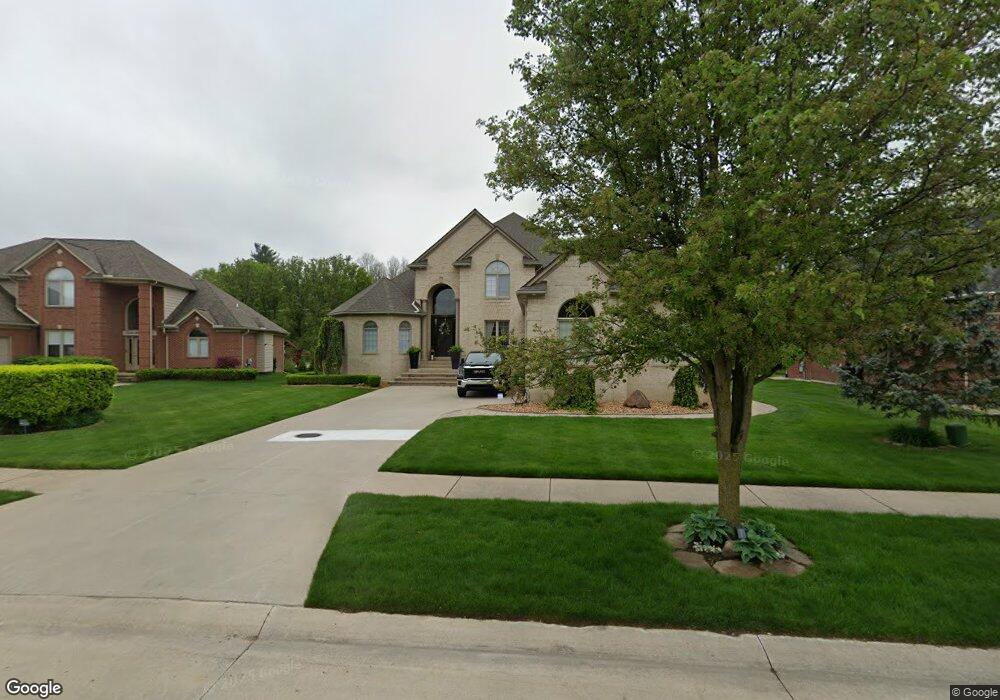13442 Amberglen Dr Washington, MI 48094
Estimated Value: $689,000 - $716,000
4
Beds
4
Baths
3,377
Sq Ft
$209/Sq Ft
Est. Value
About This Home
This home is located at 13442 Amberglen Dr, Washington, MI 48094 and is currently estimated at $707,084, approximately $209 per square foot. 13442 Amberglen Dr is a home located in Macomb County with nearby schools including Richard J. Duncan Elementary, Malow Junior High School, and Eisenhower High School.
Ownership History
Date
Name
Owned For
Owner Type
Purchase Details
Closed on
Mar 16, 2021
Sold by
Mcdaniels William and Mcdaniels Shona
Bought by
Mcdaniel William and Mcdaniel Shona
Current Estimated Value
Home Financials for this Owner
Home Financials are based on the most recent Mortgage that was taken out on this home.
Original Mortgage
$354,500
Outstanding Balance
$318,851
Interest Rate
2.9%
Mortgage Type
New Conventional
Estimated Equity
$388,233
Purchase Details
Closed on
Apr 17, 2008
Sold by
Mortgage Electronic Registration Systems
Bought by
Bank Of New York and Cwalt Inc Alternative Loan Trust 2005-56
Purchase Details
Closed on
Apr 11, 2008
Sold by
Reid Damon
Bought by
Mortgage Electronic Registration Systems
Purchase Details
Closed on
Jan 20, 2004
Sold by
Diamond Home Builders Llc
Bought by
Reid Damon
Purchase Details
Closed on
Dec 30, 2002
Sold by
G & M Home Builders Inc
Bought by
Diamond Home Builders Llc
Purchase Details
Closed on
Apr 17, 2001
Sold by
Stonebriar Dev Corp
Bought by
G & M Home Builder Inc
Create a Home Valuation Report for This Property
The Home Valuation Report is an in-depth analysis detailing your home's value as well as a comparison with similar homes in the area
Home Values in the Area
Average Home Value in this Area
Purchase History
| Date | Buyer | Sale Price | Title Company |
|---|---|---|---|
| Mcdaniel William | -- | Accommodation | |
| Bank Of New York | -- | None Available | |
| Mortgage Electronic Registration Systems | $260,950 | None Available | |
| Reid Damon | $555,000 | Metropolitan Title Company | |
| Diamond Home Builders Llc | $103,334 | Greco | |
| G & M Home Builder Inc | $80,000 | Greco |
Source: Public Records
Mortgage History
| Date | Status | Borrower | Loan Amount |
|---|---|---|---|
| Open | Mcdaniel William | $354,500 |
Source: Public Records
Tax History Compared to Growth
Tax History
| Year | Tax Paid | Tax Assessment Tax Assessment Total Assessment is a certain percentage of the fair market value that is determined by local assessors to be the total taxable value of land and additions on the property. | Land | Improvement |
|---|---|---|---|---|
| 2025 | $6,328 | $347,800 | $0 | $0 |
| 2024 | $3,850 | $349,300 | $0 | $0 |
| 2023 | $3,647 | $304,900 | $0 | $0 |
| 2022 | $5,695 | $281,700 | $0 | $0 |
| 2021 | $5,545 | $268,500 | $0 | $0 |
| 2020 | $3,357 | $245,700 | $0 | $0 |
| 2019 | $5,067 | $236,300 | $0 | $0 |
| 2018 | $4,958 | $234,100 | $0 | $0 |
| 2017 | $5,026 | $222,600 | $44,800 | $177,800 |
| 2016 | $4,906 | $222,600 | $0 | $0 |
| 2015 | -- | $203,200 | $0 | $0 |
| 2013 | $4,375 | $204,000 | $30,000 | $174,000 |
| 2012 | $4,375 | $160,700 | $0 | $0 |
Source: Public Records
Map
Nearby Homes
- 57563 Stonebriar Dr
- 13970 Quail View Dr
- 13987 Quail View Dr
- 57116 Veridian Dr
- 57011 Veridian Blvd
- 57290 Veridian Blvd
- 13445 Windham Dr
- Cambridge Plan at Veridian - Villas
- Thorington Plan at Veridian - Villas
- Devonshire Plan at Veridian - Villas
- Kirkwood Plan at Veridian - Villas
- The Orchard I Plan at Veridian - The Estates
- The Berkley Plan at Veridian - The Estates
- The Somerset Plan at Veridian - The Estates
- The Kirkway II Plan at Veridian - The Estates
- The Kirkway I Plan at Veridian - The Estates
- The Stratford I Plan at Veridian - The Estates
- The Orchard II Plan at Veridian - The Estates
- The Oxford II Plan at Veridian - The Estates
- The Oxford I Plan at Veridian - The Estates
- 13420 Amberglen Dr
- 13464 Amberglen Dr
- 13396 Amberglen Dr
- 13486 Amberglen Dr
- 13425 Amberglen Dr
- 13403 Amberglen Dr
- 57067 Covington Dr
- 13378 Amberglen Dr
- 13508 Amberglen Dr
- 13381 Amberglen Dr
- 57089 Covington Dr
- 13354 Amberglen Dr
- 13353 Amberglen Dr
- 13530 Amberglen Dr
- 57111 Covington Dr
- 57042 Covington Dr Unit Bldg-Unit
- 57042 Covington Dr
- 13332 Amberglen Dr
- 57064 Covington Dr
- 13335 Amberglen Dr
