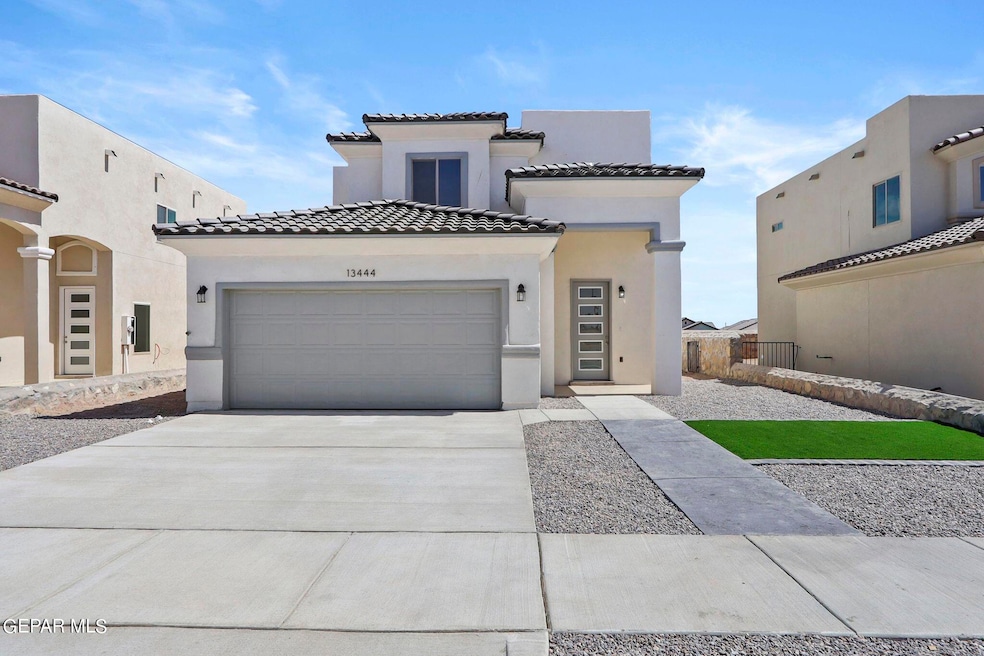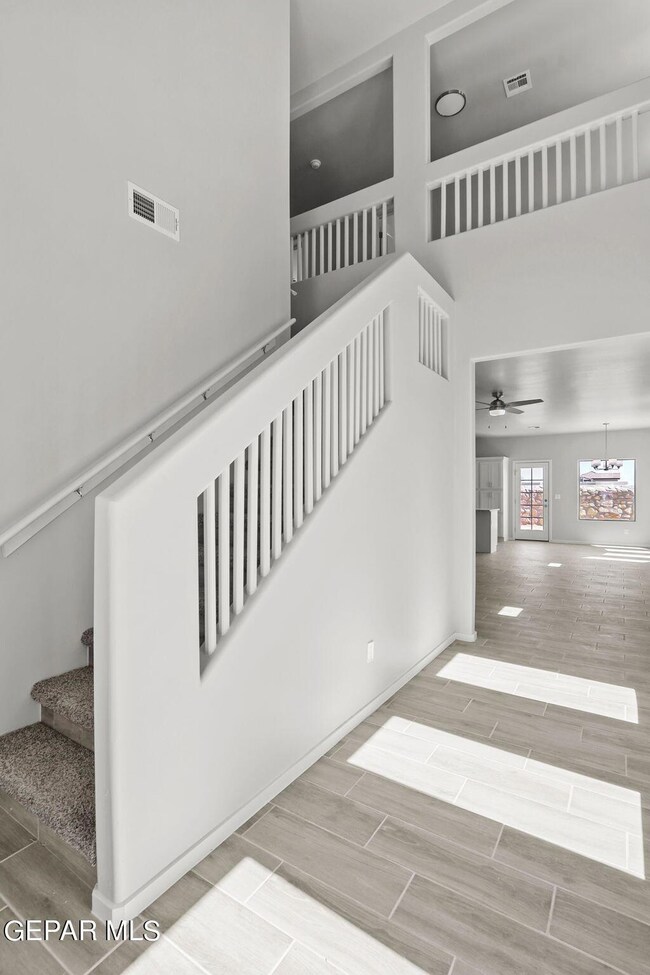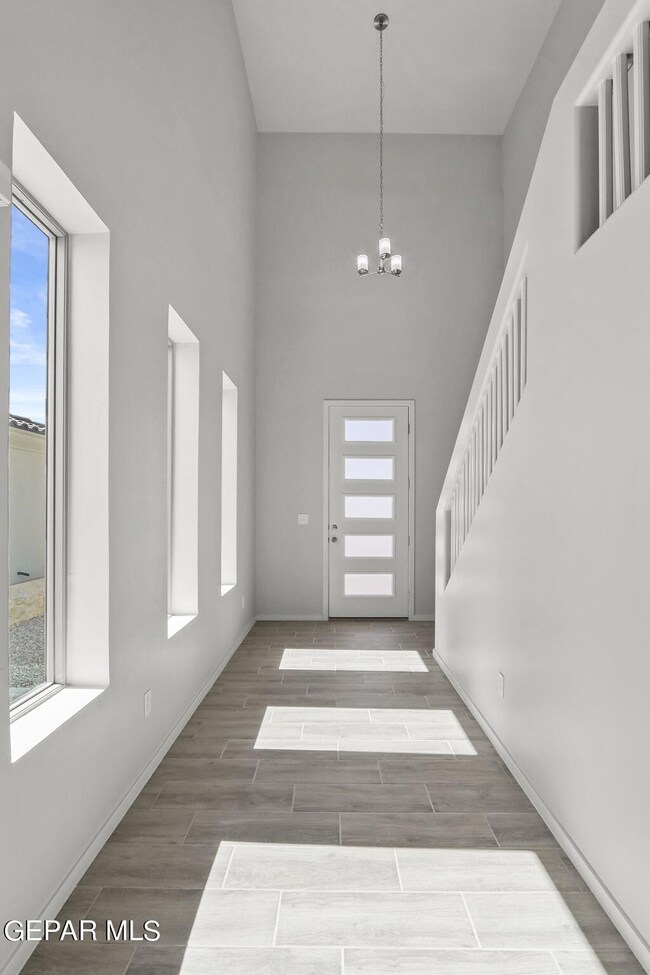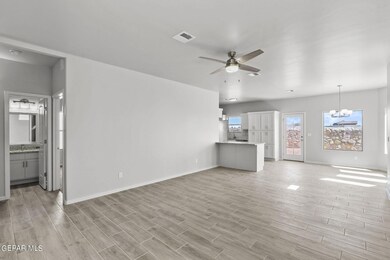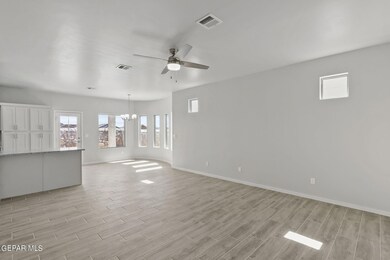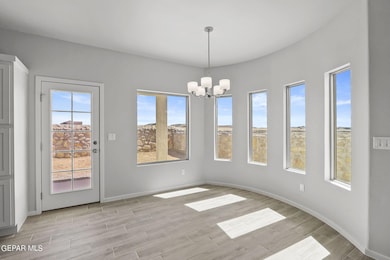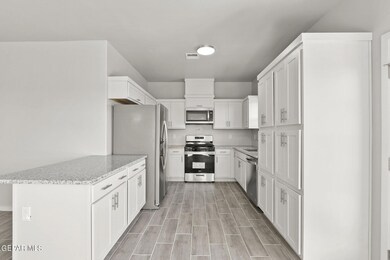
13444 Cinderford Ave Horizon City, TX 79928
Mission Ridge NeighborhoodHighlights
- Main Floor Primary Bedroom
- Granite Countertops
- Attached Garage
- Loft
- No HOA
- 3-minute walk to Painted Sky Park
About This Home
As of February 2025Designed for growing families in mind. Enjoy the this stunning 4 bed room 2 1/2 baths. Master Suite located down stairs. 3 bed rooms and a loft for the family to enjoy up stairs. All stainless steal kitchen appliances included. This home is ready for your family to enjoy! Schedule your showing today!
Last Agent to Sell the Property
ERA Sellers & Buyers Real Esta License #0748551 Listed on: 10/15/2024

Home Details
Home Type
- Single Family
Est. Annual Taxes
- $6,931
Year Built
- Built in 2024
Lot Details
- 5,145 Sq Ft Lot
- Back Yard
- Property is zoned R3
Parking
- Attached Garage
Home Design
- Flat Roof Shape
- Tile Roof
- Stucco Exterior
Interior Spaces
- 1,880 Sq Ft Home
- 2-Story Property
- Ceiling Fan
- Entrance Foyer
- Living Room
- Dining Room
- Loft
- Utility Room
- Washer and Electric Dryer Hookup
Kitchen
- <<microwave>>
- Dishwasher
- Granite Countertops
- Disposal
Flooring
- Carpet
- Tile
Bedrooms and Bathrooms
- 4 Bedrooms
- Primary Bedroom on Main
- Granite Bathroom Countertops
- Bathtub and Shower Combination in Primary Bathroom
Schools
- Mission Ridge Elementary School
- Col John O Ensor Middle School
- Eastlake High School
Utilities
- Refrigerated Cooling System
- Central Heating
Community Details
- No Home Owners Association
- Painted Sky At Mission Ridge Subdivision
Listing and Financial Details
- Assessor Parcel Number P08600302002200
Ownership History
Purchase Details
Home Financials for this Owner
Home Financials are based on the most recent Mortgage that was taken out on this home.Purchase Details
Similar Homes in the area
Home Values in the Area
Average Home Value in this Area
Purchase History
| Date | Type | Sale Price | Title Company |
|---|---|---|---|
| Deed | -- | None Listed On Document | |
| Deed | -- | None Listed On Document |
Mortgage History
| Date | Status | Loan Amount | Loan Type |
|---|---|---|---|
| Open | $319,063 | FHA |
Property History
| Date | Event | Price | Change | Sq Ft Price |
|---|---|---|---|---|
| 02/21/2025 02/21/25 | Sold | -- | -- | -- |
| 01/24/2025 01/24/25 | Pending | -- | -- | -- |
| 10/15/2024 10/15/24 | For Sale | $324,950 | 0.0% | $173 / Sq Ft |
| 08/20/2024 08/20/24 | Pending | -- | -- | -- |
| 06/23/2024 06/23/24 | Price Changed | $324,950 | -3.8% | $173 / Sq Ft |
| 06/04/2024 06/04/24 | For Sale | $337,950 | -- | $180 / Sq Ft |
Tax History Compared to Growth
Tax History
| Year | Tax Paid | Tax Assessment Tax Assessment Total Assessment is a certain percentage of the fair market value that is determined by local assessors to be the total taxable value of land and additions on the property. | Land | Improvement |
|---|---|---|---|---|
| 2023 | $482 | $18,969 | $18,969 | -- |
Agents Affiliated with this Home
-
Gabby Baca

Seller's Agent in 2025
Gabby Baca
ERA Sellers & Buyers Real Esta
(915) 497-3788
220 in this area
646 Total Sales
-
Juan Pablo Amaya
J
Seller Co-Listing Agent in 2025
Juan Pablo Amaya
ERA Sellers & Buyers Real Esta
(915) 300-6850
27 in this area
73 Total Sales
-
Liliana Yepes

Buyer's Agent in 2025
Liliana Yepes
Sunset El Paso Realty
(915) 383-1186
5 in this area
28 Total Sales
Map
Source: Greater El Paso Association of REALTORS®
MLS Number: 902702
APN: P086-003-0200-2200
- 13409 Highworth Dr
- 829 Harpendem Dr
- 13416 Cinderford Ave
- 13429 Highworth Dr
- 13421 Plumpton Rd
- 13420 Highworth Dr
- 817 Harpendem Dr
- 13408 Highworth Dr
- 822 Harpendem Dr
- 818 Harpendem Dr
- 805 Rakas Rd
- 874 Harpendem Dr
- 13397 Highworth Dr
- 13393 Highworth Dr
- 846 Harpendem Dr
- 13404 Coldham St
- 842 Harpendem Dr
- 13381 Cinderford Ave
- 13389 Highworth Dr
- 13425 Coldham St
