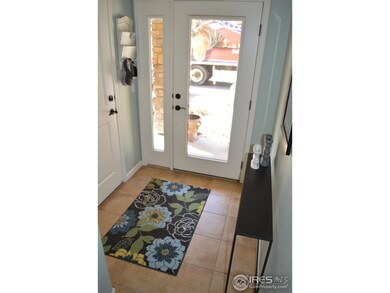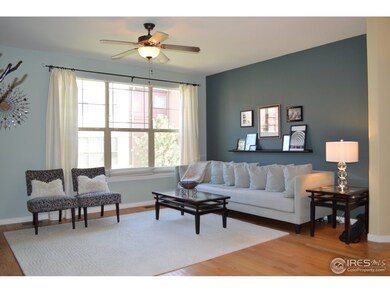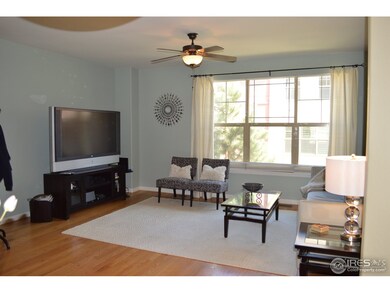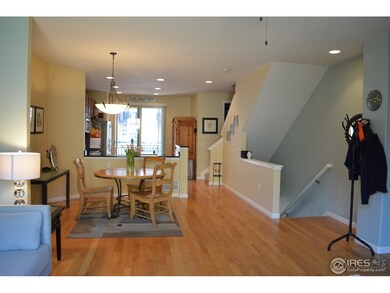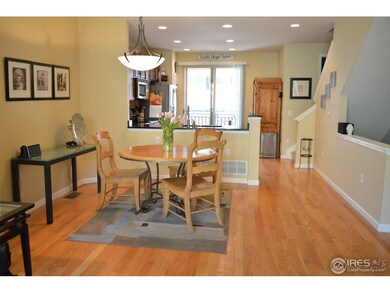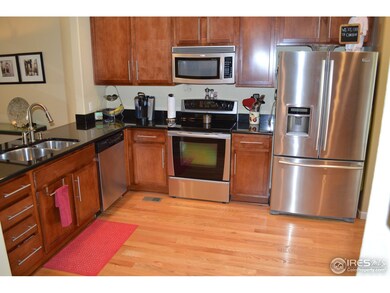
13444 Via Varra Broomfield, CO 80020
Interlocken NeighborhoodEstimated Value: $447,000 - $505,000
Highlights
- Fitness Center
- Clubhouse
- Community Pool
- Aspen Creek K-8 School Rated A
- Wood Flooring
- Balcony
About This Home
As of September 2014Charming Townhome reflecting pride of ownership. Wood flooring graces the vast great room and adjacent Eat-in Space. Great kitchen with 42" cabinets, Granite, wood floors, a pantry and Stainless Appliances. Access your private patio with storage room from the kitchen area. The upper level features the master suite with dual closets and 5 piece bath, the Secondary Bedroom and Laundry Room with built in shelving. Enjoy the community pool area with BBQ's and gas fireplace.
Last Agent to Sell the Property
Donna Demis
Demis Realty Inc Listed on: 05/01/2014
Last Buyer's Agent
Non-IRES Agent
Non-IRES
Townhouse Details
Home Type
- Townhome
Est. Annual Taxes
- $2,012
Year Built
- Built in 2007
Lot Details
- 871
HOA Fees
- $161 Monthly HOA Fees
Parking
- 2 Car Attached Garage
- Tandem Parking
Home Design
- Brick Veneer
- Composition Roof
Interior Spaces
- 1,462 Sq Ft Home
- 3-Story Property
- Family Room
Kitchen
- Eat-In Kitchen
- Self-Cleaning Oven
- Microwave
- Dishwasher
Flooring
- Wood
- Carpet
Bedrooms and Bathrooms
- 2 Bedrooms
Laundry
- Dryer
- Washer
Schools
- Monarch Elementary And Middle School
- Monarch High School
Additional Features
- Balcony
- Forced Air Heating and Cooling System
Listing and Financial Details
- Assessor Parcel Number R8865826
Community Details
Overview
- Association fees include trash, water/sewer
- Vantage Pointe Subdivision
Amenities
- Clubhouse
Recreation
- Fitness Center
- Community Pool
Ownership History
Purchase Details
Home Financials for this Owner
Home Financials are based on the most recent Mortgage that was taken out on this home.Purchase Details
Home Financials for this Owner
Home Financials are based on the most recent Mortgage that was taken out on this home.Purchase Details
Home Financials for this Owner
Home Financials are based on the most recent Mortgage that was taken out on this home.Purchase Details
Home Financials for this Owner
Home Financials are based on the most recent Mortgage that was taken out on this home.Similar Homes in Broomfield, CO
Home Values in the Area
Average Home Value in this Area
Purchase History
| Date | Buyer | Sale Price | Title Company |
|---|---|---|---|
| Gaolehouse Kristin | $408,000 | North American Title | |
| Byron Gretchen A | -- | None Available | |
| Byron Daniel P | $270,000 | First American | |
| Hager Jodi A | $253,413 | Land Title |
Mortgage History
| Date | Status | Borrower | Loan Amount |
|---|---|---|---|
| Open | Gablehouse Kristin | $283,422 | |
| Closed | Gaolehouse Kristin | $285,600 | |
| Previous Owner | Byron Daniel P | $216,000 | |
| Previous Owner | Byron Daniel P | $216,000 | |
| Previous Owner | Hager Jodi A | $240,500 |
Property History
| Date | Event | Price | Change | Sq Ft Price |
|---|---|---|---|---|
| 05/03/2020 05/03/20 | Off Market | $270,000 | -- | -- |
| 09/10/2014 09/10/14 | Sold | $270,000 | -3.4% | $185 / Sq Ft |
| 08/11/2014 08/11/14 | Pending | -- | -- | -- |
| 05/01/2014 05/01/14 | For Sale | $279,500 | -- | $191 / Sq Ft |
Tax History Compared to Growth
Tax History
| Year | Tax Paid | Tax Assessment Tax Assessment Total Assessment is a certain percentage of the fair market value that is determined by local assessors to be the total taxable value of land and additions on the property. | Land | Improvement |
|---|---|---|---|---|
| 2025 | $3,956 | $31,340 | $7,370 | $23,970 |
| 2024 | $3,956 | $31,020 | $6,590 | $24,430 |
| 2023 | $3,925 | $36,000 | $7,650 | $28,350 |
| 2022 | $3,574 | $27,770 | $5,910 | $21,860 |
| 2021 | $3,625 | $28,570 | $6,080 | $22,490 |
| 2020 | $3,500 | $27,460 | $5,360 | $22,100 |
| 2019 | $3,496 | $27,660 | $5,400 | $22,260 |
| 2018 | $2,920 | $22,890 | $3,820 | $19,070 |
| 2017 | $2,898 | $25,300 | $4,220 | $21,080 |
| 2016 | $2,700 | $21,720 | $4,780 | $16,940 |
| 2015 | $2,629 | $20,210 | $4,780 | $15,430 |
| 2014 | $2,487 | $20,210 | $4,780 | $15,430 |
Agents Affiliated with this Home
-

Seller's Agent in 2014
Donna Demis
Demis Realty Inc
(303) 579-0840
1 in this area
112 Total Sales
-
N
Buyer's Agent in 2014
Non-IRES Agent
CO_IRES
Map
Source: IRES MLS
MLS Number: 734416
APN: 1575-28-2-06-076
- 13456 Via Varra Unit 225
- 13456 Via Varra Unit 401
- 13456 Via Varra Unit 315
- 13456 Via Varra Unit 224
- 13456 Via Varra Unit 211
- 13456 Via Varra Unit 428
- 13456 Via Varra Unit 208
- 13456 Via Varra Unit 123
- 13456 Via Varra Unit 114
- 13456 Via Varra Unit 118
- 13456 Via Varra Unit 406
- 13524 Via Varra
- 13598 Via Varra Unit 404
- 13598 Via Varra Unit 105
- 13598 Via Varra Unit 301
- 11142 Bella Vita Dr
- 11228 Bella Vita Dr
- 11294 Bella Vita Dr
- 487 Interlocken Blvd Unit 106
- 487 Interlocken Blvd Unit 104
- 13444 Via Varra
- 13442 Via Varra
- 13446 Via Varra
- 13440 Via Varra
- 13448 Via Varra
- 13438 Via Varra
- 13452 Via Varra
- 13454 Via Varra
- 13424 Via Varra
- 13422 Via Varra
- 13426 Via Varra
- 13436 Via Varra
- 13434 Via Varra
- 13428 Via Varra
- 13420 Via Varra
- 13432 Via Varra
- 13418 Via Varra
- 13416 Via Varra
- 13430 Via Varra
- 13414 Via Varra

