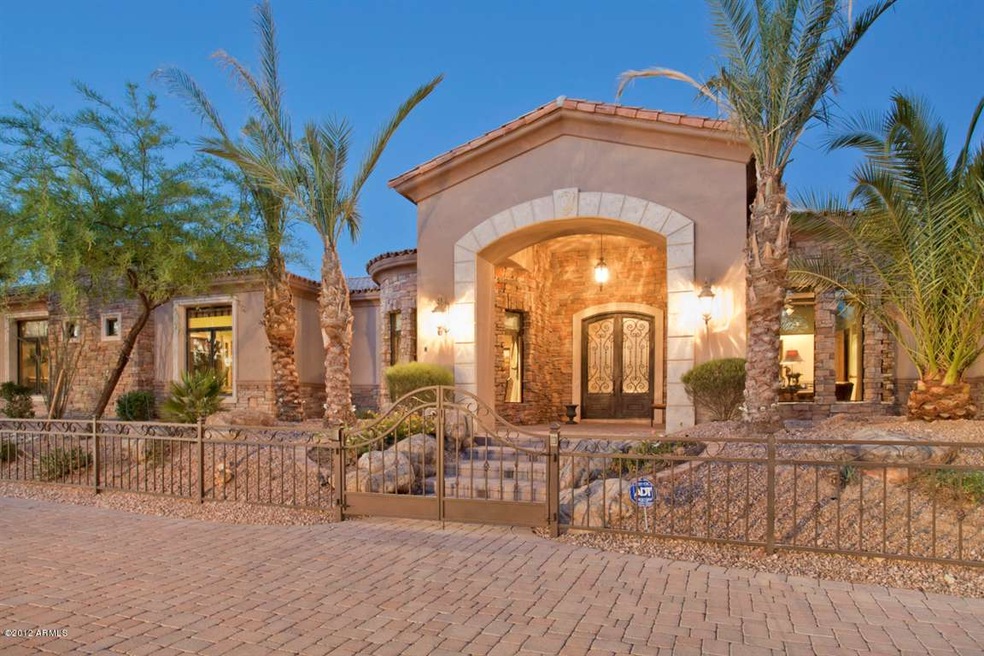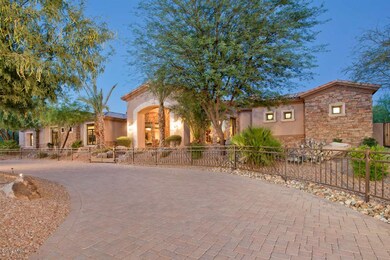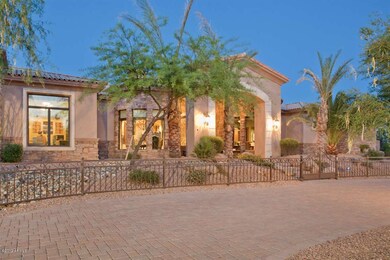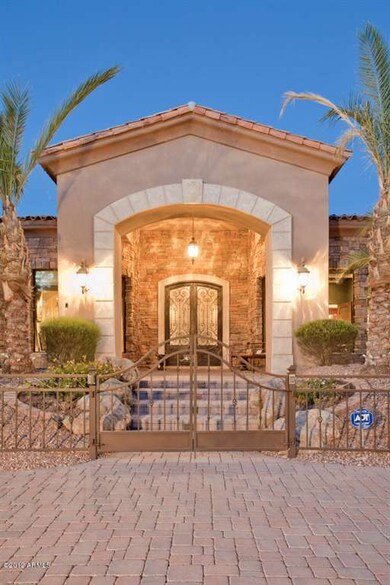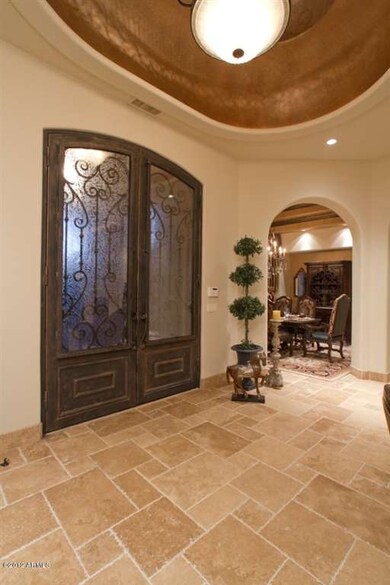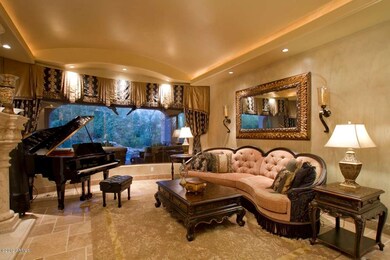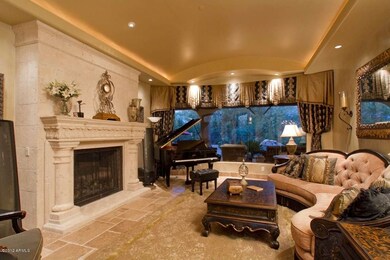
13445 N 84th St Scottsdale, AZ 85260
Highlights
- Heated Spa
- RV Access or Parking
- Mountain View
- Sonoran Sky Elementary School Rated A
- Sitting Area In Primary Bedroom
- Fireplace in Primary Bedroom
About This Home
As of March 2022Impeccably decorated, this beautiful Tuscan-inspired residence offers luxury interiors and unique amenities around every corner. The formal living & dining rooms offer elegant, dramatic entertainment spaces w/coffered ceiling details and custom draperies. The gourmet kitchen offers dual islands, appliances galore, a breakfast nook w/backyard views, and overlooks the family room w/custom designed media wall turned home theater. A true retreat, the master offers a spacious setting w/sitting area, gas fireplace and spa bath. A game room w/wet bar is a true ''man cave'' w/wood floors and padded wall detail. Outdoors you'll find backyard bliss w/pool, dancing water fountain, covered patios, built-in BBQ, grass and so much more.
Last Agent to Sell the Property
The Noble Agency License #BR535076000 Listed on: 06/18/2012
Home Details
Home Type
- Single Family
Est. Annual Taxes
- $14,064
Year Built
- Built in 2007
Lot Details
- Desert faces the front and back of the property
- Wrought Iron Fence
- Block Wall Fence
- Desert Landscape
Home Design
- Santa Barbara Architecture
- Wood Frame Construction
- Tile Roof
- Stone Siding
- Stucco
Interior Spaces
- 6,125 Sq Ft Home
- Wet Bar
- Central Vacuum
- Wired For Sound
- Gas Fireplace
- Solar Screens
- Family Room with Fireplace
- Great Room
- Living Room with Fireplace
- Breakfast Room
- Formal Dining Room
- Bonus Room
- Mountain Views
Kitchen
- Eat-In Kitchen
- Breakfast Bar
- Walk-In Pantry
- Built-In Double Oven
- Gas Oven or Range
- Built-In Microwave
- Dishwasher
- Kitchen Island
- Granite Countertops
- Disposal
Flooring
- Wood
- Carpet
- Stone
Bedrooms and Bathrooms
- 4 Bedrooms
- Sitting Area In Primary Bedroom
- Fireplace in Primary Bedroom
- Split Bedroom Floorplan
- Walk-In Closet
- Primary Bathroom is a Full Bathroom
- Bidet
- Dual Vanity Sinks in Primary Bathroom
- Jettted Tub and Separate Shower in Primary Bathroom
Laundry
- Laundry in unit
- Washer and Dryer Hookup
Home Security
- Intercom
- Fire Sprinkler System
Parking
- 3 Car Garage
- Garage ceiling height seven feet or more
- Side or Rear Entrance to Parking
- Garage Door Opener
- Circular Driveway
- RV Access or Parking
Accessible Home Design
- No Interior Steps
Pool
- Heated Spa
- Private Pool
Outdoor Features
- Covered Patio or Porch
- Fire Pit
- Built-In Barbecue
Schools
- Sonoran Sky Elementary School - Scottsdale
- Desert Shadows Elementary Middle School
- Horizon High School
Utilities
- Refrigerated Cooling System
- Zoned Heating
- Heating System Uses Natural Gas
- Water Filtration System
- High Speed Internet
- Multiple Phone Lines
- Cable TV Available
Community Details
- $8,913 per year Dock Fee
- Association fees include no fees
- Built by La Fonda
Ownership History
Purchase Details
Home Financials for this Owner
Home Financials are based on the most recent Mortgage that was taken out on this home.Purchase Details
Home Financials for this Owner
Home Financials are based on the most recent Mortgage that was taken out on this home.Purchase Details
Purchase Details
Purchase Details
Purchase Details
Purchase Details
Home Financials for this Owner
Home Financials are based on the most recent Mortgage that was taken out on this home.Similar Homes in Scottsdale, AZ
Home Values in the Area
Average Home Value in this Area
Purchase History
| Date | Type | Sale Price | Title Company |
|---|---|---|---|
| Warranty Deed | $2,900,000 | Clear Title | |
| Warranty Deed | $1,825,000 | Fidelity National Title Agen | |
| Cash Sale Deed | $1,700,000 | Security Title Agency | |
| Warranty Deed | -- | Security Title Agency | |
| Quit Claim Deed | -- | -- | |
| Warranty Deed | $292,500 | -- | |
| Warranty Deed | $265,000 | Century Title Agency Inc |
Mortgage History
| Date | Status | Loan Amount | Loan Type |
|---|---|---|---|
| Open | $2,730,000 | New Conventional | |
| Previous Owner | $1,277,500 | New Conventional | |
| Previous Owner | $500,000 | Credit Line Revolving | |
| Previous Owner | $1,050,000 | Credit Line Revolving | |
| Previous Owner | $3,000,000 | Unknown | |
| Previous Owner | $215,000 | Seller Take Back |
Property History
| Date | Event | Price | Change | Sq Ft Price |
|---|---|---|---|---|
| 03/30/2022 03/30/22 | Sold | $2,900,000 | -7.9% | $473 / Sq Ft |
| 02/22/2022 02/22/22 | For Sale | $3,150,000 | +72.6% | $514 / Sq Ft |
| 02/10/2013 02/10/13 | Sold | $1,825,000 | -8.5% | $298 / Sq Ft |
| 12/30/2012 12/30/12 | Pending | -- | -- | -- |
| 10/29/2012 10/29/12 | Price Changed | $1,995,000 | -16.9% | $326 / Sq Ft |
| 06/18/2012 06/18/12 | For Sale | $2,400,000 | -- | $392 / Sq Ft |
Tax History Compared to Growth
Tax History
| Year | Tax Paid | Tax Assessment Tax Assessment Total Assessment is a certain percentage of the fair market value that is determined by local assessors to be the total taxable value of land and additions on the property. | Land | Improvement |
|---|---|---|---|---|
| 2025 | $14,064 | $165,496 | -- | -- |
| 2024 | $13,851 | $157,615 | -- | -- |
| 2023 | $13,851 | $199,470 | $39,890 | $159,580 |
| 2022 | $13,643 | $150,260 | $30,050 | $120,210 |
| 2021 | $13,900 | $138,810 | $27,760 | $111,050 |
| 2020 | $13,495 | $129,670 | $25,930 | $103,740 |
| 2019 | $14,041 | $127,380 | $25,470 | $101,910 |
| 2018 | $14,204 | $131,700 | $26,340 | $105,360 |
| 2017 | $13,554 | $127,450 | $25,490 | $101,960 |
| 2016 | $13,398 | $114,380 | $22,870 | $91,510 |
| 2015 | $13,516 | $194,020 | $38,800 | $155,220 |
Agents Affiliated with this Home
-
Anne Lanker Roberts

Seller's Agent in 2022
Anne Lanker Roberts
RETSY
(602) 803-1866
70 Total Sales
-
Ryan Bemis

Buyer's Agent in 2022
Ryan Bemis
Jason Mitchell Real Estate
(602) 920-4335
33 Total Sales
-
Monica Monson
M
Seller's Agent in 2013
Monica Monson
The Noble Agency
(480) 250-0848
106 Total Sales
-
Barry Van Patten

Seller Co-Listing Agent in 2013
Barry Van Patten
Russ Lyon Sotheby's International Realty
(480) 202-2413
37 Total Sales
-
Jeff Dougherty

Buyer's Agent in 2013
Jeff Dougherty
West USA Realty
(480) 694-4359
30 Total Sales
Map
Source: Arizona Regional Multiple Listing Service (ARMLS)
MLS Number: 4776395
APN: 175-01-008
- 13427 N 84th St
- 8515 E Sutton Dr
- 8220 E Sharon Dr
- 8213 E Sharon Dr
- 8001 E Voltaire Ave
- 12682 N 80th Place
- 12590 N 85th St
- 13626 N 89th St
- 7860 E Davenport Dr
- 14269 N 87th St Unit 205
- 13402 N 79th St
- 8879 E Friess Dr
- 8894 E Sheena Dr
- 7901 E Sweetwater Ave
- 8966 E Captain Dreyfus Ave
- 14346 E Davenport Dr Unit 7
- 14312 E Davenport Dr Unit 6
- 14303 E Davenport Dr Unit 5
- 14325 E Davenport Dr Unit 4
- 7801 E Davenport Dr
