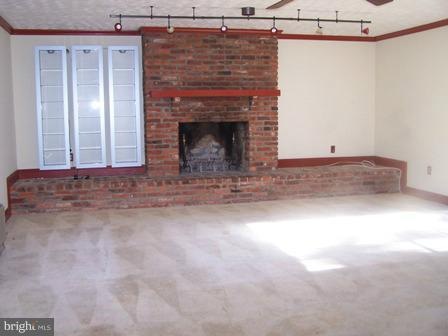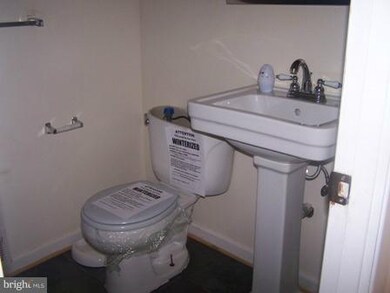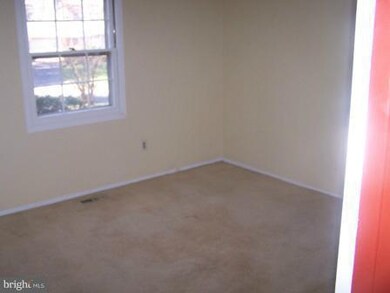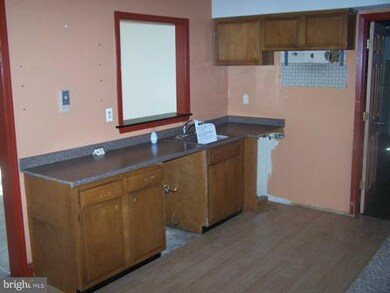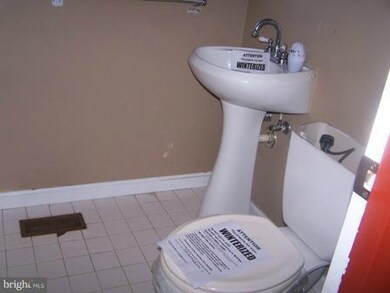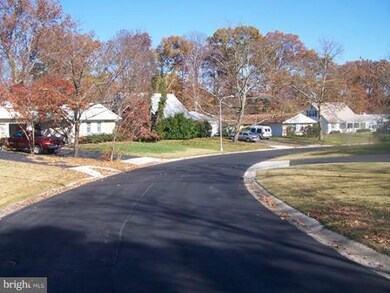
13446 Overbrook Ln Bowie, MD 20715
Overbrook NeighborhoodHighlights
- Cape Cod Architecture
- Main Floor Bedroom
- Great Room
- Wood Flooring
- 1 Fireplace
- Mud Room
About This Home
As of June 2025SPACIOUS 4 BR, 2 BATH CAPE W/ LARGE GREAT ROOM ADDITION W/ BRICK FIREPLACE . CERAMIC TILE FLOORS IN BATHS. PERGO IN FOYER AND KITCHEN. KITCHEN APPLIANCES HAVE BEEN REMOVED. VERY MINOR REPAIRS ON EXTERIOR. LARGE DECK W/ GAZEBO. UP TO 3 % TOWARD BUYER CLOSING COSTS. EMD HELD BY SELLERS TITLE CO. PREFER CHASE LENDER. PRE-QUAL / PROOF OF FUNDS / SELLERS TITLE.
Home Details
Home Type
- Single Family
Est. Annual Taxes
- $4,156
Year Built
- Built in 1966
Lot Details
- 0.27 Acre Lot
- Property is in below average condition
- Property is zoned R80
Parking
- 2 Car Attached Garage
- Front Facing Garage
- Off-Street Parking
Home Design
- Cape Cod Architecture
- Slab Foundation
- Composition Roof
- Asbestos
Interior Spaces
- Property has 2 Levels
- 1 Fireplace
- Mud Room
- Great Room
- Combination Kitchen and Dining Room
- Utility Room
- Wood Flooring
- Eat-In Kitchen
Bedrooms and Bathrooms
- 4 Bedrooms | 2 Main Level Bedrooms
- 2 Full Bathrooms
Laundry
- Laundry Room
- Washer and Dryer Hookup
Utilities
- Forced Air Heating and Cooling System
- Cooling System Utilizes Natural Gas
- Heating System Uses Natural Gas
- Natural Gas Water Heater
Community Details
- No Home Owners Association
- Overbrook Subdivision
Listing and Financial Details
- Tax Lot 8
- Assessor Parcel Number 17141694454
Ownership History
Purchase Details
Home Financials for this Owner
Home Financials are based on the most recent Mortgage that was taken out on this home.Purchase Details
Home Financials for this Owner
Home Financials are based on the most recent Mortgage that was taken out on this home.Purchase Details
Home Financials for this Owner
Home Financials are based on the most recent Mortgage that was taken out on this home.Purchase Details
Purchase Details
Home Financials for this Owner
Home Financials are based on the most recent Mortgage that was taken out on this home.Purchase Details
Similar Home in Bowie, MD
Home Values in the Area
Average Home Value in this Area
Purchase History
| Date | Type | Sale Price | Title Company |
|---|---|---|---|
| Deed | $319,900 | Brennan Title Company | |
| Deed | $275,000 | Chicago Title Insurance Co | |
| Special Warranty Deed | $178,000 | First American Title Ins Co | |
| Deed | $285,600 | -- | |
| Deed | $305,000 | -- | |
| Deed | $175,000 | -- |
Mortgage History
| Date | Status | Loan Amount | Loan Type |
|---|---|---|---|
| Open | $327,577 | VA | |
| Previous Owner | $346,000 | Stand Alone Refi Refinance Of Original Loan | |
| Previous Owner | $61,000 | Adjustable Rate Mortgage/ARM |
Property History
| Date | Event | Price | Change | Sq Ft Price |
|---|---|---|---|---|
| 06/30/2025 06/30/25 | Sold | $500,000 | +4.2% | $128 / Sq Ft |
| 06/01/2025 06/01/25 | Pending | -- | -- | -- |
| 05/29/2025 05/29/25 | For Sale | $480,000 | +50.0% | $123 / Sq Ft |
| 06/12/2015 06/12/15 | Sold | $319,900 | 0.0% | $164 / Sq Ft |
| 05/09/2015 05/09/15 | Pending | -- | -- | -- |
| 05/05/2015 05/05/15 | Price Changed | $319,900 | +6.7% | $164 / Sq Ft |
| 05/03/2015 05/03/15 | For Sale | $299,900 | +9.1% | $153 / Sq Ft |
| 05/04/2012 05/04/12 | Sold | $275,000 | -3.5% | $141 / Sq Ft |
| 04/24/2012 04/24/12 | Pending | -- | -- | -- |
| 04/20/2012 04/20/12 | For Sale | $285,000 | +60.1% | $146 / Sq Ft |
| 01/27/2012 01/27/12 | Sold | $178,000 | -3.9% | $91 / Sq Ft |
| 01/09/2012 01/09/12 | Pending | -- | -- | -- |
| 12/12/2011 12/12/11 | Price Changed | $185,279 | -5.0% | $95 / Sq Ft |
| 11/18/2011 11/18/11 | For Sale | $195,030 | -- | $100 / Sq Ft |
Tax History Compared to Growth
Tax History
| Year | Tax Paid | Tax Assessment Tax Assessment Total Assessment is a certain percentage of the fair market value that is determined by local assessors to be the total taxable value of land and additions on the property. | Land | Improvement |
|---|---|---|---|---|
| 2024 | $6,120 | $386,400 | $0 | $0 |
| 2023 | $5,829 | $359,900 | $0 | $0 |
| 2022 | $5,481 | $333,400 | $101,500 | $231,900 |
| 2021 | $5,284 | $327,167 | $0 | $0 |
| 2020 | $5,196 | $320,933 | $0 | $0 |
| 2019 | $5,107 | $314,700 | $100,700 | $214,000 |
| 2018 | $4,956 | $303,867 | $0 | $0 |
| 2017 | $4,841 | $293,033 | $0 | $0 |
| 2016 | -- | $282,200 | $0 | $0 |
| 2015 | $4,156 | $272,700 | $0 | $0 |
| 2014 | $4,156 | $263,200 | $0 | $0 |
Agents Affiliated with this Home
-
Cheryl Byrd

Seller's Agent in 2025
Cheryl Byrd
Blackwell Real Estate, LLC
(410) 991-7148
1 in this area
56 Total Sales
-
Kimberly McGrath

Buyer's Agent in 2025
Kimberly McGrath
Long & Foster
(301) 351-5792
1 in this area
51 Total Sales
-
Bonnie Gregorio

Seller's Agent in 2015
Bonnie Gregorio
RE/MAX
(301) 325-9017
223 Total Sales
-
Mary Smirnow

Buyer's Agent in 2015
Mary Smirnow
Long & Foster
(301) 775-7930
4 Total Sales
-
Anne Davidson

Seller's Agent in 2012
Anne Davidson
Long & Foster
(240) 481-9114
19 Total Sales
-
Mike Lavin

Seller's Agent in 2012
Mike Lavin
Home Source Real Estate Solutions
(301) 938-2980
36 Total Sales
Map
Source: Bright MLS
MLS Number: 1004639436
APN: 14-1694454
- 7905 Oxfarm Ct
- 4503 Oakview Ln
- 4412 Ockford Ln
- 4101 Yardley Ct
- 4025 Chelmont Ln
- 8023 Race Horse Ln
- 12904 Cherrywood Ln
- 12403 Rambling Ln
- 4000 Welsley Ln
- 4008 Croydon Ln
- 12515 Canfield Ln
- 12520 Chelton Ln
- 12609 Cherrywood Ln
- 3900 Chapel Forge Dr
- 13000 Victoria Heights Dr
- 3705 Chapel Forge Dr
- 13052 Marquette Ln
- 12419 Melling Ln
- 12113 Round Tree Ln
- 12116 Whitehall Dr
