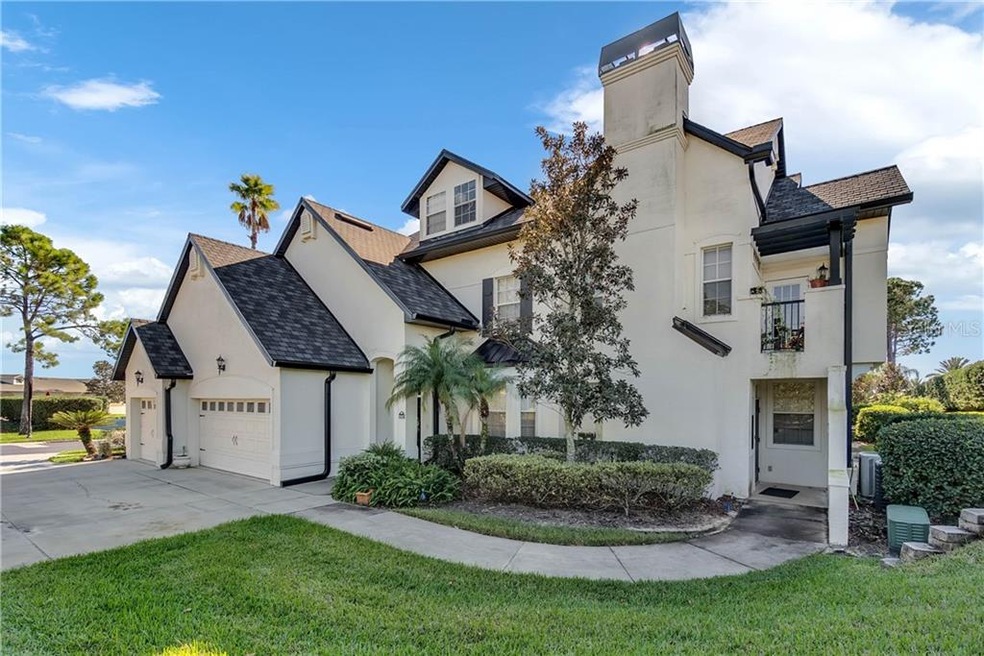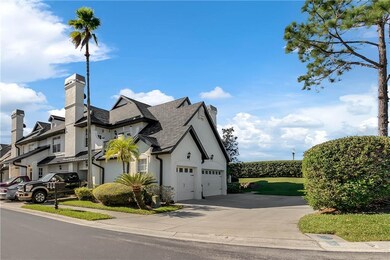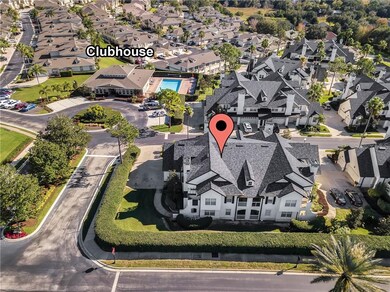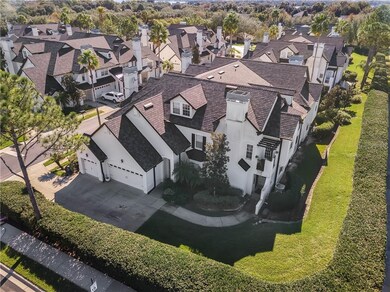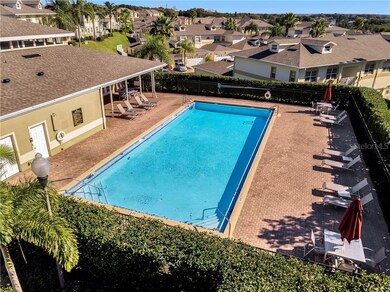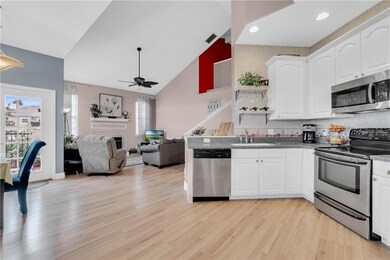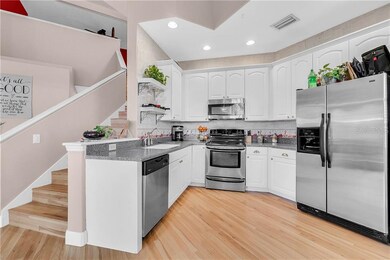
13447 Fountainbleau Dr Unit 1-6 Clermont, FL 34711
Magnolia Pointe NeighborhoodEstimated Value: $330,000 - $374,000
Highlights
- Public Boat Ramp
- Gated Community
- Community Pool
- Fitness Center
- Cathedral Ceiling
- Balcony
About This Home
As of March 2020Welcome home to this stunningly beautiful one of a kind condo in the much sought after manned/gated community of Magnolia Pointe. This unique two story former model home condo will take your breath away. A flight of stairs takes you to a open plan living/dining/kitchen area with a second flight of stairs leading to the loft area which can be used as a third bedroom as it has it's own bathroom and closet. The spacious living area boasts a fire place, large dining area, roomy kitchen with stainless appliances and Corian counter tops. There is a screened balcony leading off the kitchen and the Master bedroom and a second open balcony off the living area. The spacious Master bathroom has a large jetted tub/shower, dual sinks and a walk in closet to die for with plenty of space for shoes. A second bedroom and bathroom is on this level all with wood/laminate flooring through out the whole unit. Spacious laundry room and a oversized 2 car garage with remote door and ample parking. This is the only unit with a hedge surrounding the yard for privacy. Magnolia Pointe is situated close to the turnpike entrance, restaurants,shopping and all that Clermont has to offer. The community itself has a boat ramp leading to a beautiful lake, playground and tennis courts. Save money on gym and pool membership and buying that pool table you have always wanted as this condo comes with exceptional clubhouse amenities. All this and $1,000 towards your closing costs, call today for your own private tour before it's to late.
Property Details
Home Type
- Condominium
Est. Annual Taxes
- $1,384
Year Built
- Built in 2000
Lot Details
- North Facing Home
- Condo Land Included
- Land Lease expires 2/9/20
HOA Fees
- $306 Monthly HOA Fees
Parking
- 2 Car Attached Garage
- Common or Shared Parking
- Garage Door Opener
- Driveway
- Open Parking
Home Design
- Slab Foundation
- Tile Roof
- Block Exterior
- Stucco
Interior Spaces
- 1,506 Sq Ft Home
- 2-Story Property
- Cathedral Ceiling
- Ceiling Fan
- Family Room Off Kitchen
- Laminate Flooring
Kitchen
- Range
- Microwave
- Dishwasher
- Disposal
Bedrooms and Bathrooms
- 2 Bedrooms
- 3 Full Bathrooms
Outdoor Features
- Balcony
- Exterior Lighting
- Rain Gutters
Schools
- Grassy Lake Elementary School
- Windy Hill Middle School
- East Ridge High School
Utilities
- Central Heating and Cooling System
- Cable TV Available
Listing and Financial Details
- Down Payment Assistance Available
- Homestead Exemption
- Visit Down Payment Resource Website
- Tax Lot 1
- Assessor Parcel Number 25-22-26-2000-000-00106
Community Details
Overview
- Association fees include 24-hour guard, community pool, maintenance structure, ground maintenance, pool maintenance, recreational facilities
- Magnolia Pointe Master HOA, Phone Number (352) 404-4116
- Sweetwater Ridge Condo At Magnolia Pointe Subdivision
- Rental Restrictions
Recreation
- Public Boat Ramp
- Boat Ramp
- Tennis Courts
- Community Playground
- Fitness Center
- Community Pool
Pet Policy
- Pets Allowed
Security
- Gated Community
Ownership History
Purchase Details
Home Financials for this Owner
Home Financials are based on the most recent Mortgage that was taken out on this home.Purchase Details
Home Financials for this Owner
Home Financials are based on the most recent Mortgage that was taken out on this home.Similar Homes in Clermont, FL
Home Values in the Area
Average Home Value in this Area
Purchase History
| Date | Buyer | Sale Price | Title Company |
|---|---|---|---|
| Vasquez Carlos | $224,000 | Concierge Title Services Llc | |
| Wofford Monica L | $160,000 | -- |
Mortgage History
| Date | Status | Borrower | Loan Amount |
|---|---|---|---|
| Previous Owner | Wofford Monica L | $60,700 | |
| Previous Owner | Wofford Monica | $168,800 | |
| Previous Owner | Wofford Monica | $21,100 | |
| Previous Owner | Wofford Monica L | $128,000 |
Property History
| Date | Event | Price | Change | Sq Ft Price |
|---|---|---|---|---|
| 03/30/2020 03/30/20 | Sold | $224,000 | -0.9% | $149 / Sq Ft |
| 03/02/2020 03/02/20 | Pending | -- | -- | -- |
| 02/13/2020 02/13/20 | Price Changed | $226,000 | -0.4% | $150 / Sq Ft |
| 01/08/2020 01/08/20 | For Sale | $227,000 | 0.0% | $151 / Sq Ft |
| 06/18/2018 06/18/18 | Rented | $1,600 | 0.0% | -- |
| 05/26/2018 05/26/18 | Under Contract | -- | -- | -- |
| 05/09/2018 05/09/18 | For Rent | $1,600 | -- | -- |
Tax History Compared to Growth
Tax History
| Year | Tax Paid | Tax Assessment Tax Assessment Total Assessment is a certain percentage of the fair market value that is determined by local assessors to be the total taxable value of land and additions on the property. | Land | Improvement |
|---|---|---|---|---|
| 2025 | $4,030 | $288,894 | $60,000 | $228,894 |
| 2024 | $4,030 | $288,894 | $60,000 | $228,894 |
| 2023 | $4,030 | $274,649 | $60,000 | $214,649 |
| 2022 | $3,561 | $254,649 | $40,000 | $214,649 |
| 2021 | $3,112 | $193,406 | $0 | $0 |
| 2020 | $3,001 | $183,381 | $0 | $0 |
| 2019 | $3,149 | $183,381 | $0 | $0 |
| 2018 | $1,384 | $104,137 | $0 | $0 |
| 2017 | $1,324 | $101,996 | $0 | $0 |
| 2016 | $1,319 | $99,899 | $0 | $0 |
| 2015 | $1,344 | $99,205 | $0 | $0 |
| 2014 | $1,346 | $98,418 | $0 | $0 |
Agents Affiliated with this Home
-
Sarah Gholami

Seller's Agent in 2020
Sarah Gholami
THE FLORIDA PROPERTY SHOP SALE
(352) 346-7857
1 in this area
93 Total Sales
-
D
Buyer's Agent in 2020
David Lambert
REDFIN CORPORATION
(407) 757-6840
Map
Source: Stellar MLS
MLS Number: G5024604
APN: 25-22-26-2000-000-00106
- 13429 Fountainbleau Dr Unit 13429
- 13407 Fountainbleau Dr Unit 5-2
- 13318 Serene Valley Dr
- 13326 Fountainbleau Dr
- 13320 Magnolia Valley Dr
- 17343 Summer Oak Ln
- 17199 Hickory Wind Dr
- 13299 Serene Valley Dr
- 17353 Chateau Pine Way
- 13304 Magnolia Valley Dr
- 17437 Promenade Dr
- 17438 Promenade Dr
- 13241 Fountainbleau Dr
- 17421 Woodfair Dr
- 13221 Fountainbleau Dr
- 13323 Blossom Valley Dr
- 17410 Woodfair Dr
- 17519 Promenade Dr
- 16954 Cedar Valley Cr
- 16994 Cedar Valley Cr
- 13447 Fountainbleau Dr Unit 1-6
- 13447 Fountain Bleau Dr
- 13443 Fountain Bleau Dr Unit 14
- 13443 Fountainbleau Dr Unit 1-4
- 13437 Fountain Bleau Dr Unit 1
- 13437 Fountain Bleau Dr Unit 13437
- 13439 Fountain Bleau Dr
- 13439 Fountain Bleau Dr Unit 1
- 13445 Fountain Bleau Dr
- 13441 Fountainbleau Dr
- 13441 Fountain Bleau Dr Unit 13
- 13428 Fountain Bleau Dr Unit 2-1
- 13428 Fountain Bleau Dr
- 13432 Fountainbleau Dr
- 13423 Fountainbleau Dr Unit 2
- 13423 Fountain Bleau Dr Unit 42
- 13427 Fountain Bleau Dr
- 13432 Fountain Bleau Dr Unit 23
- 13430 Fountainbleau Dr
- 13431 Fountain Bleau Dr
