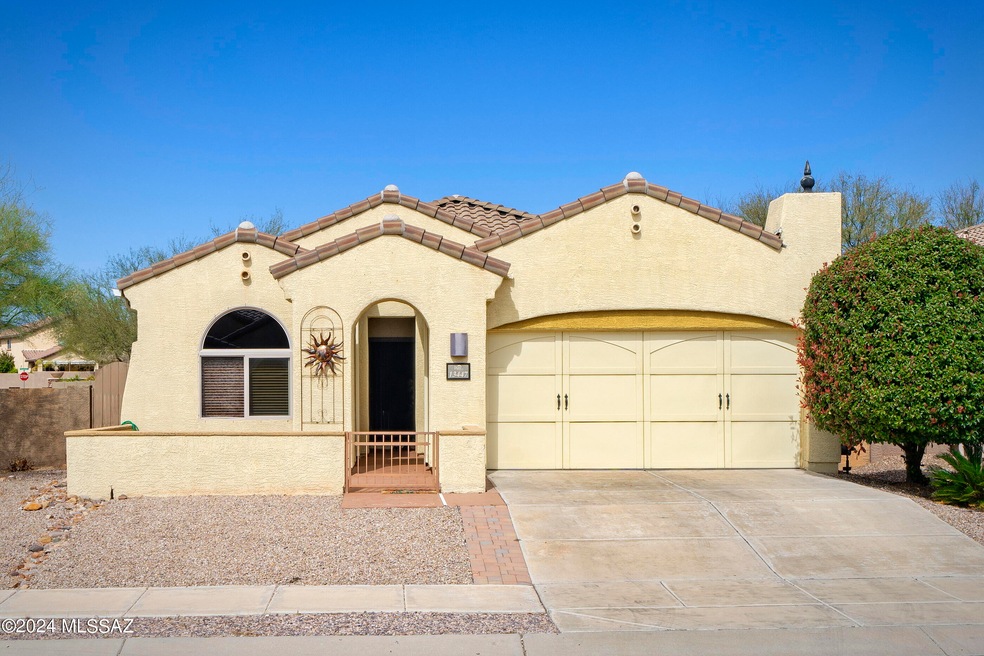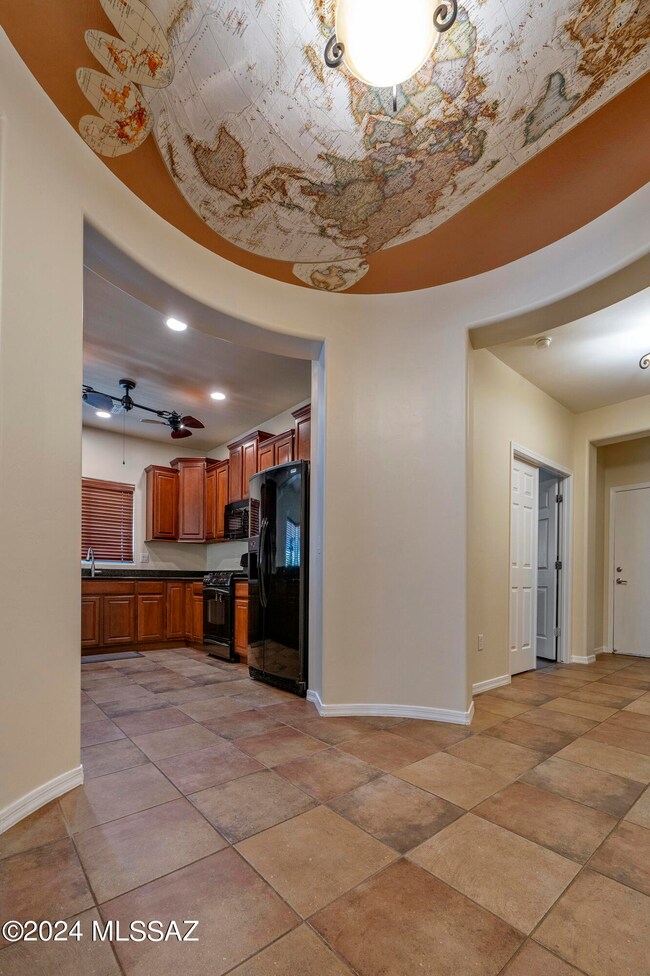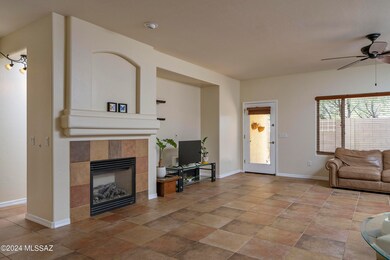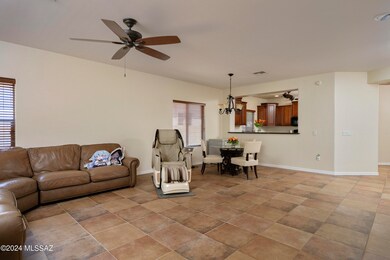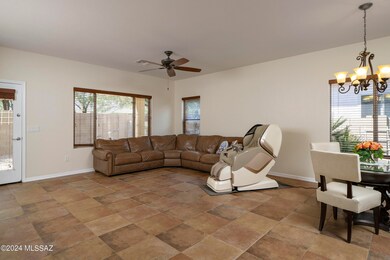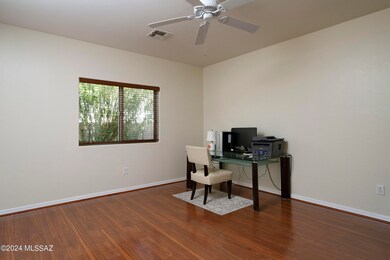
13447 N Atalaya Way Tucson, AZ 85755
Highlights
- 2 Car Garage
- Mountain View
- Southwestern Architecture
- Painted Sky Elementary School Rated A-
- Great Room with Fireplace
- Solid Surface Bathroom Countertops
About This Home
As of October 2024This charming home in Rancho Vistas offers a courtyard entry that welcomes you into the grand foyer with lovely architectural details. Situated on a large corner lot, this bright and freshly painted great room concept home has three bedrooms, two full bathrooms, spacious dining and living areas with a cozy gas fireplace, large office/den with double doors, and a two-car garage. The kitchen features granite countertops, gas stove, closet pantry, and convenient breakfast bar. The primary suite has dual vanity sinks, a soaking tub plus separate shower, and a large walk-in closet. The laundry room is bright and comes with the washer and dryer set. The private backyard with high walls is spacious and features low maintenance desert landscaping and a large covered patio.
Home Details
Home Type
- Single Family
Est. Annual Taxes
- $3,388
Year Built
- Built in 2007
Lot Details
- 7,841 Sq Ft Lot
- Lot includes common area
- East or West Exposure
- Block Wall Fence
- Desert Landscape
- Shrub
- Corner Lot
- Paved or Partially Paved Lot
- Landscaped with Trees
- Back Yard
- Property is zoned Oro Valley - PAD
HOA Fees
- $32 Monthly HOA Fees
Home Design
- Southwestern Architecture
- Frame With Stucco
- Tile Roof
Interior Spaces
- 2,100 Sq Ft Home
- Property has 1 Level
- Ceiling Fan
- Double Pane Windows
- Entrance Foyer
- Great Room with Fireplace
- Family Room Off Kitchen
- Dining Area
- Den
- Mountain Views
- Fire and Smoke Detector
- Laundry Room
Kitchen
- Breakfast Bar
- Walk-In Pantry
- Electric Oven
- Gas Range
- Recirculated Exhaust Fan
- Microwave
- Dishwasher
- Granite Countertops
- Disposal
Flooring
- Laminate
- Ceramic Tile
Bedrooms and Bathrooms
- 3 Bedrooms
- Split Bedroom Floorplan
- Walk-In Closet
- 2 Full Bathrooms
- Solid Surface Bathroom Countertops
- Dual Vanity Sinks in Primary Bathroom
- Separate Shower in Primary Bathroom
- Soaking Tub
- Bathtub with Shower
- Exhaust Fan In Bathroom
Parking
- 2 Car Garage
- Garage Door Opener
- Driveway
Schools
- Painted Sky Elementary School
- Coronado K-8 Middle School
- Ironwood Ridge High School
Utilities
- Central Air
- Heating System Uses Natural Gas
- Natural Gas Water Heater
- High Speed Internet
Additional Features
- No Interior Steps
- Covered patio or porch
Community Details
Overview
- Association Phone (520) 354-2729
- The community has rules related to deed restrictions
Recreation
- Park
Ownership History
Purchase Details
Home Financials for this Owner
Home Financials are based on the most recent Mortgage that was taken out on this home.Purchase Details
Purchase Details
Home Financials for this Owner
Home Financials are based on the most recent Mortgage that was taken out on this home.Purchase Details
Home Financials for this Owner
Home Financials are based on the most recent Mortgage that was taken out on this home.Purchase Details
Similar Homes in Tucson, AZ
Home Values in the Area
Average Home Value in this Area
Purchase History
| Date | Type | Sale Price | Title Company |
|---|---|---|---|
| Warranty Deed | $505,000 | Agave Title | |
| Special Warranty Deed | $2,350,245 | None Available | |
| Special Warranty Deed | $2,723,755 | None Available | |
| Special Warranty Deed | $2,723,755 | None Available | |
| Warranty Deed | $254,000 | Long Title Agency Inc | |
| Corporate Deed | $330,620 | Sun Title Agency | |
| Corporate Deed | $330,620 | Sun Title Agency | |
| Cash Sale Deed | $569,803 | Tfati |
Mortgage History
| Date | Status | Loan Amount | Loan Type |
|---|---|---|---|
| Previous Owner | $203,200 | New Conventional | |
| Previous Owner | $193,210 | New Conventional | |
| Previous Owner | $200,000 | New Conventional |
Property History
| Date | Event | Price | Change | Sq Ft Price |
|---|---|---|---|---|
| 10/24/2024 10/24/24 | Sold | $505,000 | -0.8% | $240 / Sq Ft |
| 10/05/2024 10/05/24 | Pending | -- | -- | -- |
| 08/13/2024 08/13/24 | Price Changed | $509,000 | -1.9% | $242 / Sq Ft |
| 07/13/2024 07/13/24 | For Sale | $519,000 | +104.3% | $247 / Sq Ft |
| 04/17/2015 04/17/15 | Sold | $254,000 | 0.0% | $121 / Sq Ft |
| 03/18/2015 03/18/15 | Pending | -- | -- | -- |
| 10/10/2014 10/10/14 | For Sale | $254,000 | -- | $121 / Sq Ft |
Tax History Compared to Growth
Tax History
| Year | Tax Paid | Tax Assessment Tax Assessment Total Assessment is a certain percentage of the fair market value that is determined by local assessors to be the total taxable value of land and additions on the property. | Land | Improvement |
|---|---|---|---|---|
| 2024 | $3,388 | $28,224 | -- | -- |
| 2023 | $3,388 | $26,880 | $0 | $0 |
| 2022 | $3,226 | $25,600 | $0 | $0 |
| 2021 | $3,289 | $24,295 | $0 | $0 |
| 2020 | $3,280 | $24,295 | $0 | $0 |
| 2019 | $3,176 | $23,810 | $0 | $0 |
| 2018 | $3,039 | $21,081 | $0 | $0 |
| 2017 | $2,995 | $21,081 | $0 | $0 |
| 2016 | $2,755 | $20,077 | $0 | $0 |
| 2015 | $2,730 | $19,483 | $0 | $0 |
Agents Affiliated with this Home
-
Chom Huber
C
Seller's Agent in 2024
Chom Huber
Long Realty
(520) 326-1122
8 in this area
74 Total Sales
-
Alex Sellen
A
Seller Co-Listing Agent in 2024
Alex Sellen
Long Realty
(520) 461-2588
5 in this area
50 Total Sales
-
Daniel Sieverding

Buyer's Agent in 2024
Daniel Sieverding
Long Realty
(520) 909-9408
5 in this area
83 Total Sales
-
Janet Laufmann
J
Buyer Co-Listing Agent in 2024
Janet Laufmann
Long Realty
(605) 595-5289
3 in this area
63 Total Sales
-
Maximo Gomez VI

Seller's Agent in 2015
Maximo Gomez VI
Tierra Antigua Realty
(520) 275-7783
2 in this area
94 Total Sales
-
Maximo Gomez

Seller Co-Listing Agent in 2015
Maximo Gomez
Tierra Antigua Realty
(520) 275-7783
2 in this area
67 Total Sales
Map
Source: MLS of Southern Arizona
MLS Number: 22417384
APN: 219-19-5770
- 1117 W Montelupo Dr
- 1100 W Montelupo Dr
- 1243 W Vinovo Pass
- 13556 N Atalaya Way
- 13481 N Flaxleaf Place
- 1096 W Versilia Dr
- 13391 N Flaxleaf Place
- 13599 N Meadowhawk Ln
- 1277 W Cherasco Way
- 13475 N Barlassina Dr
- 1220 W Calabria Ct
- 13675 N Napoli Way
- 13716 N Tessali Way
- 972 W Golden Barrel Ct
- 13543 Trailing Indigo Ct
- 13807 N Maxfli Dr
- 13504 N Silver Cassia Place
- 13274 N Regulation Dr
- 13225 N Booming Dr
- 13090 N Toucan Dr
