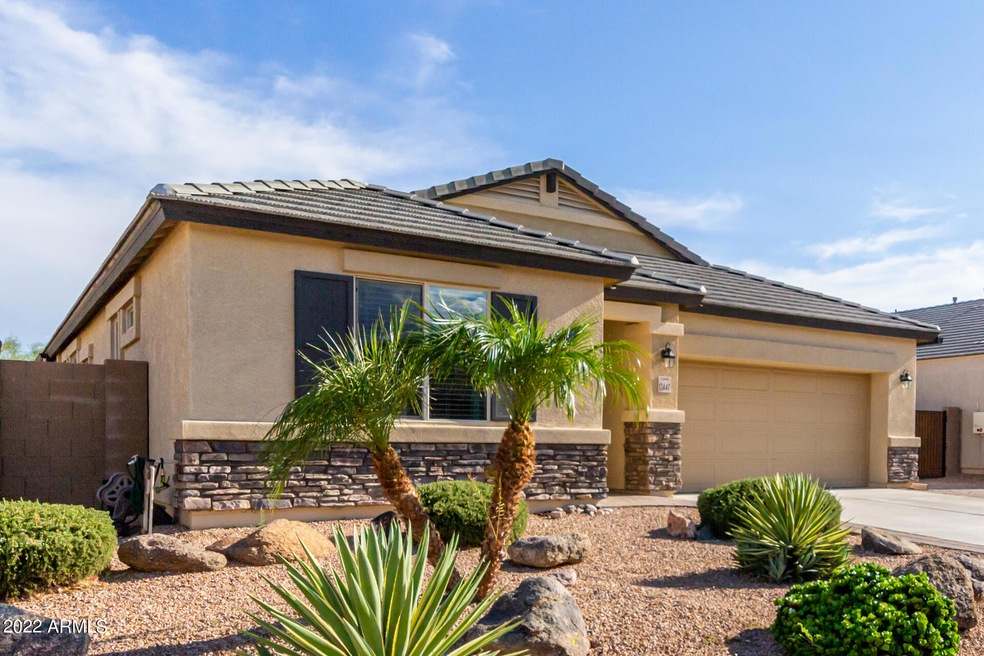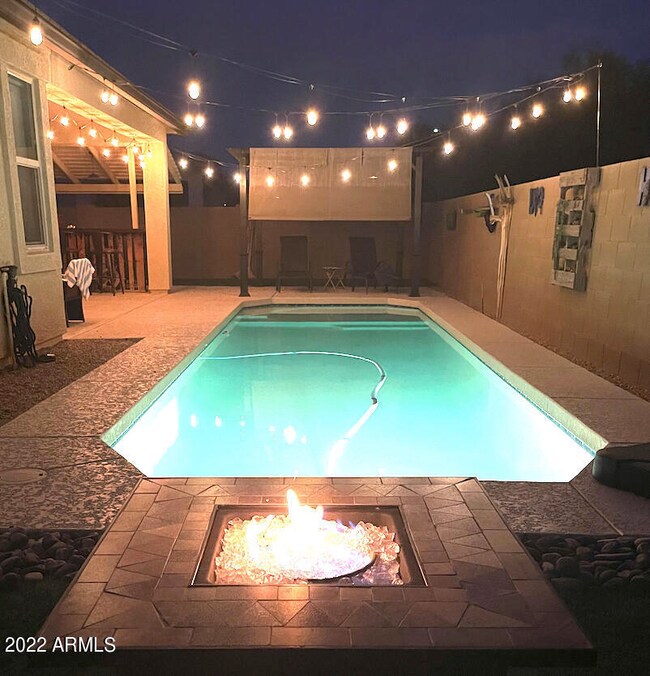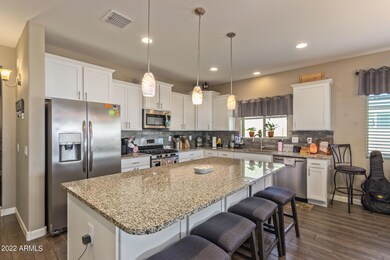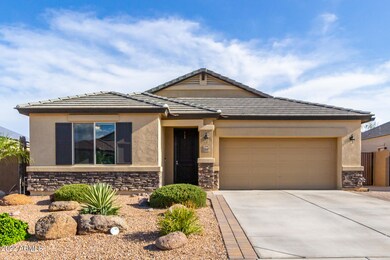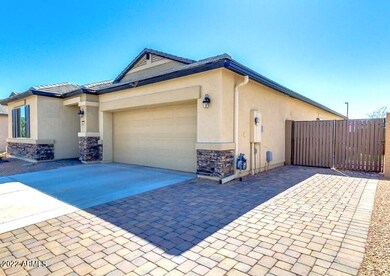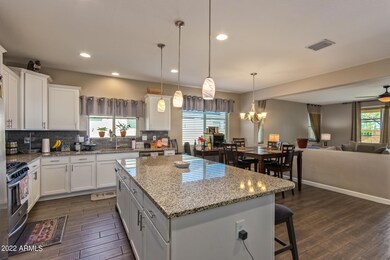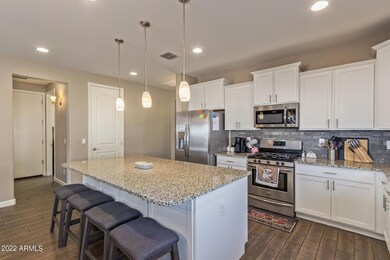
13447 W Desert Moon Way Peoria, AZ 85383
Highlights
- Private Pool
- RV Gated
- Granite Countertops
- Lake Pleasant Elementary School Rated A-
- Solar Power System
- Covered patio or porch
About This Home
As of August 2023Gorgeous 3bd/2.5bath w/ 4.125% VA assumable loan; ask for details. Has SOLAR and salt water POOL! A 3-car tandem garage w/built-in cabinets, RV gate, extended driveway, and a lovely desert front yard are just the beginning. Fabulous interior has a semi-open layout paired w/ wood-look tile floors in common areas, and multi-sliding doors to the back. A large eat-in kitchen boasts SS appliances, granite counters, recessed & pendant lighting, tile backsplash, a walk-in pantry, staggered cabinetry, and an island w/breakfast bar. Enter the double-door main bedroom to your ensuite with a separate tub/shower, dual sinks, & a walk-in closet. Enjoy the backyard with a covered patio, artificial turf, and a sparkling pool for entertaining! Minutes from hiking/ATV trails, freeways, shopping & dining.
Last Agent to Sell the Property
Michael Penrod
My Home Group Real Estate License #SA652643000 Listed on: 08/25/2022
Home Details
Home Type
- Single Family
Est. Annual Taxes
- $2,230
Year Built
- Built in 2017
Lot Details
- 7,156 Sq Ft Lot
- Desert faces the front of the property
- Block Wall Fence
- Artificial Turf
HOA Fees
- $55 Monthly HOA Fees
Parking
- 3 Car Direct Access Garage
- Tandem Parking
- Garage Door Opener
- RV Gated
Home Design
- Wood Frame Construction
- Tile Roof
- Concrete Roof
- Stone Exterior Construction
- Stucco
Interior Spaces
- 2,013 Sq Ft Home
- 1-Story Property
- Ceiling height of 9 feet or more
- Ceiling Fan
- Double Pane Windows
- Washer and Dryer Hookup
Kitchen
- Eat-In Kitchen
- Breakfast Bar
- Built-In Microwave
- Kitchen Island
- Granite Countertops
Flooring
- Carpet
- Tile
Bedrooms and Bathrooms
- 3 Bedrooms
- Primary Bathroom is a Full Bathroom
- 2.5 Bathrooms
- Dual Vanity Sinks in Primary Bathroom
- Bathtub With Separate Shower Stall
Outdoor Features
- Private Pool
- Covered patio or porch
- Outdoor Storage
Schools
- Lake Pleasant Elementary
- Liberty High School
Utilities
- Central Air
- Heating System Uses Natural Gas
- High Speed Internet
- Cable TV Available
Additional Features
- No Interior Steps
- Solar Power System
Listing and Financial Details
- Tax Lot 14
- Assessor Parcel Number 503-54-207
Community Details
Overview
- Association fees include ground maintenance
- First Service Res. Association, Phone Number (480) 551-4300
- Built by D R Horton Homes
- Rancho Cabrillo Parcel B Subdivision
Recreation
- Community Playground
- Bike Trail
Ownership History
Purchase Details
Home Financials for this Owner
Home Financials are based on the most recent Mortgage that was taken out on this home.Purchase Details
Home Financials for this Owner
Home Financials are based on the most recent Mortgage that was taken out on this home.Purchase Details
Similar Homes in Peoria, AZ
Home Values in the Area
Average Home Value in this Area
Purchase History
| Date | Type | Sale Price | Title Company |
|---|---|---|---|
| Warranty Deed | $355,000 | Great American Title Agency | |
| Special Warranty Deed | $272,000 | Dhi Title Agency | |
| Cash Sale Deed | $12,109,500 | Thomas Title & Escrow |
Mortgage History
| Date | Status | Loan Amount | Loan Type |
|---|---|---|---|
| Open | $508,741 | VA | |
| Closed | $520,000 | VA | |
| Closed | $352,984 | VA | |
| Closed | $355,000 | VA |
Property History
| Date | Event | Price | Change | Sq Ft Price |
|---|---|---|---|---|
| 08/08/2023 08/08/23 | Sold | $547,000 | -4.9% | $272 / Sq Ft |
| 08/08/2023 08/08/23 | Price Changed | $575,000 | 0.0% | $286 / Sq Ft |
| 07/01/2023 07/01/23 | Price Changed | $575,000 | 0.0% | $286 / Sq Ft |
| 04/10/2023 04/10/23 | Price Changed | $575,000 | 0.0% | $286 / Sq Ft |
| 03/05/2023 03/05/23 | Pending | -- | -- | -- |
| 01/04/2023 01/04/23 | For Sale | $575,000 | +5.1% | $286 / Sq Ft |
| 01/01/2023 01/01/23 | Off Market | $547,000 | -- | -- |
| 09/08/2022 09/08/22 | Price Changed | $575,000 | -0.1% | $286 / Sq Ft |
| 09/02/2022 09/02/22 | For Sale | $575,555 | +5.2% | $286 / Sq Ft |
| 08/26/2022 08/26/22 | Off Market | $547,000 | -- | -- |
| 08/16/2022 08/16/22 | For Sale | $575,555 | +62.1% | $286 / Sq Ft |
| 12/11/2019 12/11/19 | Sold | $355,000 | 0.0% | $176 / Sq Ft |
| 11/08/2019 11/08/19 | Pending | -- | -- | -- |
| 11/08/2019 11/08/19 | Price Changed | $355,000 | +1.4% | $176 / Sq Ft |
| 11/01/2019 11/01/19 | Price Changed | $350,000 | -2.8% | $174 / Sq Ft |
| 10/16/2019 10/16/19 | For Sale | $359,900 | +32.3% | $179 / Sq Ft |
| 03/31/2017 03/31/17 | Sold | $272,000 | -3.4% | $133 / Sq Ft |
| 03/05/2017 03/05/17 | Pending | -- | -- | -- |
| 03/02/2017 03/02/17 | Price Changed | $281,570 | +0.5% | $138 / Sq Ft |
| 02/26/2017 02/26/17 | Price Changed | $280,160 | +0.5% | $137 / Sq Ft |
| 02/13/2017 02/13/17 | Price Changed | $278,660 | +0.4% | $137 / Sq Ft |
| 02/05/2017 02/05/17 | Price Changed | $277,660 | +0.4% | $136 / Sq Ft |
| 01/30/2017 01/30/17 | Price Changed | $276,660 | +0.4% | $136 / Sq Ft |
| 01/27/2017 01/27/17 | For Sale | $275,660 | -- | $135 / Sq Ft |
Tax History Compared to Growth
Tax History
| Year | Tax Paid | Tax Assessment Tax Assessment Total Assessment is a certain percentage of the fair market value that is determined by local assessors to be the total taxable value of land and additions on the property. | Land | Improvement |
|---|---|---|---|---|
| 2025 | $2,297 | $23,689 | -- | -- |
| 2024 | $2,249 | $22,561 | -- | -- |
| 2023 | $2,249 | $36,630 | $7,320 | $29,310 |
| 2022 | $2,147 | $29,270 | $5,850 | $23,420 |
| 2021 | $2,230 | $27,610 | $5,520 | $22,090 |
| 2020 | $2,235 | $25,280 | $5,050 | $20,230 |
| 2019 | $2,257 | $24,200 | $4,840 | $19,360 |
| 2018 | $2,154 | $7,875 | $7,875 | $0 |
| 2017 | $501 | $4,020 | $4,020 | $0 |
| 2016 | $483 | $3,855 | $3,855 | $0 |
| 2015 | $505 | $3,824 | $3,824 | $0 |
Agents Affiliated with this Home
-
Carin Nguyen

Buyer's Agent in 2023
Carin Nguyen
Real Broker
(602) 832-7005
2,208 Total Sales
-
Michelle Jones
M
Buyer Co-Listing Agent in 2023
Michelle Jones
Real Broker
(602) 854-8564
35 Total Sales
-
Brandon Howe

Seller's Agent in 2019
Brandon Howe
Howe Realty
(602) 909-6513
1,430 Total Sales
-
Michael Penrod

Buyer's Agent in 2019
Michael Penrod
My Home Group Real Estate
(602) 370-8851
2 Total Sales
-
S
Seller's Agent in 2017
Sara Tuchscher
DRH Properties Inc
-
Christopher Rice
C
Seller Co-Listing Agent in 2017
Christopher Rice
DRH Properties Inc
(602) 761-4600
131 Total Sales
Map
Source: Arizona Regional Multiple Listing Service (ARMLS)
MLS Number: 6451081
APN: 503-54-207
- 13523 W Remuda Dr
- 13529 W Remuda Dr
- 25930 N Thornhill Dr
- 13549 W Paso Trail
- 13341 W Yearling Rd
- 13612 W Desert Moon Way
- 13603 W Remuda Dr
- 13554 W Paso Trail
- 25838 N Langley Dr
- 13554 W Briles Rd
- 13307 W Paso Trail
- 14786 W Lariat Ln
- 14800 W Lariat Ln
- 13657 W Paso Trail
- 26428 N Thornhill Dr
- 25330 N 134th Dr
- 13153 W Cottontail Ln
- 25332 N 133rd Ave
- 25314 N 133rd Ave
- 13670 W Briles Rd
