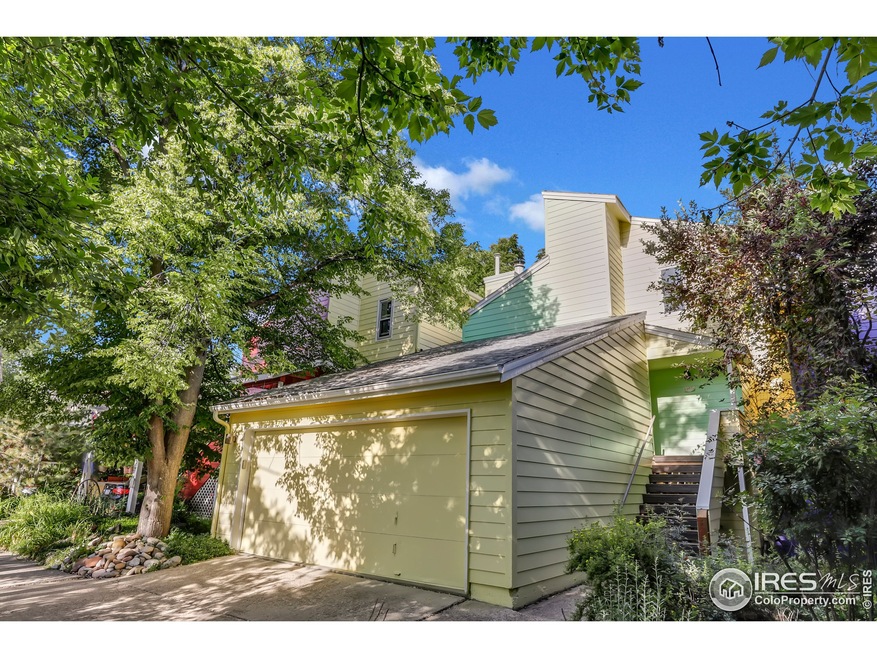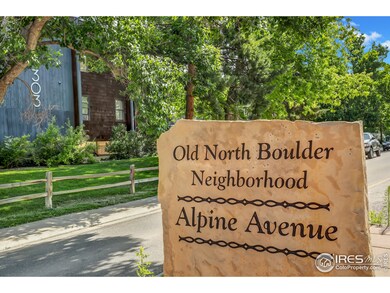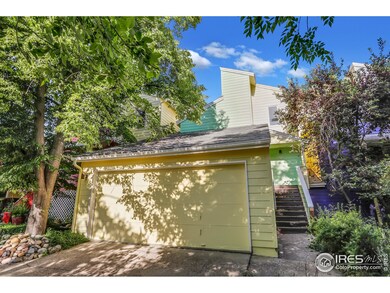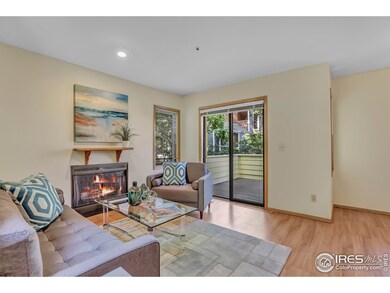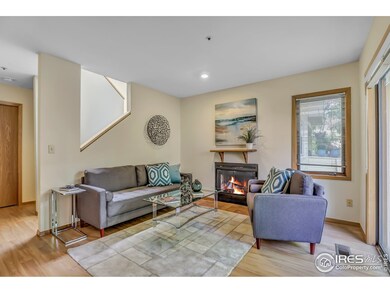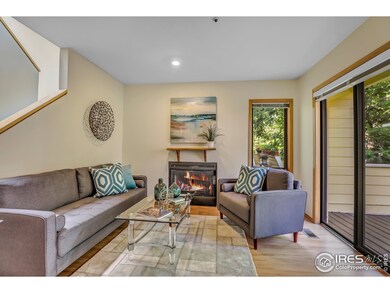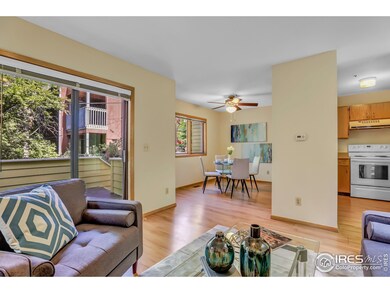
1345 Alpine Ave Boulder, CO 80304
Central Boulder NeighborhoodHighlights
- Open Floorplan
- Deck
- Private Yard
- Casey Middle School Rated A-
- Cathedral Ceiling
- No HOA
About This Home
As of September 2020North Boulder !! Three bedroom townhome in a very private location. Peaceful and quiet with 2 NEW trex decks. Main level living room, dining room, kitchen - deck off lvingroom perfect for entertaining. Upper Level Master bedroom ,full bath .Private deck off master.Lower level has two BRs , full bath and large laundry rm.This property has NO Homeowners Assoc Two car garage attached-direct entry.
Last Buyer's Agent
Christine Cates
Redfin Corporation

Townhouse Details
Home Type
- Townhome
Est. Annual Taxes
- $4,087
Year Built
- Built in 1984
Lot Details
- 1,961 Sq Ft Lot
- Wood Fence
- Chain Link Fence
- Private Yard
Parking
- 2 Car Attached Garage
- Garage Door Opener
Home Design
- Wood Frame Construction
- Composition Roof
Interior Spaces
- 1,428 Sq Ft Home
- 3-Story Property
- Open Floorplan
- Cathedral Ceiling
- Ceiling Fan
- Wood Frame Window
- Living Room with Fireplace
- Dining Room
- Finished Basement
- Laundry in Basement
- Washer and Dryer Hookup
Flooring
- Carpet
- Laminate
Bedrooms and Bathrooms
- 3 Bedrooms
- 2 Full Bathrooms
Outdoor Features
- Balcony
- Deck
Schools
- Columbine Elementary School
- Casey Middle School
- Boulder High School
Utilities
- Cooling Available
- Forced Air Heating System
Community Details
- No Home Owners Association
- Association fees include no fee
- Alpine Subdivision
Listing and Financial Details
- Assessor Parcel Number R0094867
Ownership History
Purchase Details
Purchase Details
Home Financials for this Owner
Home Financials are based on the most recent Mortgage that was taken out on this home.Purchase Details
Home Financials for this Owner
Home Financials are based on the most recent Mortgage that was taken out on this home.Purchase Details
Purchase Details
Purchase Details
Purchase Details
Purchase Details
Similar Homes in Boulder, CO
Home Values in the Area
Average Home Value in this Area
Purchase History
| Date | Type | Sale Price | Title Company |
|---|---|---|---|
| Warranty Deed | -- | None Listed On Document | |
| Warranty Deed | $680,000 | Fidelity National Title | |
| Bargain Sale Deed | -- | None Available | |
| Quit Claim Deed | -- | -- | |
| Interfamily Deed Transfer | -- | -- | |
| Deed | -- | -- | |
| Deed | -- | -- | |
| Warranty Deed | $78,500 | -- |
Mortgage History
| Date | Status | Loan Amount | Loan Type |
|---|---|---|---|
| Previous Owner | $50,000 | Credit Line Revolving | |
| Previous Owner | $544,000 | New Conventional |
Property History
| Date | Event | Price | Change | Sq Ft Price |
|---|---|---|---|---|
| 12/22/2020 12/22/20 | Off Market | $680,000 | -- | -- |
| 09/23/2020 09/23/20 | Sold | $680,000 | -2.8% | $476 / Sq Ft |
| 07/21/2020 07/21/20 | Price Changed | $699,900 | -2.1% | $490 / Sq Ft |
| 07/11/2020 07/11/20 | Price Changed | $715,000 | -2.0% | $501 / Sq Ft |
| 06/19/2020 06/19/20 | For Sale | $729,900 | -- | $511 / Sq Ft |
Tax History Compared to Growth
Tax History
| Year | Tax Paid | Tax Assessment Tax Assessment Total Assessment is a certain percentage of the fair market value that is determined by local assessors to be the total taxable value of land and additions on the property. | Land | Improvement |
|---|---|---|---|---|
| 2025 | $4,694 | $50,457 | $28,738 | $21,719 |
| 2024 | $4,694 | $50,457 | $28,738 | $21,719 |
| 2023 | $4,688 | $53,412 | $30,431 | $26,666 |
| 2022 | $4,486 | $47,497 | $22,970 | $24,527 |
| 2021 | $4,281 | $48,863 | $23,631 | $25,232 |
| 2020 | $4,151 | $47,683 | $31,603 | $16,080 |
| 2019 | $4,087 | $47,683 | $31,603 | $16,080 |
| 2018 | $3,586 | $41,357 | $18,936 | $22,421 |
| 2017 | $3,473 | $45,722 | $20,935 | $24,787 |
| 2016 | $3,301 | $38,129 | $15,363 | $22,766 |
| 2015 | $3,126 | $32,334 | $16,398 | $15,936 |
| 2014 | $2,719 | $32,334 | $16,398 | $15,936 |
Agents Affiliated with this Home
-

Seller's Agent in 2020
Aggie Sobol
WK Real Estate
(303) 885-9806
3 in this area
28 Total Sales
-
C
Buyer's Agent in 2020
Christine Cates
Redfin Corporation
Map
Source: IRES MLS
MLS Number: 915765
APN: 1463302-40-003
- 1430 Balsam Ave
- 1267 Balsam Ave
- 1265 Balsam Ave
- 1201 Balsam Ave Unit 201
- 1201 Balsam Ave Unit 203
- 2826 Broadway St Unit 106
- 2917 13th St
- 1231 Cedar Ave
- 3000 Broadway St Unit 10 & 11
- 1521 Mapleton Ave
- 1031 Portland Place Unit 4
- 3025 Broadway St Unit 18
- 3025 Broadway St Unit 2
- 2870 18th St
- 1111 Maxwell Ave Unit 217
- 1111 Maxwell Ave Unit 109
- 1111 Maxwell Ave Unit 228
- 1111 Maxwell Ave Unit 233
- 2949 10th St
- 1727 Mapleton Ave
