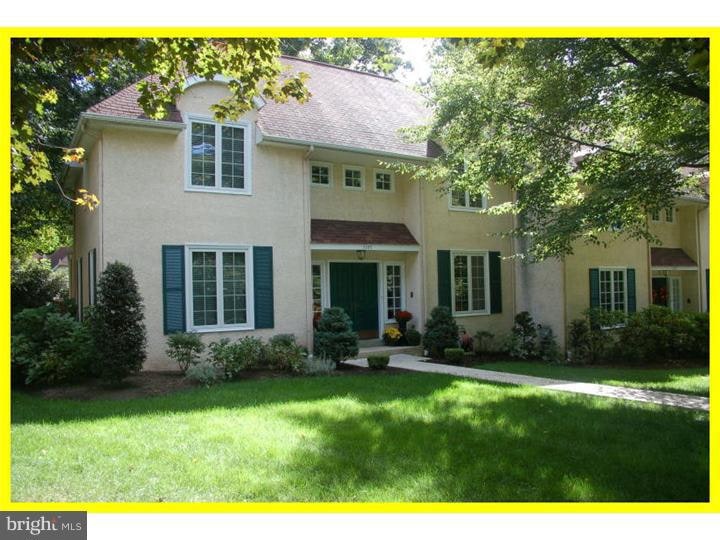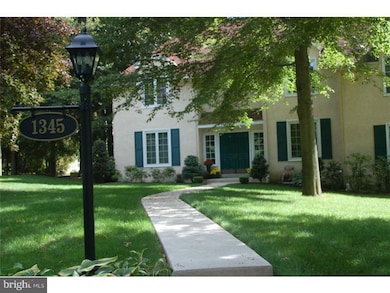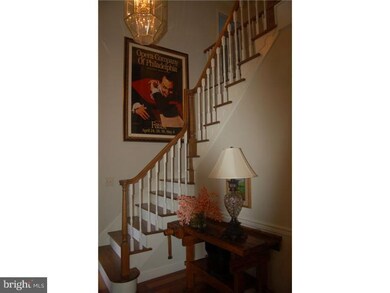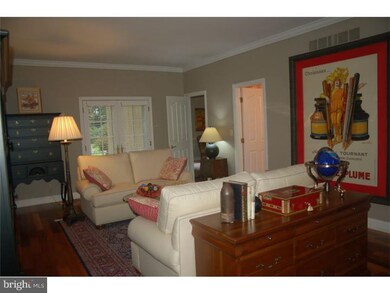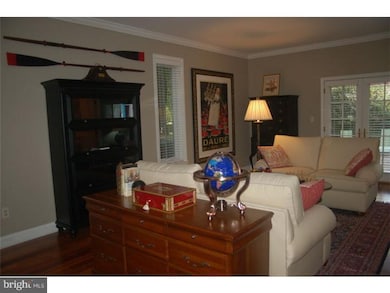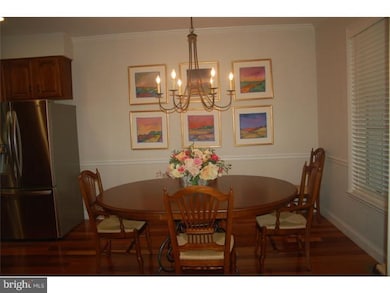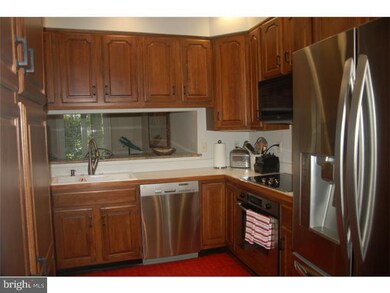
1345 Autumn Way Unit 3 West Chester, PA 19380
Highlights
- Carriage House
- Wood Flooring
- Attic
- Exton Elementary School Rated A
- Whirlpool Bathtub
- Balcony
About This Home
As of November 2024This fabulous 2BR, 3BA French-styled Chateau End Unit Carriage home is located in the popular community of Autun. Enter the stately 2-story entry w/Brazilian cherry h/w floors that flow throughout the first floor. Spacious front to back LR w/crown molding & Fr doors to the expanded stone patio, formal DR w/crown molding & chair rail, gorgeous KIT w/top of the line stainless appliances & island that looks over the FR w/crown molding, chair rail, built-in cabinets, gas fireplace & Fr doors to the patio, a full Hall BA completes the first level. Second floor offers MBR w/plenty of closet space, elegant wall to wall carpeting, dressing area, walk-in closet & Fr doors to balcony, MBA w/whirlpool tub, walk-in shower, dual sink vanity & ceramic tile flooring, 2nd BR w/sitting area, large closet & a full Bath. A full, unfinished basement with Laundry Area & tub is perfect for extra storage or your finishing touches. Convenient location close to major arteries, WC Boro, shopping, schools & parks.
Townhouse Details
Home Type
- Townhome
Est. Annual Taxes
- $4,152
Year Built
- Built in 1990
Lot Details
- 2,415 Sq Ft Lot
- Property is in good condition
HOA Fees
- $250 Monthly HOA Fees
Parking
- Parking Lot
Home Design
- Carriage House
- Shingle Roof
- Stucco
Interior Spaces
- Property has 2 Levels
- Ceiling height of 9 feet or more
- Ceiling Fan
- Gas Fireplace
- Family Room
- Living Room
- Dining Room
- Attic
Kitchen
- Butlers Pantry
- Cooktop
- Dishwasher
- Kitchen Island
- Disposal
Flooring
- Wood
- Wall to Wall Carpet
- Tile or Brick
Bedrooms and Bathrooms
- 2 Bedrooms
- En-Suite Primary Bedroom
- En-Suite Bathroom
- 3 Full Bathrooms
- Whirlpool Bathtub
Unfinished Basement
- Basement Fills Entire Space Under The House
- Laundry in Basement
Outdoor Features
- Balcony
- Patio
Schools
- Exton Elementary School
- J.R. Fugett Middle School
- West Chester East High School
Utilities
- Forced Air Heating and Cooling System
- Heating System Uses Gas
- 200+ Amp Service
- Natural Gas Water Heater
Community Details
- Association fees include common area maintenance, lawn maintenance, snow removal
- $500 Other One-Time Fees
- Autun Subdivision
Listing and Financial Details
- Tax Lot 0202
- Assessor Parcel Number 41-06 -0202
Ownership History
Purchase Details
Home Financials for this Owner
Home Financials are based on the most recent Mortgage that was taken out on this home.Purchase Details
Home Financials for this Owner
Home Financials are based on the most recent Mortgage that was taken out on this home.Purchase Details
Home Financials for this Owner
Home Financials are based on the most recent Mortgage that was taken out on this home.Purchase Details
Home Financials for this Owner
Home Financials are based on the most recent Mortgage that was taken out on this home.Purchase Details
Home Financials for this Owner
Home Financials are based on the most recent Mortgage that was taken out on this home.Map
Similar Homes in West Chester, PA
Home Values in the Area
Average Home Value in this Area
Purchase History
| Date | Type | Sale Price | Title Company |
|---|---|---|---|
| Deed | $480,000 | None Listed On Document | |
| Interfamily Deed Transfer | -- | None Available | |
| Deed | $268,000 | None Available | |
| Deed | $360,700 | None Available | |
| Deed | $350,000 | None Available |
Mortgage History
| Date | Status | Loan Amount | Loan Type |
|---|---|---|---|
| Previous Owner | $191,000 | New Conventional | |
| Previous Owner | $214,400 | New Conventional | |
| Previous Owner | $288,560 | New Conventional | |
| Previous Owner | $280,000 | Stand Alone First | |
| Previous Owner | $28,000 | Future Advance Clause Open End Mortgage |
Property History
| Date | Event | Price | Change | Sq Ft Price |
|---|---|---|---|---|
| 11/30/2024 11/30/24 | Sold | $480,000 | -5.7% | $199 / Sq Ft |
| 11/06/2024 11/06/24 | Pending | -- | -- | -- |
| 10/16/2024 10/16/24 | Price Changed | $509,000 | -5.7% | $211 / Sq Ft |
| 09/18/2024 09/18/24 | Price Changed | $539,900 | -3.6% | $224 / Sq Ft |
| 09/14/2024 09/14/24 | Price Changed | $560,000 | -2.6% | $232 / Sq Ft |
| 08/23/2024 08/23/24 | For Sale | $575,000 | +114.6% | $238 / Sq Ft |
| 02/21/2014 02/21/14 | Sold | $268,000 | -9.2% | $111 / Sq Ft |
| 01/28/2014 01/28/14 | Pending | -- | -- | -- |
| 12/10/2013 12/10/13 | Price Changed | $295,000 | -9.2% | $122 / Sq Ft |
| 11/15/2013 11/15/13 | For Sale | $325,000 | 0.0% | $135 / Sq Ft |
| 11/03/2013 11/03/13 | Pending | -- | -- | -- |
| 10/09/2013 10/09/13 | Price Changed | $325,000 | -7.1% | $135 / Sq Ft |
| 09/25/2013 09/25/13 | For Sale | $350,000 | -- | $145 / Sq Ft |
Tax History
| Year | Tax Paid | Tax Assessment Tax Assessment Total Assessment is a certain percentage of the fair market value that is determined by local assessors to be the total taxable value of land and additions on the property. | Land | Improvement |
|---|---|---|---|---|
| 2024 | $5,110 | $176,270 | $33,620 | $142,650 |
| 2023 | $4,883 | $176,270 | $33,620 | $142,650 |
| 2022 | $4,817 | $176,270 | $33,620 | $142,650 |
| 2021 | $4,746 | $176,270 | $33,620 | $142,650 |
| 2020 | $4,714 | $176,270 | $33,620 | $142,650 |
| 2019 | $4,647 | $176,270 | $33,620 | $142,650 |
| 2018 | $4,543 | $176,270 | $33,620 | $142,650 |
| 2017 | $4,440 | $176,270 | $33,620 | $142,650 |
| 2016 | $3,935 | $176,270 | $33,620 | $142,650 |
| 2015 | $3,935 | $176,270 | $33,620 | $142,650 |
| 2014 | $3,935 | $176,270 | $33,620 | $142,650 |
Source: Bright MLS
MLS Number: 1003560441
APN: 41-006-0202.0000
- 1353 Autumn Way Unit 7
- 304 King Rd
- 1290 Clearbrook Rd
- 300 Kirkland Ave Unit DEVONSHIRE
- 300 Kirkland Ave Unit HAWTHORNE
- 300 Kirkland Ave Unit SAVANNAH
- 300 Kirkland Ave Unit AUGUSTA
- 281 Walnut Springs Ct Unit 281
- 312 Huntington Ct Unit 54
- 855 Durant Ct
- 1319 Ship Rd
- 1354 Old Pottstown Pike
- 411 Lynetree Dr Unit 12-C
- 1302 Ashbridge Rd
- 441 Hartford Square Unit 16
- 108 Longford Rd
- 416 Hartford Square Unit 41
- 1415 Aspen Ct
- 1400 E Woodbank Way
- 448 Cardigan Terrace Unit 448
