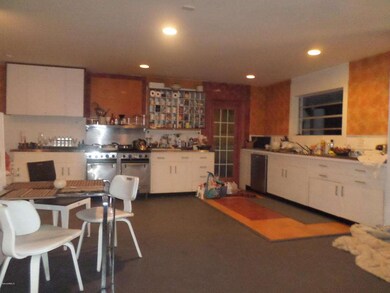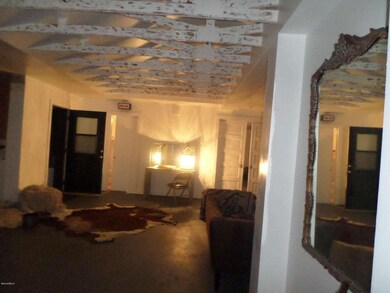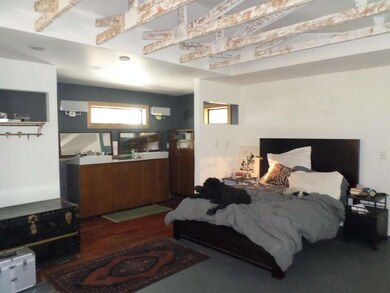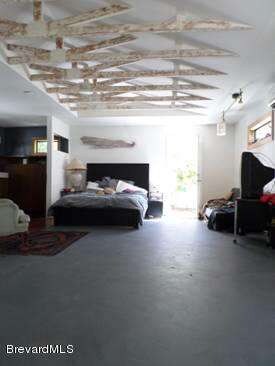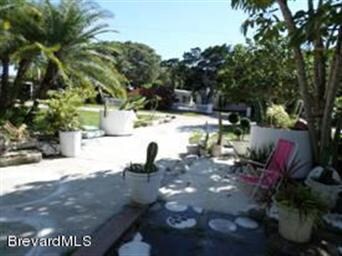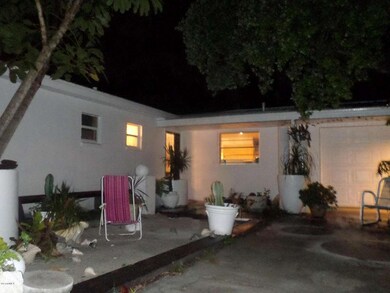
1345 Bayshore Dr Cocoa Beach, FL 32931
Cocoa Beach NeighborhoodHighlights
- Open Floorplan
- Great Room
- 1 Car Attached Garage
- Theodore Roosevelt Elementary School Rated 9+
- No HOA
- Cooling Available
About This Home
As of September 2023Accepting back up contracts! Have you always wanted a unique, open, bright, light spacious home with very large bedrooms & living areas? This is the diamond waiting for your particular shine! Large open kitchen with commercial style gas range & sinks. Open great room, living room, family room, dining room combo with unlimited potential, could easily be three to four bedrooms. All lead to your private terrace & tree sanctuary. Major renovations in 2011-2012 including wiring from the pole & replaced through the home, all new plumbing to the street for new bathrooms, double insulation in the walls, new insulation in the ceiling, exposed architectural beams, artesian well, energy efficient, & a 1 car garage! Great neighborhood of Snug Harbor with a short walk to the ocean & river. Very efficient mini split AC/heat pump system, each 2 1/2 tons equal to 5 tons of cooling. Energy efficient and quiet! Wired for additional unit if desired.'||chr(10)||''||chr(10)||'All new bathrooms!'||chr(10)||''||chr(10)||'New roof in 2005'||chr(10)||''||chr(10)||'Wooded, beautiful lot.'||chr(10)||''||chr(10)||'Underground wiring from the pole'||chr(10)||''||chr(10)||'Master bedroom is wired and plumbed for Japanese style tub if desired.'||chr(10)||''||chr(10)||'Breathtaking nature walk around Snug Harbor and the Banana River'||chr(10)||''||chr(10)||'
Last Agent to Sell the Property
Susan Quinn
Florida Property Center License #693285 Listed on: 05/09/2014
Last Buyer's Agent
Susan Quinn
Florida Property Center License #693285 Listed on: 05/09/2014
Home Details
Home Type
- Single Family
Est. Annual Taxes
- $2,393
Year Built
- Built in 1964
Lot Details
- 7,500 Sq Ft Lot
- South Facing Home
Parking
- 1 Car Attached Garage
Home Design
- Concrete Siding
- Block Exterior
- Stucco
Interior Spaces
- 2,075 Sq Ft Home
- 1-Story Property
- Open Floorplan
- Great Room
- Gas Range
Flooring
- Concrete
- Tile
Bedrooms and Bathrooms
- 2 Bedrooms
- Split Bedroom Floorplan
- 2 Full Bathrooms
- Bathtub and Shower Combination in Primary Bathroom
Schools
- Roosevelt Elementary School
- Cocoa Beach Middle School
- Cocoa Beach High School
Utilities
- Cooling Available
- Electric Water Heater
Community Details
- No Home Owners Association
- Snug Harbor Estates Tract A Sec 5 Subdivision
Listing and Financial Details
- Assessor Parcel Number 25-37-22-Dm-00000.0-0017.00
Ownership History
Purchase Details
Home Financials for this Owner
Home Financials are based on the most recent Mortgage that was taken out on this home.Purchase Details
Home Financials for this Owner
Home Financials are based on the most recent Mortgage that was taken out on this home.Purchase Details
Purchase Details
Purchase Details
Purchase Details
Home Financials for this Owner
Home Financials are based on the most recent Mortgage that was taken out on this home.Purchase Details
Purchase Details
Purchase Details
Home Financials for this Owner
Home Financials are based on the most recent Mortgage that was taken out on this home.Purchase Details
Home Financials for this Owner
Home Financials are based on the most recent Mortgage that was taken out on this home.Similar Home in Cocoa Beach, FL
Home Values in the Area
Average Home Value in this Area
Purchase History
| Date | Type | Sale Price | Title Company |
|---|---|---|---|
| Warranty Deed | $670,000 | International Title & Escrow | |
| Deed | $485,000 | None Available | |
| Warranty Deed | -- | None Available | |
| Warranty Deed | -- | None Available | |
| Deed | $100 | -- | |
| Warranty Deed | $245,000 | International Title & Escrow | |
| Special Warranty Deed | $123,000 | Attorney | |
| Trustee Deed | -- | None Available | |
| Warranty Deed | $145,000 | -- | |
| Warranty Deed | $118,000 | -- |
Mortgage History
| Date | Status | Loan Amount | Loan Type |
|---|---|---|---|
| Open | $502,500 | New Conventional | |
| Previous Owner | $388,000 | New Conventional | |
| Previous Owner | $196,000 | No Value Available | |
| Previous Owner | $230,000 | Unknown | |
| Previous Owner | $35,000 | Credit Line Revolving | |
| Previous Owner | $20,000 | Credit Line Revolving | |
| Previous Owner | $143,000 | New Conventional | |
| Previous Owner | $140,650 | No Value Available | |
| Previous Owner | $91,000 | No Value Available |
Property History
| Date | Event | Price | Change | Sq Ft Price |
|---|---|---|---|---|
| 09/12/2023 09/12/23 | Sold | $670,000 | -3.6% | $324 / Sq Ft |
| 07/15/2023 07/15/23 | Pending | -- | -- | -- |
| 07/05/2023 07/05/23 | For Sale | $695,000 | +43.3% | $336 / Sq Ft |
| 09/10/2021 09/10/21 | Sold | $485,000 | 0.0% | $220 / Sq Ft |
| 08/14/2021 08/14/21 | Pending | -- | -- | -- |
| 08/11/2021 08/11/21 | For Sale | $485,000 | 0.0% | $220 / Sq Ft |
| 04/15/2020 04/15/20 | Rented | $2,250 | 0.0% | -- |
| 04/09/2020 04/09/20 | Under Contract | -- | -- | -- |
| 03/31/2020 03/31/20 | For Rent | $2,250 | 0.0% | -- |
| 06/20/2014 06/20/14 | Sold | $245,000 | -2.0% | $118 / Sq Ft |
| 05/21/2014 05/21/14 | Pending | -- | -- | -- |
| 05/08/2014 05/08/14 | For Sale | $249,900 | -- | $120 / Sq Ft |
Tax History Compared to Growth
Tax History
| Year | Tax Paid | Tax Assessment Tax Assessment Total Assessment is a certain percentage of the fair market value that is determined by local assessors to be the total taxable value of land and additions on the property. | Land | Improvement |
|---|---|---|---|---|
| 2023 | $6,444 | $494,940 | $290,000 | $204,940 |
| 2022 | $5,725 | $453,580 | $0 | $0 |
| 2021 | $4,379 | $316,420 | $185,000 | $131,420 |
| 2020 | $4,009 | $279,010 | $147,000 | $132,010 |
| 2019 | $4,034 | $283,120 | $145,000 | $138,120 |
| 2018 | $3,906 | $273,780 | $135,000 | $138,780 |
| 2017 | $3,660 | $238,960 | $125,000 | $113,960 |
| 2016 | $3,418 | $203,840 | $100,000 | $103,840 |
| 2015 | $3,313 | $188,260 | $100,000 | $88,260 |
| 2014 | $2,553 | $135,450 | $80,000 | $55,450 |
Agents Affiliated with this Home
-
Ellen Rubino

Seller's Agent in 2023
Ellen Rubino
RE/MAX
(321) 508-6077
78 in this area
152 Total Sales
-
Lew Veltri

Buyer's Agent in 2023
Lew Veltri
LPT Realty, LLC
1 in this area
26 Total Sales
-
Tina Veltri

Buyer Co-Listing Agent in 2023
Tina Veltri
LPT Realty, LLC
(321) 341-6541
1 in this area
26 Total Sales
-

Seller's Agent in 2021
Debra Irons
Keller Williams Advantage III
(407) 908-2890
5 in this area
46 Total Sales
-
N
Buyer's Agent in 2020
Non-Member Non-Member Out Of Area
Non-MLS or Out of Area
-
S
Seller's Agent in 2014
Susan Quinn
Florida Property Center
Map
Source: Space Coast MLS (Space Coast Association of REALTORS®)
MLS Number: 696404
APN: 25-37-22-DM-00000.0-0017.00
- 1364 Palmer Ct
- 110 W Bay Dr
- 1277 S Orlando Ave Unit 4B
- 1732 Bayshore Dr
- 2050 S Atlantic Ave
- 1640 Bayshore Dr
- 1515 S Atlantic Ave Unit 301
- 1515 S Atlantic Ave Unit 104
- 1527 S Atlantic Ave Unit 201
- 1790 Bayshore Dr
- 2 E Circle Dr
- 1529 Bayshore Dr
- 1539 Bayshore Dr Unit D
- 1121 S Orlando Ave
- 1145 S Atlantic Ave Unit B
- 1101 S Orlando Ave
- 1700 S Atlantic Ave Unit 107
- 1000 S Orlando Ave
- 2001 Julep Dr Unit 202
- 2012 Julep Dr Unit 304

