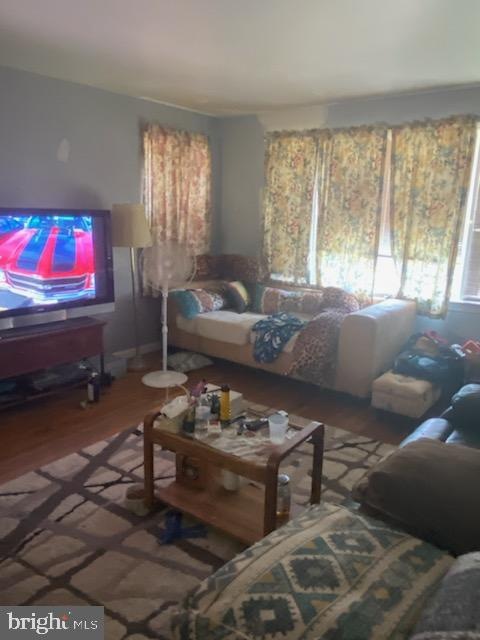
1345 Birchwood Ave Abington, PA 19001
Abington NeighborhoodHighlights
- Cape Cod Architecture
- Wood Flooring
- 1 Car Detached Garage
- Overlook Elementary School Rated A-
- No HOA
- Living Room
About This Home
As of March 2025Nice Cape Cod with 4 bedrooms and 2 full baths situated on a corner lot. 2 bedrooms and one bath are on the main level along with a living room, dining room and kitchen with back door to yard. Upstairs you will find 2 more bedrooms and another full bath. There is a full basement with laundry. Garage and driveway parking. This home needs a little TLC but is priced accordingly. Don't miss this wonderful home.
Last Agent to Sell the Property
Coldwell Banker Hearthside-Doylestown License #2297631 Listed on: 06/22/2020

Home Details
Home Type
- Single Family
Est. Annual Taxes
- $4,343
Year Built
- Built in 1954
Lot Details
- 6,300 Sq Ft Lot
- Lot Dimensions are 126.00 x 0.00
Parking
- 1 Car Detached Garage
- 2 Driveway Spaces
- Front Facing Garage
Home Design
- Cape Cod Architecture
- Shingle Roof
- Aluminum Siding
Interior Spaces
- 1,575 Sq Ft Home
- Property has 2 Levels
- Living Room
- Dining Room
- Wood Flooring
Bedrooms and Bathrooms
Basement
- Basement Fills Entire Space Under The House
- Laundry in Basement
Utilities
- Window Unit Cooling System
- Forced Air Heating System
- Natural Gas Water Heater
Community Details
- No Home Owners Association
- Abington Subdivision
Listing and Financial Details
- Tax Lot 001
- Assessor Parcel Number 30-00-04432-002
Ownership History
Purchase Details
Home Financials for this Owner
Home Financials are based on the most recent Mortgage that was taken out on this home.Purchase Details
Home Financials for this Owner
Home Financials are based on the most recent Mortgage that was taken out on this home.Purchase Details
Home Financials for this Owner
Home Financials are based on the most recent Mortgage that was taken out on this home.Purchase Details
Similar Homes in the area
Home Values in the Area
Average Home Value in this Area
Purchase History
| Date | Type | Sale Price | Title Company |
|---|---|---|---|
| Deed | $489,500 | Executive Abstract Title | |
| Deed | $489,500 | Executive Abstract Title | |
| Deed | $337,500 | Mba Abstract | |
| Deed | $337,500 | Mba Abstract | |
| Deed | $240,000 | None Available | |
| Interfamily Deed Transfer | $120,000 | -- |
Mortgage History
| Date | Status | Loan Amount | Loan Type |
|---|---|---|---|
| Open | $414,500 | New Conventional | |
| Closed | $414,500 | New Conventional | |
| Previous Owner | $359,900 | Construction | |
| Previous Owner | $247,116 | VA | |
| Previous Owner | $245,520 | VA | |
| Previous Owner | $50,000 | No Value Available |
Property History
| Date | Event | Price | Change | Sq Ft Price |
|---|---|---|---|---|
| 03/27/2025 03/27/25 | Sold | $489,500 | 0.0% | $272 / Sq Ft |
| 02/25/2025 02/25/25 | Price Changed | $489,500 | +3.1% | $272 / Sq Ft |
| 02/24/2025 02/24/25 | Pending | -- | -- | -- |
| 02/20/2025 02/20/25 | For Sale | $475,000 | +97.9% | $264 / Sq Ft |
| 08/27/2020 08/27/20 | Sold | $240,000 | 0.0% | $152 / Sq Ft |
| 07/03/2020 07/03/20 | Pending | -- | -- | -- |
| 06/22/2020 06/22/20 | For Sale | $240,000 | -- | $152 / Sq Ft |
Tax History Compared to Growth
Tax History
| Year | Tax Paid | Tax Assessment Tax Assessment Total Assessment is a certain percentage of the fair market value that is determined by local assessors to be the total taxable value of land and additions on the property. | Land | Improvement |
|---|---|---|---|---|
| 2024 | $4,969 | $107,310 | $36,270 | $71,040 |
| 2023 | $4,762 | $107,310 | $36,270 | $71,040 |
| 2022 | $4,610 | $107,310 | $36,270 | $71,040 |
| 2021 | $4,361 | $107,310 | $36,270 | $71,040 |
| 2020 | $4,299 | $107,310 | $36,270 | $71,040 |
| 2019 | $4,299 | $107,310 | $36,270 | $71,040 |
| 2018 | $4,299 | $107,310 | $36,270 | $71,040 |
| 2017 | $4,172 | $107,310 | $36,270 | $71,040 |
| 2016 | $4,130 | $107,310 | $36,270 | $71,040 |
| 2015 | $3,882 | $107,310 | $36,270 | $71,040 |
| 2014 | $3,882 | $107,310 | $36,270 | $71,040 |
Agents Affiliated with this Home
-
Li Zaspel
L
Seller's Agent in 2025
Li Zaspel
Keller Williams Real Estate-Blue Bell
(267) 288-8982
8 in this area
162 Total Sales
-
Benjamin Barnett

Buyer's Agent in 2025
Benjamin Barnett
Compass RE
(267) 228-0333
1 in this area
8 Total Sales
-
Wendy Schwartz

Buyer Co-Listing Agent in 2025
Wendy Schwartz
Compass RE
(267) 435-8015
3 in this area
140 Total Sales
-
Carol Kramer

Seller's Agent in 2020
Carol Kramer
Coldwell Banker Hearthside-Doylestown
(215) 530-0524
3 in this area
105 Total Sales
-
Vu Phan

Buyer's Agent in 2020
Vu Phan
RE/MAX
(215) 713-6655
3 in this area
105 Total Sales
Map
Source: Bright MLS
MLS Number: PAMC653320
APN: 30-00-04432-002
- 1400 Arline Ave
- 1435 Edgewood Ave
- 1413 High Ave
- 1453 Doris Rd
- 2637 Barnes Ave
- 2433 Patane Ave
- 1556 Coolidge Ave
- 2467 Avondale Ave
- 2617 Miriam Ave
- 2806 Anzac Ave
- 1555 Lukens Ave
- 2870 Woodland Rd
- 1558 Lukens Ave
- 2425 Avondale Ave
- 2301 Patton Rd
- 1233 East Ave
- 2868 Senak Rd
- 1209 Mildred Ave
- 2338 Hamilton Ave
- 2242 Clearview Ave
