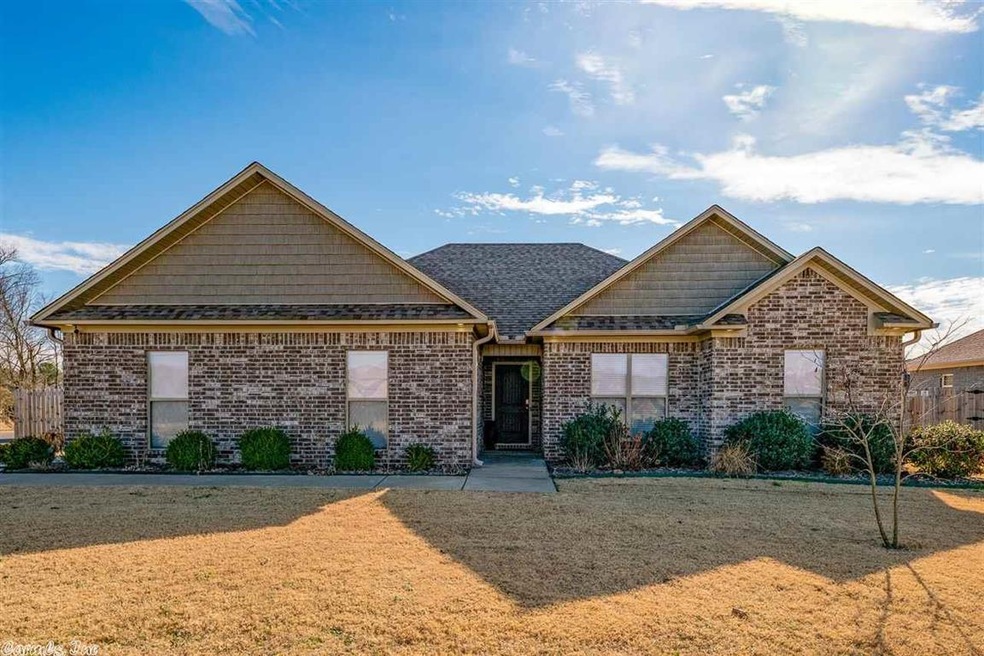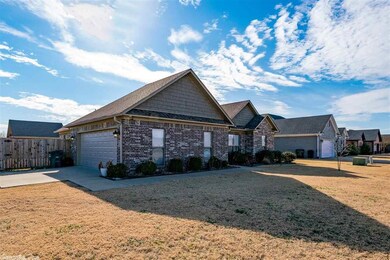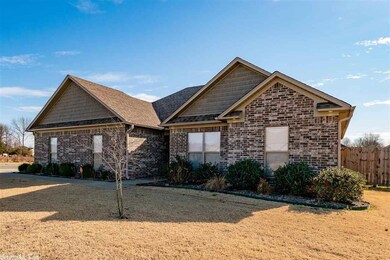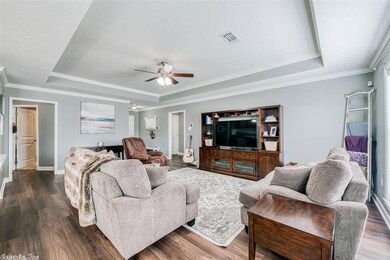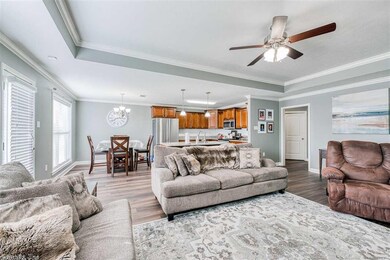
1345 Bird Song Dr Conway, AR 72032
East Conway NeighborhoodHighlights
- 0.33 Acre Lot
- Traditional Architecture
- Eat-In Kitchen
- Conway Junior High School Rated A-
- Corner Lot
- Tray Ceiling
About This Home
As of July 2024This beautiful, move in ready home, in the heart of Conway, is like new! 1 owner. Corner lot with oversized side entry garage. Open floor plan with 3 bedrooms (split floor plan) and 2 baths. Living room features new Luxury Vinyl plank flooring & tray Ceilings. Kitchen has new tile backsplash & granite countertops. New High efficiency 2 stage HVAC system with variable speed, plus a whole home air purifier! Gutters added. Large fully fenced in backyard. Conway Corp utilities. Open House 3/6 10a-4p
Home Details
Home Type
- Single Family
Est. Annual Taxes
- $1,132
Year Built
- Built in 2015
Lot Details
- 0.33 Acre Lot
- Wood Fence
- Landscaped
- Corner Lot
- Level Lot
- Cleared Lot
Home Design
- Traditional Architecture
- Brick Exterior Construction
- Slab Foundation
- Architectural Shingle Roof
Interior Spaces
- 1,510 Sq Ft Home
- 1-Story Property
- Wired For Data
- Tray Ceiling
- Ceiling Fan
- Insulated Windows
- Window Treatments
- Family Room
- Combination Kitchen and Dining Room
- Attic Floors
Kitchen
- Eat-In Kitchen
- Breakfast Bar
- Convection Oven
- Electric Range
- Stove
- Microwave
- Plumbed For Ice Maker
- Dishwasher
- Disposal
Flooring
- Carpet
- Tile
- Luxury Vinyl Tile
Bedrooms and Bathrooms
- 3 Bedrooms
- Walk-In Closet
- 2 Full Bathrooms
Laundry
- Laundry Room
- Washer Hookup
Home Security
- Home Security System
- Fire and Smoke Detector
Parking
- 2 Car Garage
- Automatic Garage Door Opener
Accessible Home Design
- Wheelchair Access
- Handicap Accessible
Utilities
- High Efficiency Air Conditioning
- Central Heating and Cooling System
- Heat Pump System
- Programmable Thermostat
- Electric Water Heater
- Cable TV Available
Additional Features
- Patio
- Property is near a bus stop
Community Details
- Built by JACOB LONGING CONSTRUCTION, LLC
- Video Patrol
Ownership History
Purchase Details
Home Financials for this Owner
Home Financials are based on the most recent Mortgage that was taken out on this home.Purchase Details
Home Financials for this Owner
Home Financials are based on the most recent Mortgage that was taken out on this home.Purchase Details
Home Financials for this Owner
Home Financials are based on the most recent Mortgage that was taken out on this home.Purchase Details
Home Financials for this Owner
Home Financials are based on the most recent Mortgage that was taken out on this home.Similar Homes in Conway, AR
Home Values in the Area
Average Home Value in this Area
Purchase History
| Date | Type | Sale Price | Title Company |
|---|---|---|---|
| Warranty Deed | $256,000 | Waco Title | |
| Warranty Deed | $200,000 | Waco Title Company Conway | |
| Warranty Deed | $159,000 | Conway Title Services & Escr | |
| Warranty Deed | $30,750 | Conway Title Services & Escr |
Mortgage History
| Date | Status | Loan Amount | Loan Type |
|---|---|---|---|
| Open | $255,375 | VA | |
| Previous Owner | $180,000 | New Conventional | |
| Previous Owner | $148,265 | New Conventional | |
| Previous Owner | $156,120 | FHA | |
| Previous Owner | $115,200 | Construction |
Property History
| Date | Event | Price | Change | Sq Ft Price |
|---|---|---|---|---|
| 07/16/2024 07/16/24 | Sold | $256,000 | +4.5% | $171 / Sq Ft |
| 06/15/2024 06/15/24 | For Sale | $245,000 | +22.5% | $163 / Sq Ft |
| 04/16/2021 04/16/21 | Sold | $200,000 | +2.6% | $132 / Sq Ft |
| 03/19/2021 03/19/21 | Pending | -- | -- | -- |
| 03/06/2021 03/06/21 | For Sale | $195,000 | +22.6% | $129 / Sq Ft |
| 01/08/2016 01/08/16 | Sold | $159,000 | -0.6% | $106 / Sq Ft |
| 12/09/2015 12/09/15 | Pending | -- | -- | -- |
| 08/10/2015 08/10/15 | For Sale | $159,900 | -- | $107 / Sq Ft |
Tax History Compared to Growth
Tax History
| Year | Tax Paid | Tax Assessment Tax Assessment Total Assessment is a certain percentage of the fair market value that is determined by local assessors to be the total taxable value of land and additions on the property. | Land | Improvement |
|---|---|---|---|---|
| 2024 | $1,904 | $45,290 | $7,000 | $38,290 |
| 2023 | $1,731 | $34,200 | $7,000 | $27,200 |
| 2022 | $1,731 | $34,200 | $7,000 | $27,200 |
| 2021 | $1,207 | $34,200 | $7,000 | $27,200 |
| 2020 | $1,132 | $29,780 | $7,000 | $22,780 |
| 2019 | $1,132 | $29,780 | $7,000 | $22,780 |
| 2018 | $1,157 | $29,780 | $7,000 | $22,780 |
| 2017 | $1,127 | $29,180 | $7,000 | $22,180 |
| 2016 | $1,127 | $29,180 | $7,000 | $22,180 |
| 2015 | $177 | $3,500 | $3,500 | $0 |
| 2014 | $177 | $3,500 | $3,500 | $0 |
Agents Affiliated with this Home
-
Misty Varvil

Seller's Agent in 2024
Misty Varvil
MVP Real Estate
(501) 206-4728
8 in this area
203 Total Sales
-
Mindy Strand

Seller's Agent in 2021
Mindy Strand
RE/MAX
(501) 613-4663
3 in this area
270 Total Sales
-
Amanda Britt
A
Seller's Agent in 2016
Amanda Britt
ASAP Realty
(501) 454-1912
19 Total Sales
Map
Source: Cooperative Arkansas REALTORS® MLS
MLS Number: 21006241
APN: 710-07772-120
- 1410 Bill Lucy Dr
- 00 Victory Ln
- 1735 Rohan Cir
- 2115 Eldridge Ln
- 0 Victory Ln
- 1425 Kodie St
- 2225 Eldridge Ln
- 2250 Matthews Meadows Ln
- 1215 Mae Ln
- 1130 O'Keefe Ave
- 1810 Angeline Dr
- 1060 O'Keefe Ave
- 1020 O'Keefe Ave
- 1040 Gallery Dr
- 19 Cedar Hill Rd
- 2515 E Oak St
- 2510 E Oak St
- 00 Museum Rd
- 7 Sycamore Dr
- 9 Sycamore Dr
