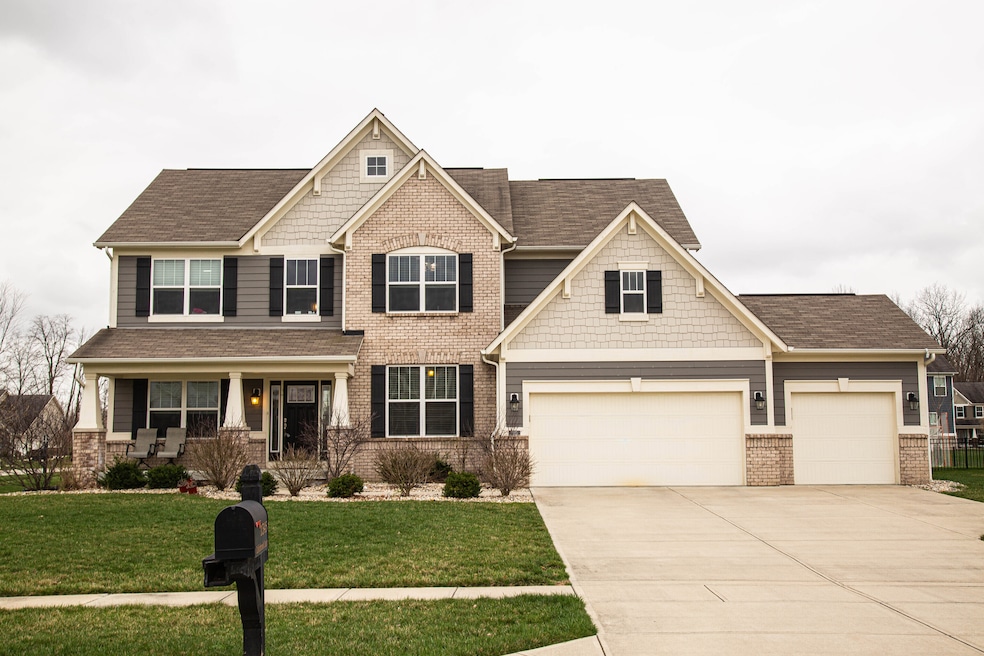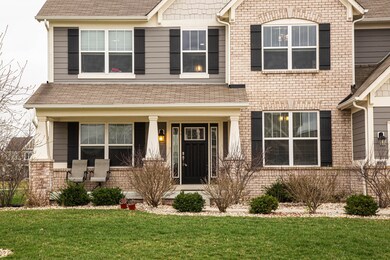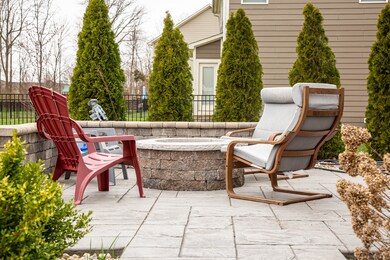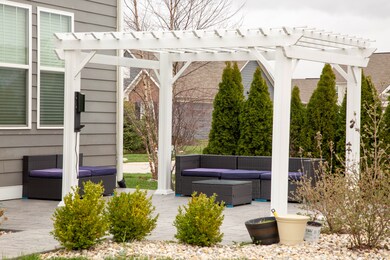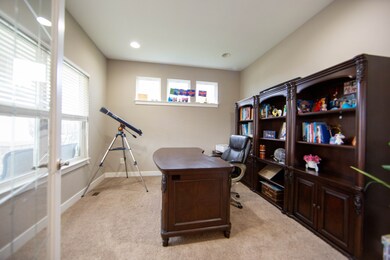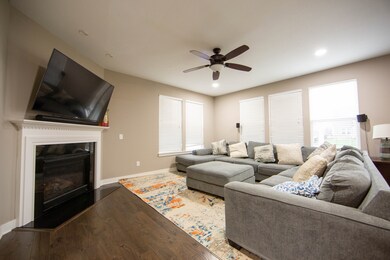
1345 Colinbrook Ct Greenwood, IN 46143
Frances-Stones Crossing NeighborhoodHighlights
- Deck
- Vaulted Ceiling
- Wood Flooring
- Center Grove Elementary School Rated A
- Traditional Architecture
- Covered patio or porch
About This Home
As of June 2024One of Cobblestone's Finest! This 5 Bedroom 3.5 Bath Center Grove Home Has a Lot to Offer and Plenty of Updates! The Main Floor Boasts Ample Space with the Large Family Room which Opens Up to the Gourmet Kitchen with Quartz Countertops, Large Kitchen Island and Also a Double Oven. Hosting is Made Easy with Countertop Space and Seating, a Breakfast Space as well as Formal Dining! The Main Living Area also Comes With a Dedicated Office and Locker Space! Also Enjoy the Hardwood on the Main and Updated Engineered Hardwood on the Upper with the 4 Bedrooms - Including a Large Primary Suite with Two Walk-In Closets. The Basement is Great for Family and Hosting with Two Separate Spaces for the Theater and Game Room - as well as a 5th Bedroom and Full Bath! Outside is the Updated Stamped Concrete with Custom Fire Space and Huge Backyard! Come and Check This One Out!
Last Agent to Sell the Property
Duke Collective, Inc. Brokerage Email: jakeduke@dukecollective.com License #RB17001429 Listed on: 03/18/2024
Home Details
Home Type
- Single Family
Est. Annual Taxes
- $4,694
Year Built
- Built in 2015
Lot Details
- 0.44 Acre Lot
- Landscaped with Trees
HOA Fees
- $38 Monthly HOA Fees
Parking
- 3 Car Attached Garage
Home Design
- Traditional Architecture
- Brick Exterior Construction
- Cement Siding
- Concrete Perimeter Foundation
Interior Spaces
- 2-Story Property
- Tray Ceiling
- Vaulted Ceiling
- Gas Log Fireplace
- Great Room with Fireplace
- Wood Flooring
- Attic Access Panel
Kitchen
- Oven
- Gas Cooktop
- Built-In Microwave
- Dishwasher
- Kitchen Island
Bedrooms and Bathrooms
- 5 Bedrooms
- Walk-In Closet
Finished Basement
- Sump Pump
- Basement Window Egress
Outdoor Features
- Deck
- Covered patio or porch
- Fire Pit
Utilities
- Forced Air Heating System
- Heating System Uses Gas
- Electric Water Heater
Community Details
- Association fees include maintenance
- Cobblestone Subdivision
Listing and Financial Details
- Tax Lot 118
- Assessor Parcel Number 410412042089000041
Ownership History
Purchase Details
Home Financials for this Owner
Home Financials are based on the most recent Mortgage that was taken out on this home.Purchase Details
Home Financials for this Owner
Home Financials are based on the most recent Mortgage that was taken out on this home.Similar Homes in Greenwood, IN
Home Values in the Area
Average Home Value in this Area
Purchase History
| Date | Type | Sale Price | Title Company |
|---|---|---|---|
| Warranty Deed | -- | Mvp National Title | |
| Warranty Deed | -- | None Available |
Mortgage History
| Date | Status | Loan Amount | Loan Type |
|---|---|---|---|
| Open | $573,728 | VA | |
| Previous Owner | $367,000 | New Conventional | |
| Previous Owner | $84,000 | New Conventional | |
| Previous Owner | $300,000 | New Conventional | |
| Previous Owner | $75,000 | New Conventional | |
| Previous Owner | $330,000 | New Conventional | |
| Previous Owner | $333,896 | Adjustable Rate Mortgage/ARM |
Property History
| Date | Event | Price | Change | Sq Ft Price |
|---|---|---|---|---|
| 06/14/2024 06/14/24 | Sold | $595,000 | -4.8% | $134 / Sq Ft |
| 05/29/2024 05/29/24 | Pending | -- | -- | -- |
| 03/18/2024 03/18/24 | For Sale | $625,000 | +68.5% | $141 / Sq Ft |
| 09/30/2015 09/30/15 | Sold | $370,995 | 0.0% | $75 / Sq Ft |
| 09/01/2015 09/01/15 | Off Market | $370,995 | -- | -- |
| 07/22/2015 07/22/15 | Price Changed | $384,995 | -1.3% | $78 / Sq Ft |
| 04/03/2015 04/03/15 | For Sale | $389,995 | -- | $79 / Sq Ft |
Tax History Compared to Growth
Tax History
| Year | Tax Paid | Tax Assessment Tax Assessment Total Assessment is a certain percentage of the fair market value that is determined by local assessors to be the total taxable value of land and additions on the property. | Land | Improvement |
|---|---|---|---|---|
| 2024 | $5,016 | $501,600 | $80,000 | $421,600 |
| 2023 | $5,061 | $506,100 | $80,000 | $426,100 |
| 2022 | $4,580 | $458,000 | $71,000 | $387,000 |
| 2021 | $4,117 | $411,700 | $71,000 | $340,700 |
| 2020 | $3,890 | $389,000 | $71,000 | $318,000 |
| 2019 | $3,686 | $368,600 | $71,000 | $297,600 |
| 2018 | $3,653 | $365,800 | $71,000 | $294,800 |
| 2017 | $3,647 | $364,700 | $53,800 | $310,900 |
| 2016 | $19 | $352,000 | $53,800 | $298,200 |
Agents Affiliated with this Home
-
Jacob Duke

Seller's Agent in 2024
Jacob Duke
Duke Collective, Inc.
(317) 919-2687
21 in this area
102 Total Sales
-
Rachel Patterson

Buyer's Agent in 2024
Rachel Patterson
CENTURY 21 Scheetz
(317) 544-8600
30 in this area
176 Total Sales
-
Robert VanHook

Seller's Agent in 2015
Robert VanHook
Premier Agent Network
(317) 507-9320
2 in this area
141 Total Sales
-
Non-BLC Member
N
Buyer's Agent in 2015
Non-BLC Member
MIBOR REALTOR® Association
(317) 956-1912
-
I
Buyer's Agent in 2015
IUO Non-BLC Member
Non-BLC Office
Map
Source: MIBOR Broker Listing Cooperative®
MLS Number: 21969140
APN: 41-04-12-042-089.000-041
- 1334 Winfield Way
- 2314 Angelina Way
- 1313 Brentford Ln
- 2502 Colinbrook Pkwy
- 1243 Colinbrook Cir
- 1614 Rosebud Ln Unit 83
- 1169 Richmond Ln
- 1655 Rosebud Ln
- 2231 S State Road 135
- 1184 Lakeshore Dr
- 1738 Pathway Dr S
- 3481 S Honey Creek Rd
- 1808 Woodfield Dr
- 2766 S Honey Creek Rd
- 1858 Broadleaf Ct
- 2261 Shadow Trace Way
- 1696 Woodfield Dr
- 1630 Valdarno Dr
- 976 Santa Maria Dr
- 1649 Woodfield Dr
